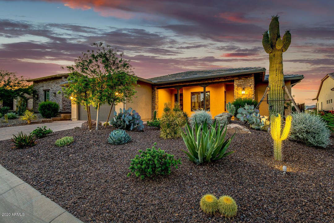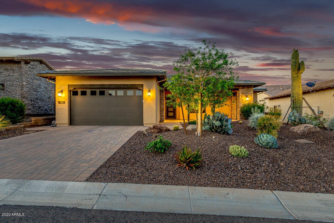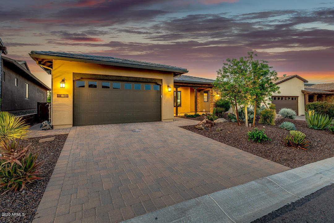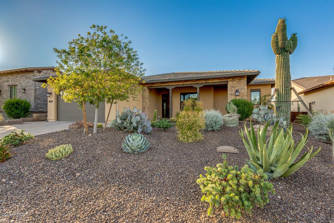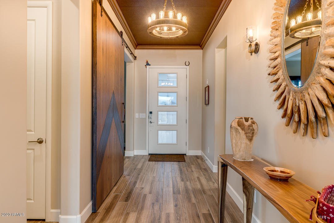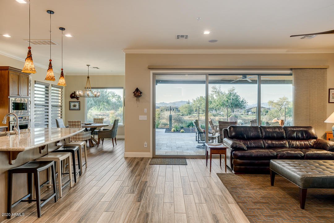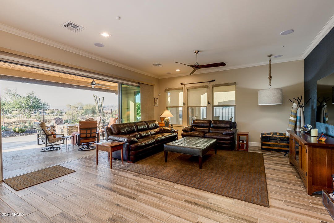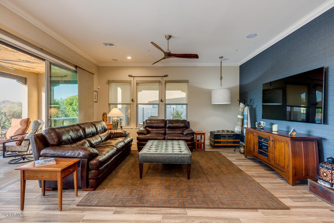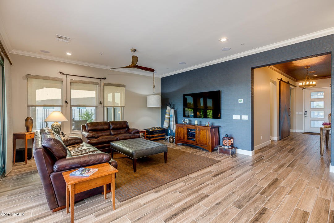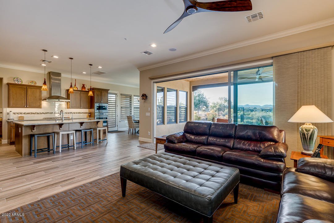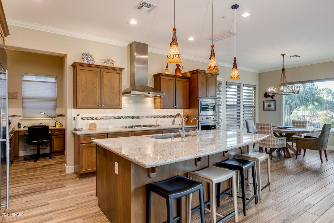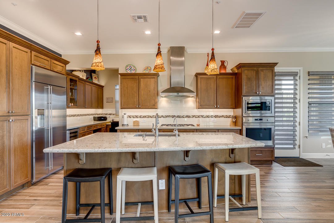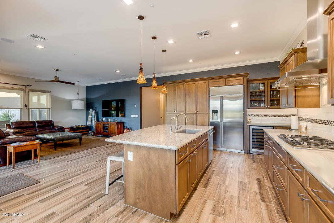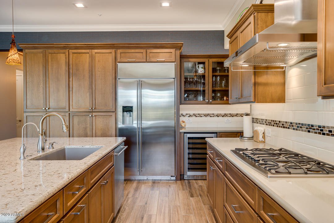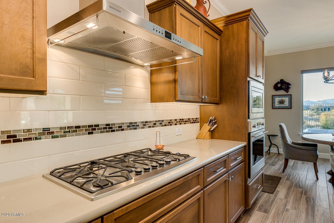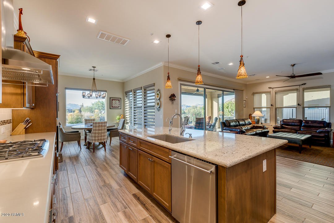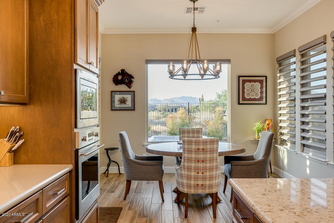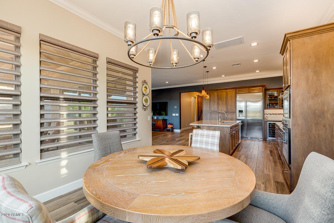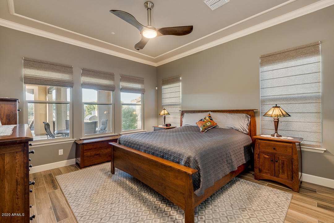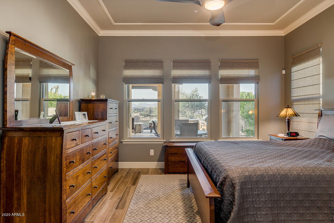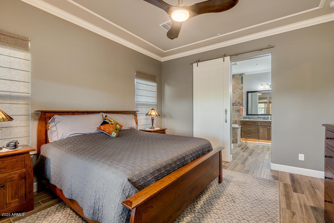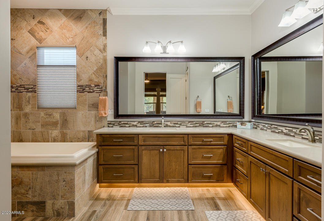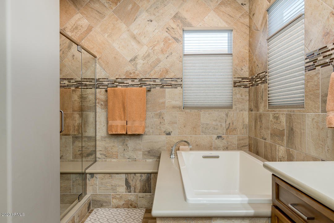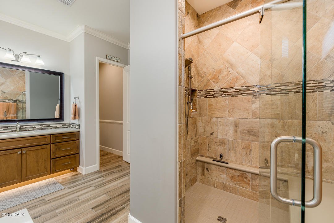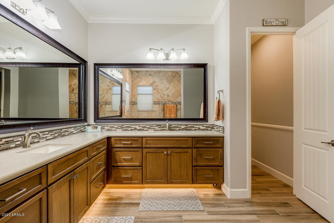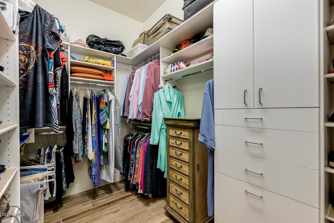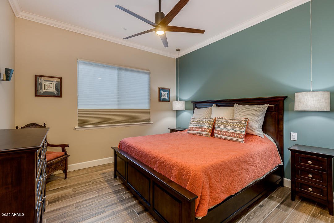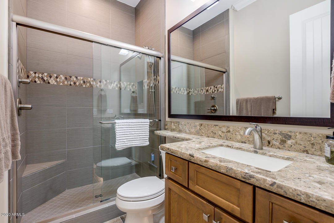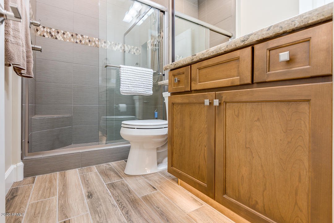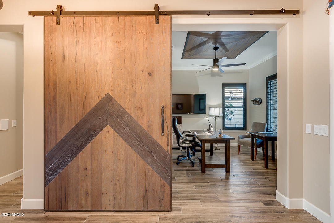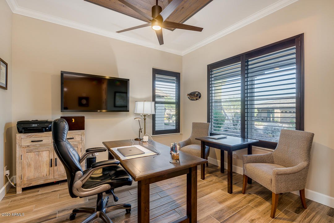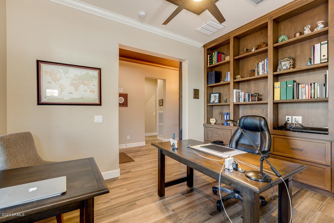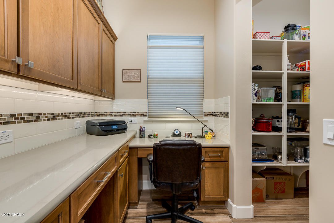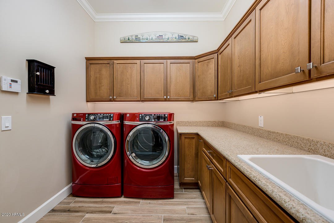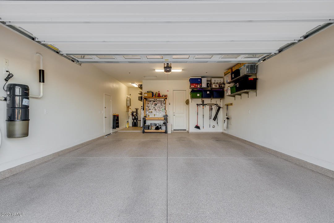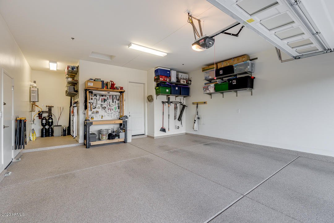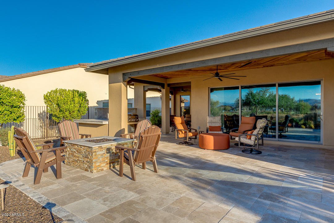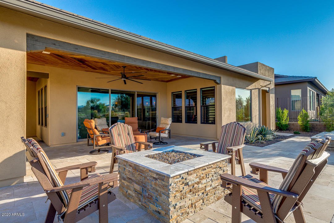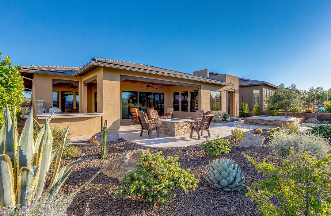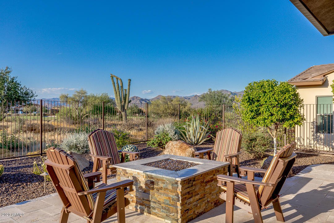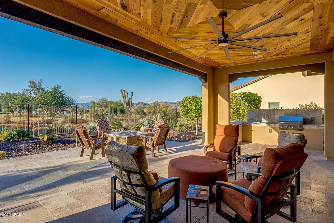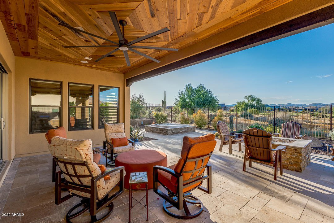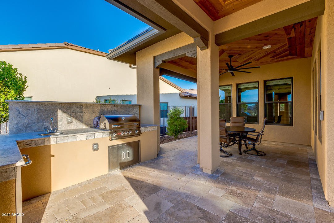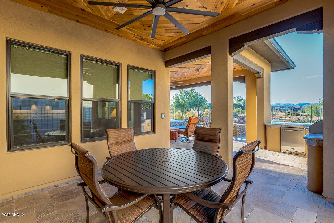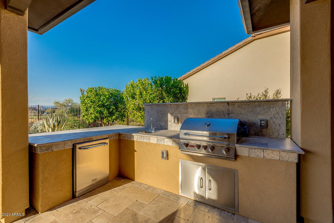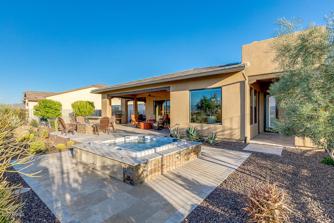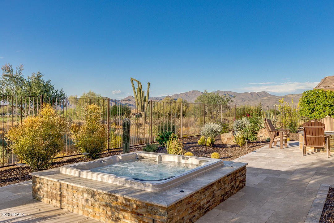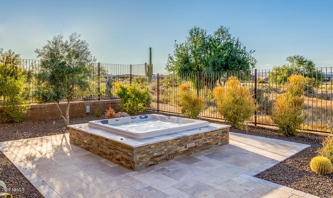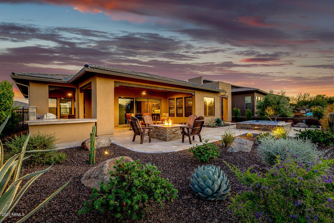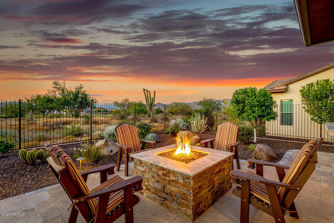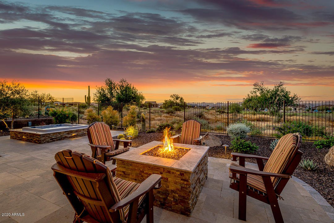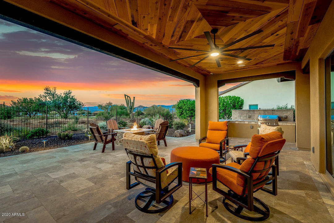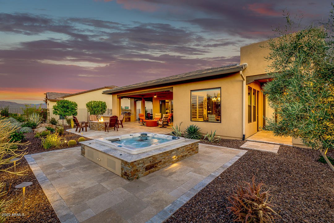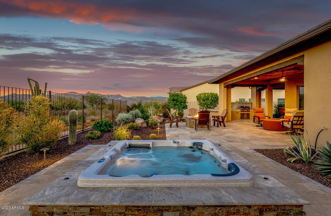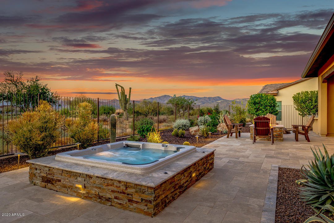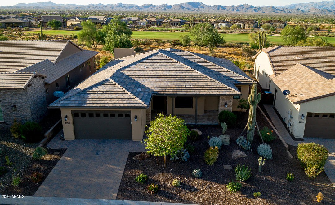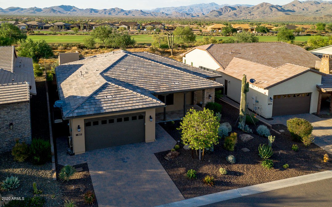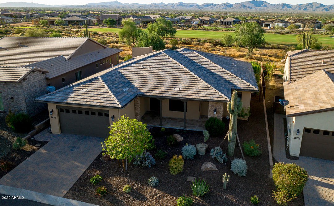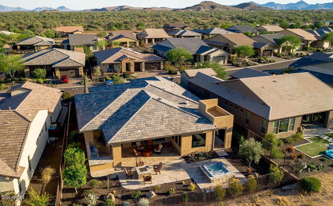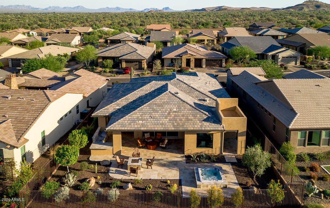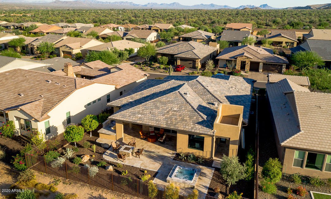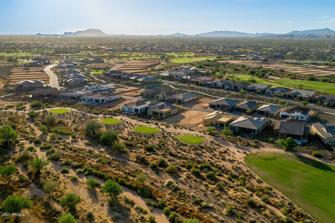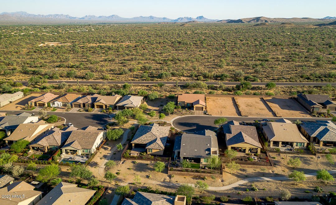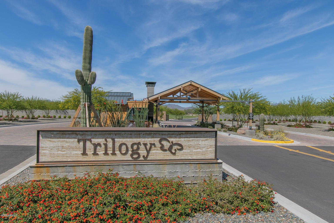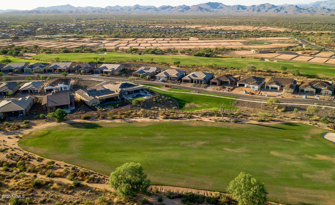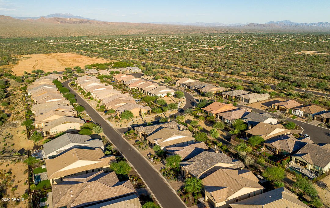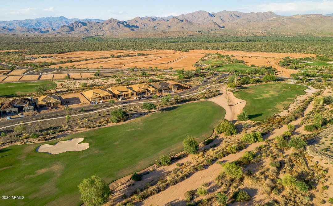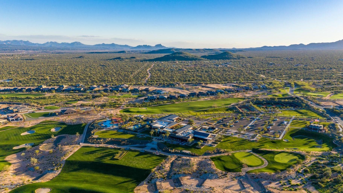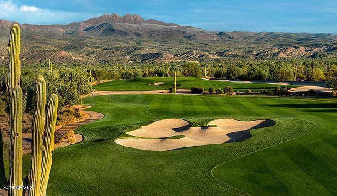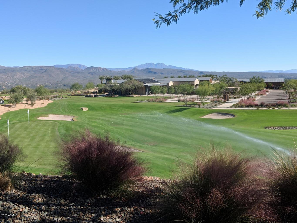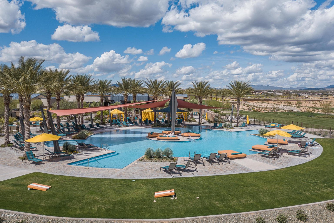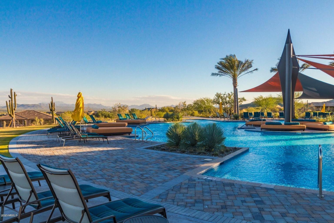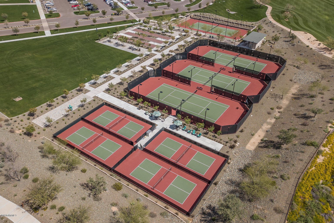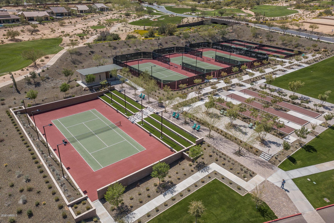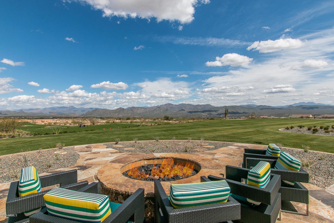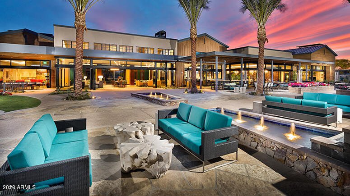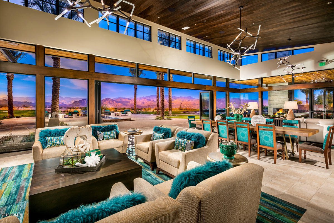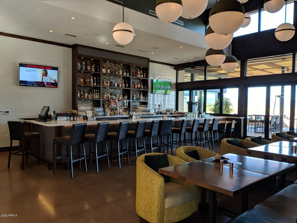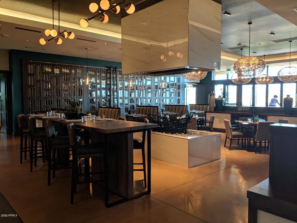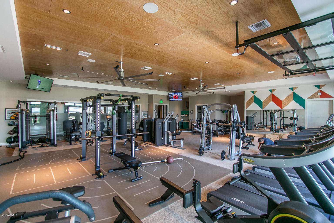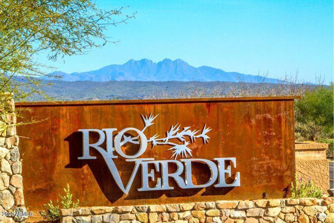17946 E Vista Desierto --, Rio Verde, AZ 85263
- $775,000
- 3
- BD
- 3.5
- BA
- 2,267
- SqFt
- Sold Price
- $775,000
- List Price
- $787,000
- Closing Date
- Aug 05, 2020
- Days on Market
- 67
- Status
- CLOSED
- MLS#
- 6085062
- City
- Rio Verde
- Bedrooms
- 3
- Bathrooms
- 3.5
- Living SQFT
- 2,267
- Lot Size
- 8,560
- Subdivision
- Trilogy At Verde River
- Year Built
- 2016
- Type
- Single Family - Detached
Property Description
Here is it!!! One of Trilogy's finest with 100K+ of custom professional decor upgrades...(see docs tab for complete list), this home shows like a model. From the copper ceiling that greets and leads you into a great open floor plan, to the 3-panel sliders that merge the interior with the exterior, this is an entertainer's dream. You'll love the 10' ceilings, the gourmet kitchen, the SS appliances, custom cabinets, island, quartz counters, walk-in pantry & convenient tech center. Continue into the master suite boasting a lavish bath with double sinks, soaking tub, custom shower and spacious master closet. Preserve backyard w/ fire-pit, built-in BBQ, covered patio, relaxing spa, all on the 12th fairway w/ spectacular views of the mountains & Arizona's breath-taking sunsets. A must see!!! Additional custom upgrades include but are not limited to: *LED lighting and crown molding throughout *MIWD Homemaker III upgraded windows *Hunter Douglas motorized custom window treatments throughout *Kinetico premier series water softener w/K5 filtered drinking water Community Features include: Fitness Center with daily classes, Arts and Crafts Spa and Salon Country Club restaurant and bar 7.5 acre dog park split for larger and smaller pets. Den could be a 3rd bedroom See Docs tab for complete list of all custom upgrades to this gorgeous resort property.
Additional Information
- Elementary School
- Desert Sun Academy
- High School
- Cactus Shadows High School
- Middle School
- Sonoran Trails Middle School
- School District
- Cave Creek Unified District
- Acres
- 0.20
- Architecture
- Santa Barbara/Tuscan
- Assoc Fee Includes
- Maintenance Grounds
- Hoa Fee
- $1,109
- Hoa Fee Frequency
- Quarterly
- Hoa
- Yes
- Hoa Name
- VR COMMUNITY ASSOC
- Builder Name
- Shea
- Community Features
- Gated Community, Community Spa Htd, Community Spa, Community Pool Htd, Community Pool, Guarded Entry, Golf, Tennis Court(s), Biking/Walking Path, Clubhouse, Fitness Center
- Construction
- Blown Cellulose, Brick Veneer, Painted, Stucco, Stone, Frame - Wood
- Cooling
- Refrigeration, Programmable Thmstat, Ceiling Fan(s)
- Exterior Features
- Covered Patio(s), Patio, Private Street(s), Built-in Barbecue
- Fencing
- Wrought Iron
- Fireplace
- Fire Pit
- Flooring
- Tile
- Garage Spaces
- 2
- Heating
- Electric
- Living Area
- 2,267
- Lot Size
- 8,560
- Model
- BRASADA
- New Financing
- Cash, Conventional, FHA, VA Loan
- Other Rooms
- Great Room
- Parking Features
- Dir Entry frm Garage, Electric Door Opener, Extnded Lngth Garage
- Property Description
- Golf Course Lot, North/South Exposure, Adjacent to Wash, Mountain View(s)
- Roofing
- Tile
- Sewer
- Sewer in & Cnctd, Public Sewer
- Spa
- Above Ground, Heated, Private
- Stories
- 1
- Style
- Detached
- Subdivision
- Trilogy At Verde River
- Taxes
- $3,168
- Tax Year
- 2019
- Utilities
- Propane
- Water
- City Water
Mortgage Calculator
Listing courtesy of Infinity & Associates Real Estate. Selling Office: Century 21 Arizona Foothills.
All information should be verified by the recipient and none is guaranteed as accurate by ARMLS. Copyright 2024 Arizona Regional Multiple Listing Service, Inc. All rights reserved.
