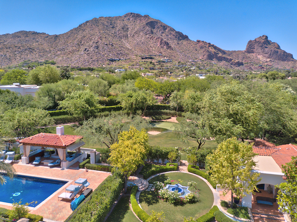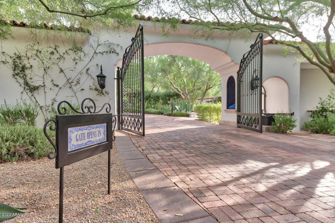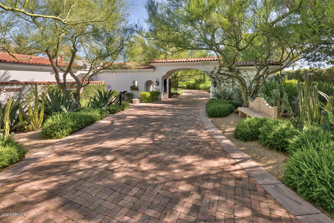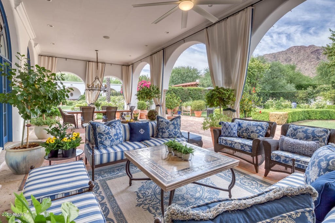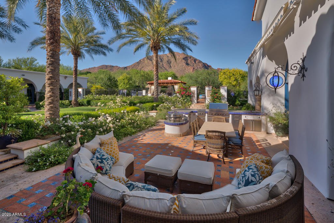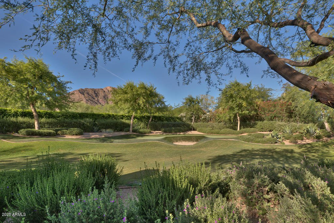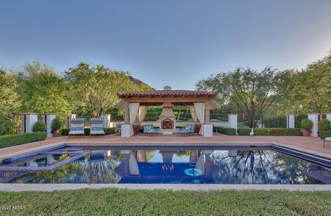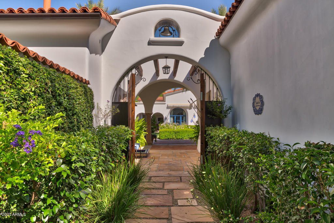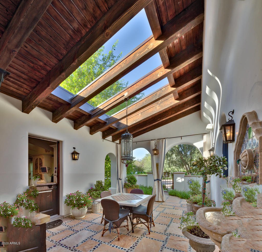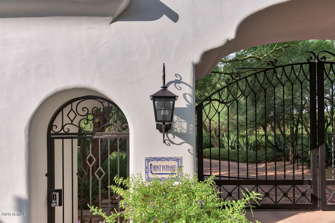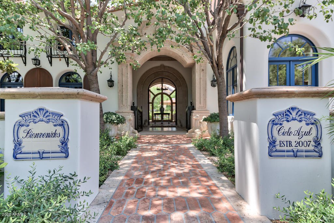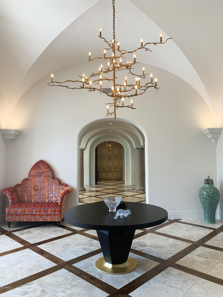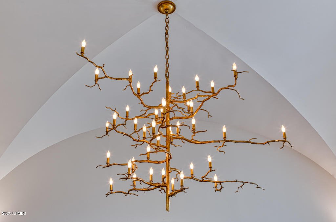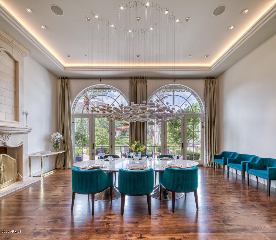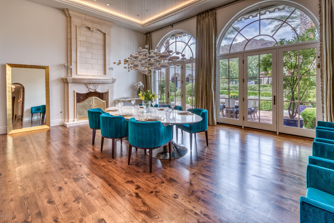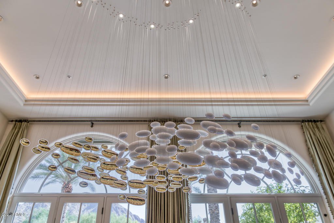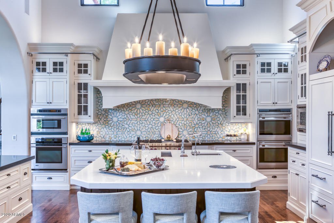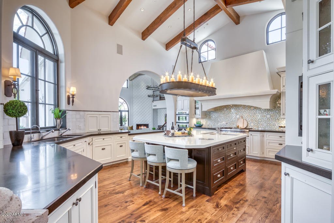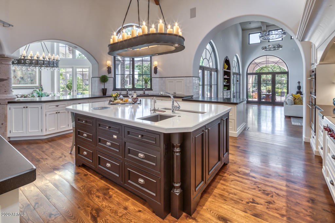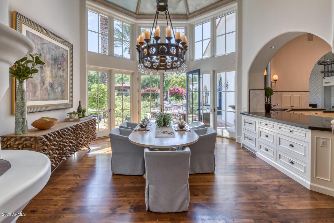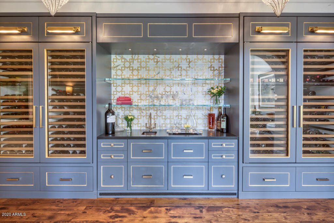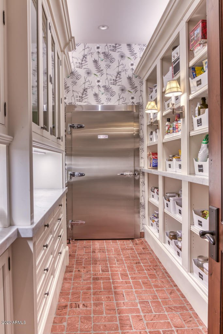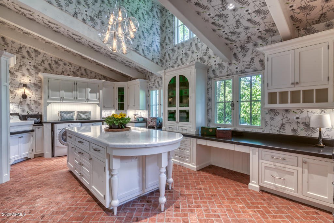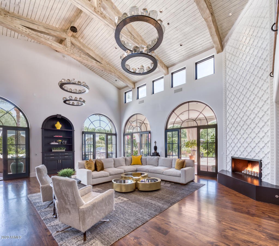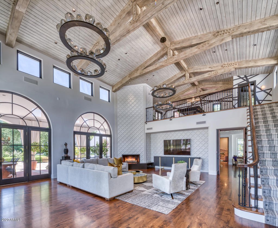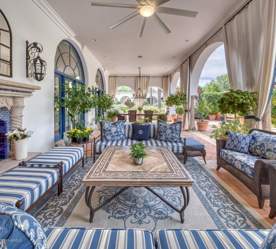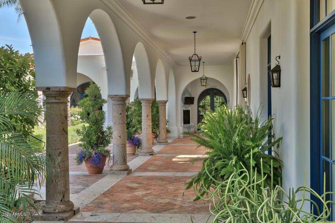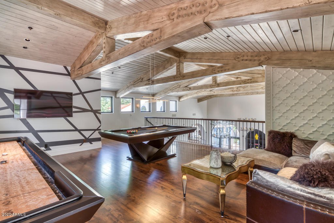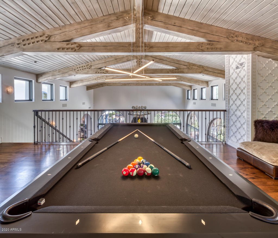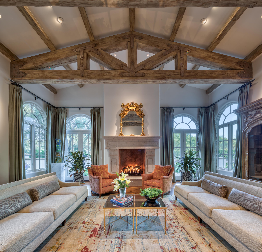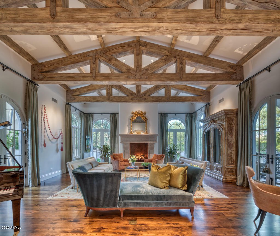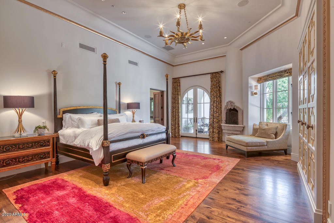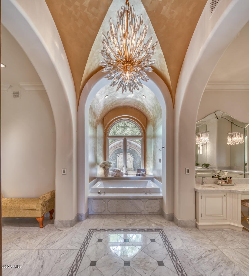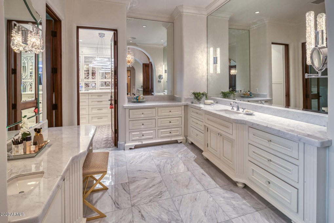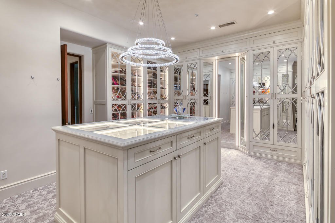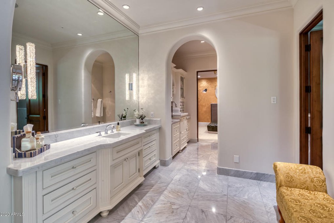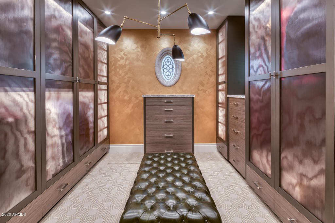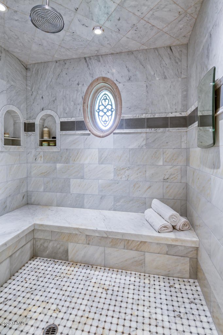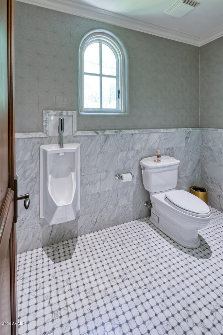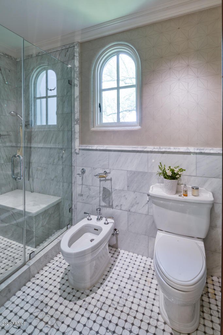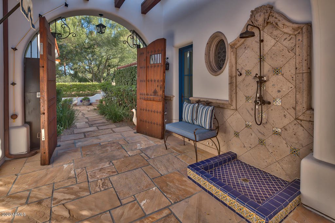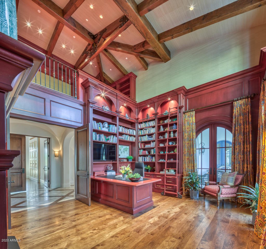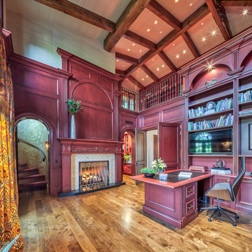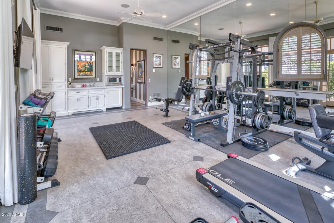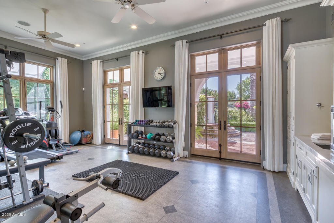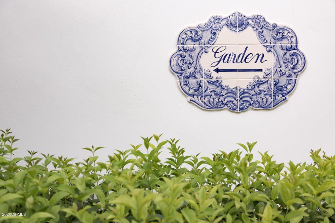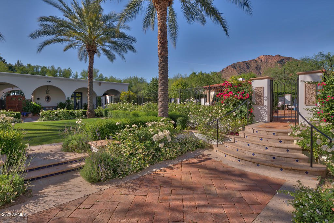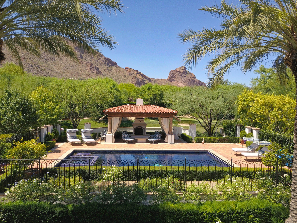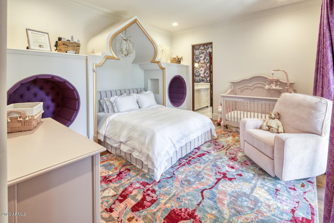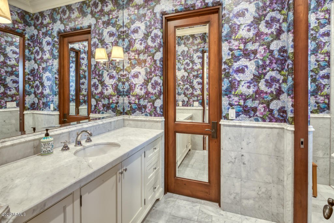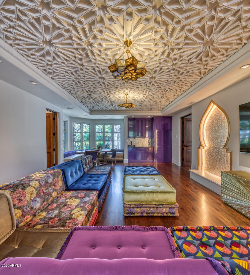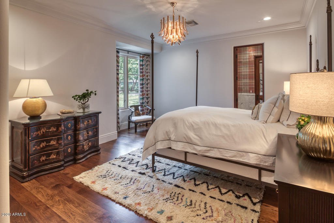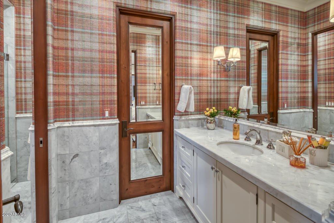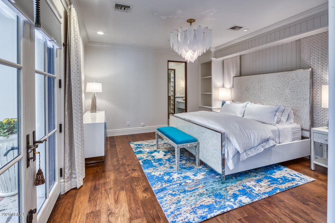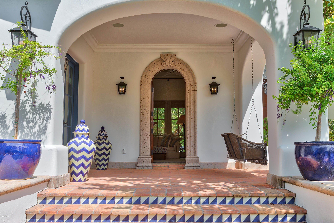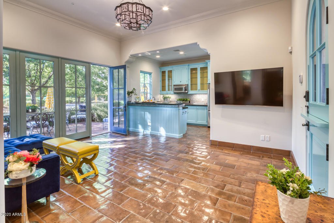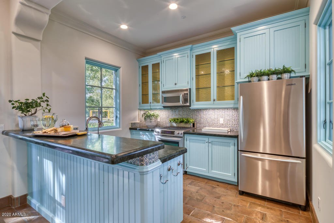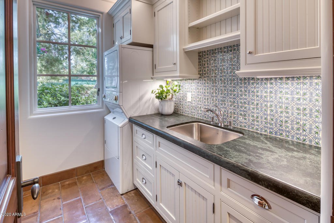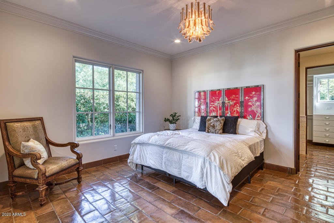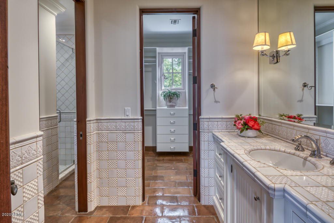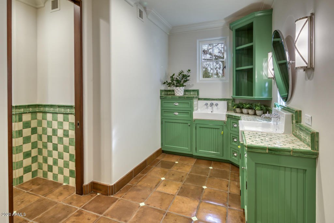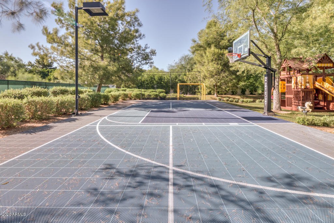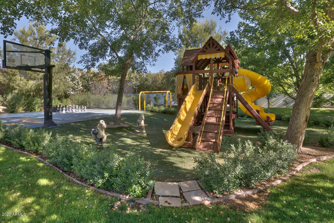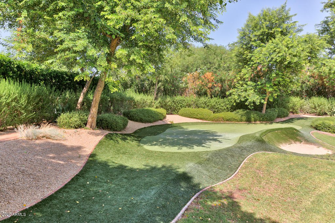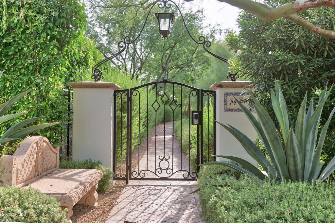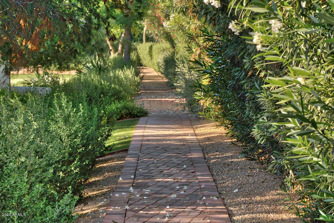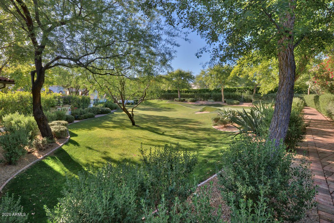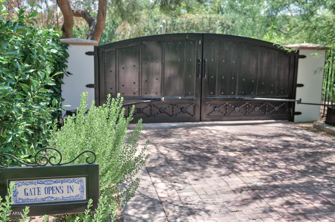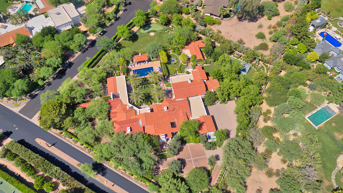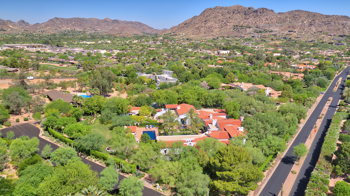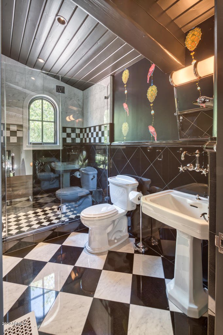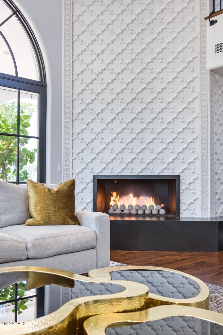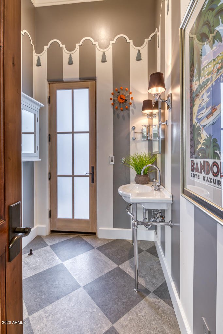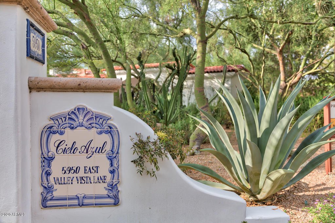5950 E Valley Vista Lane, Paradise Valley, AZ 85253
- $12,000,000
- 7
- BD
- 10
- BA
- 12,295
- SqFt
- Sold Price
- $12,000,000
- List Price
- $12,750,000
- Closing Date
- Oct 20, 2021
- Days on Market
- 362
- Status
- CLOSED
- MLS#
- 6151640
- City
- Paradise Valley
- Bedrooms
- 7
- Bathrooms
- 10
- Living SQFT
- 12,295
- Lot Size
- 96,984
- Subdivision
- Tilliyou Ranchitos
- Year Built
- 2007
- Type
- Single Family - Detached
Property Description
With state-of-the-art 2019 renovations and upgrades by John Schultz, a beautifully re-envisioned and chic interior by Donna Vallone, and pristine landscaping by Berghoff Design, this 2 1/4 ACRE Very Private Estate exudes cool sophistication and boasts stunning FULL CAMELBACK MTN VIEWS! Multiple French doors frame Camelback Mtn and open to the HUGE Backyard with expansive green lawns, a fully tiled pool, cabana, sport court, putting green, private jogging path + flower gardens. Highlights include 16-Ft ceilings, a FULL 2BDRM GUEST HOME, SEPARATE EXERCISE BLDG (or 2nd guest house), 2 family rms, White Designer Chef's Kitchen, an elegant 2 story library, white Carrara marble bathrms, 2 huge outdoor entertainment patios, + groin vaulted ceiling in hallways. Upgrades include New Cabinetry, ...New Wood Flooring, Fresh High-End lighting, Savant AV system, New AC Units, Re-Done Master Closets, Brand new tile-work, fine interior paint, designer wallpaper, the list goes on! The magnificent craftsmanship, exquisite finishes, one-of-a-kind custom and imported pieces throughout, and inviting appeal make this one of the finest estates in Paradise Valley.
Additional Information
- Elementary School
- Kiva Elementary School
- High School
- Saguaro High School
- Middle School
- Mohave Middle School
- School District
- Scottsdale Unified District
- Acres
- 2.23
- Architecture
- Santa Barbara/Tuscan
- Assoc Fee Includes
- No Fees
- Builder Name
- American Tradition
- Construction
- Painted, Stucco, Spray Foam Insulation
- Cooling
- Refrigeration, Ceiling Fan(s)
- Exterior Features
- Balcony, Circular Drive, Covered Patio(s), Playground, Gazebo/Ramada, Misting System, Patio, Private Yard, Sport Court(s), Built-in Barbecue
- Fencing
- Block, Wrought Iron
- Fireplace
- 3+ Fireplace, Exterior Fireplace, Fire Pit, Free Standing, Family Room, Living Room, Master Bedroom, Gas
- Flooring
- Stone, Wood
- Garage Spaces
- 4
- Guest House SqFt
- 1389
- Heating
- Natural Gas
- Laundry
- Dryer Included, Inside, Washer Included
- Living Area
- 12,295
- Lot Size
- 96,984
- New Financing
- Cash, Conventional
- Other Rooms
- Loft, Family Room, Bonus/Game Room, Exercise/Sauna Room, Guest Qtrs-Sep Entrn, Library-Blt-in Bkcse
- Parking Features
- Attch'd Gar Cabinets, Dir Entry frm Garage, Electric Door Opener, Separate Strge Area, Temp Controlled, RV Access/Parking, Gated
- Property Description
- Corner Lot, Cul-De-Sac Lot, Mountain View(s)
- Roofing
- Tile, Foam
- Sewer
- Public Sewer
- Pool
- Yes
- Spa
- Heated, Private
- Stories
- 1
- Style
- Detached
- Subdivision
- Tilliyou Ranchitos
- Taxes
- $39,908
- Tax Year
- 2020
- Water
- Pvt Water Company
Mortgage Calculator
Listing courtesy of Realty ONE Group. Selling Office: Kenneth James Realty.
All information should be verified by the recipient and none is guaranteed as accurate by ARMLS. Copyright 2024 Arizona Regional Multiple Listing Service, Inc. All rights reserved.
