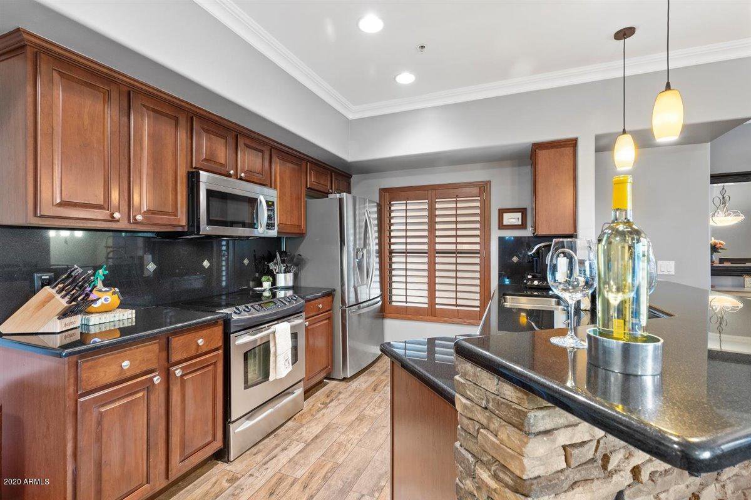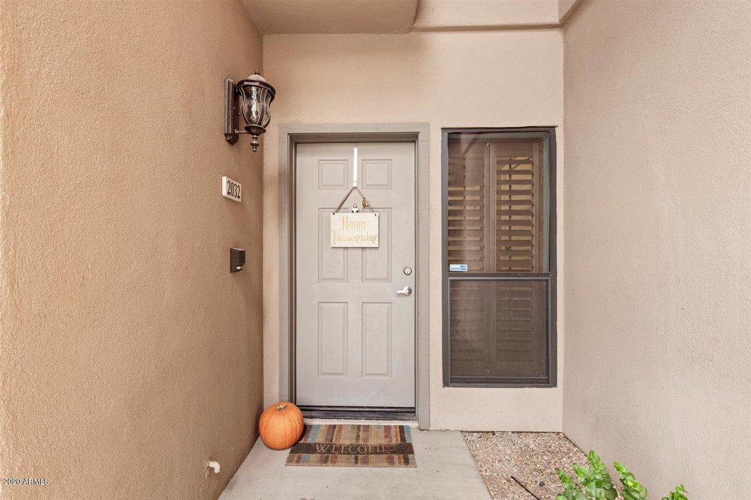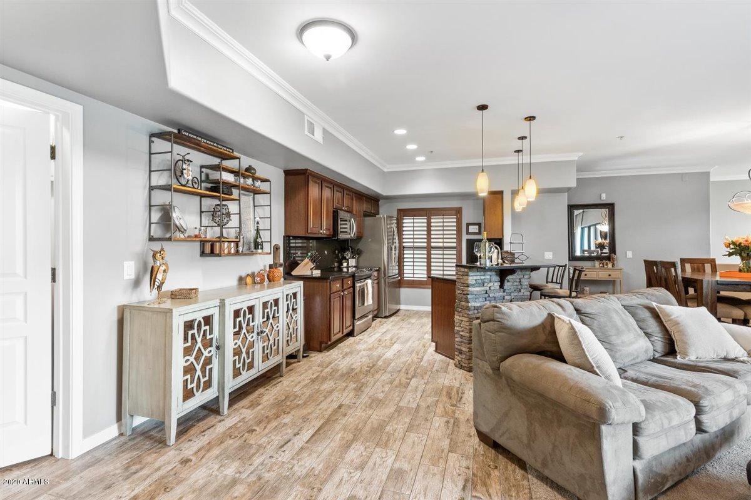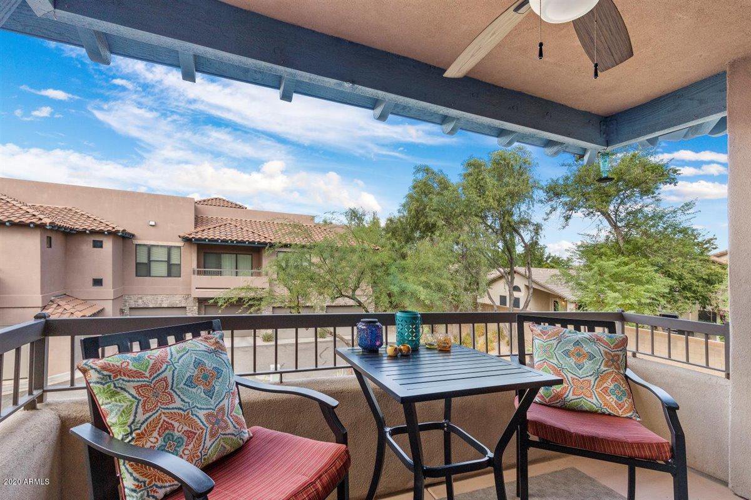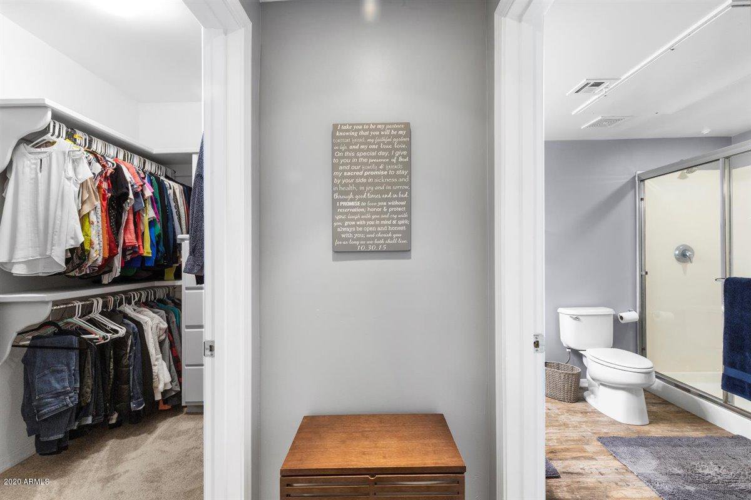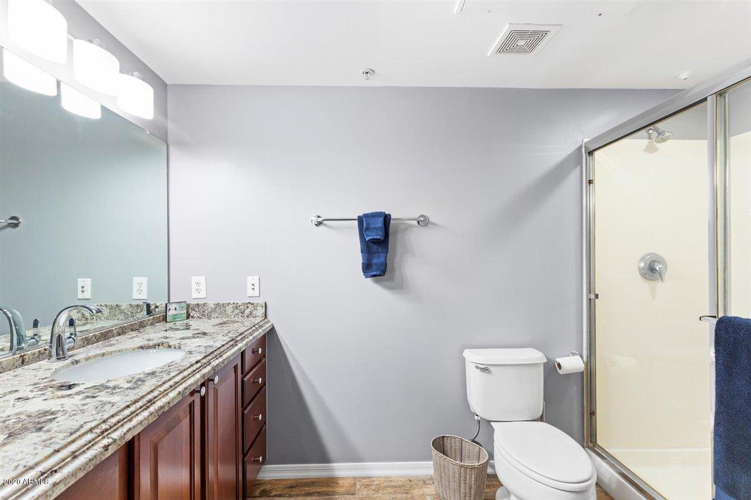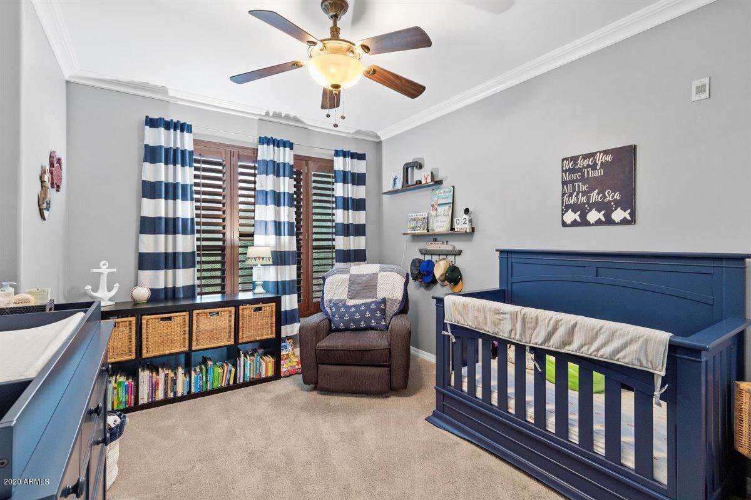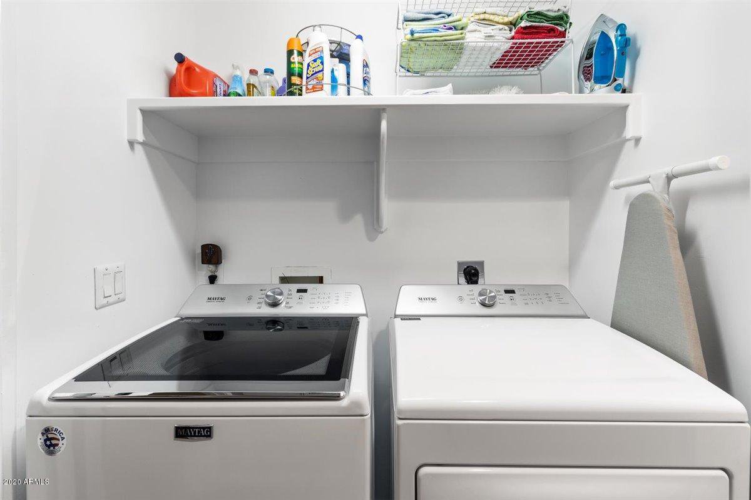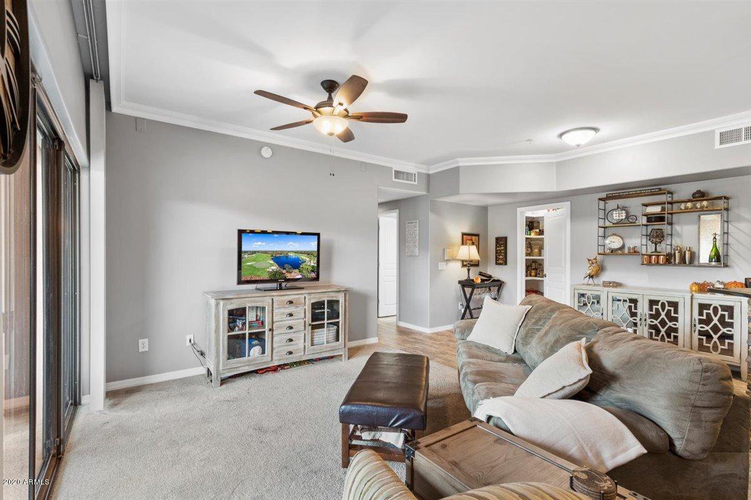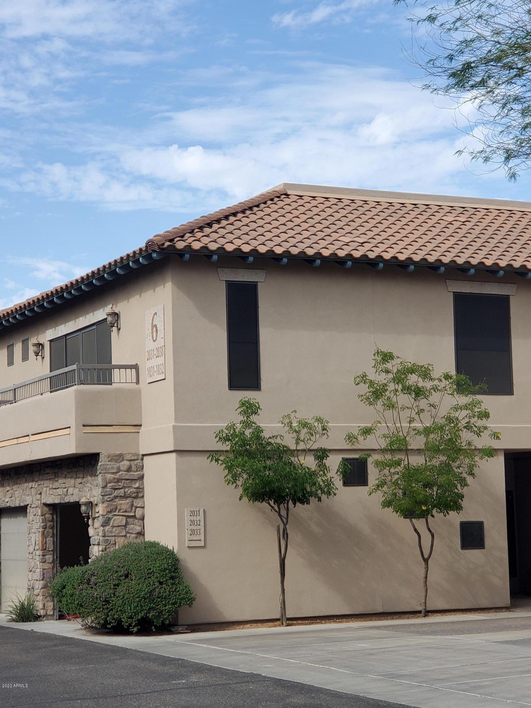20660 N 40th Street Unit 2032, Phoenix, AZ 85050
- $337,000
- 2
- BD
- 2
- BA
- 1,440
- SqFt
- Sold Price
- $337,000
- List Price
- $335,000
- Closing Date
- Dec 29, 2020
- Days on Market
- 56
- Status
- CLOSED
- MLS#
- 6155707
- City
- Phoenix
- Bedrooms
- 2
- Bathrooms
- 2
- Living SQFT
- 1,440
- Lot Size
- 1,251
- Subdivision
- La Verne Condominiums Replat
- Year Built
- 2004
- Type
- Townhouse
Property Description
Easy living starts here in this wonderful MOVE IN READY condo in popular N. Phoenix location! All the work has been done in this 2 bedroom, 2 bath condo. Rare opportunity to find a gem like this one and with a 2 car garage w/epoxied floors. Open floorplan with a kitchen that is worthy to the pickiest of buyers. Upgraded LG SS appliances w/warranty; Fridge, Microwave and Dishwasher. Newer Maytag Washer and Dryer INCLUDED as well. Sellers have lovingly cared for this place and it shows! Adding to the beauty & enjoyment of this home; porcelain planked wood look easy clean tile flooring, crown molding, freshly painted interior, stack stone trim at breakfast bar, gorgeous granite at all countertops, upgraded fixtures, water softener & beautiful rich wood shutters. Points to perfection here
Additional Information
- Elementary School
- Desert Trails Elementary School
- High School
- Pinnacle High School
- Middle School
- Explorer Middle School
- School District
- Paradise Valley Unified District
- Acres
- 0.03
- Architecture
- Santa Barbara/Tuscan
- Assoc Fee Includes
- Roof Repair, Insurance, Sewer, Pest Control, Maintenance Grounds, Street Maint, Front Yard Maint, Trash, Roof Replacement, Maintenance Exterior
- Hoa Fee
- $276
- Hoa Fee Frequency
- Monthly
- Hoa
- Yes
- Hoa Name
- La Verne
- Builder Name
- North Peak
- Community
- La Verne
- Community Features
- Gated Community, Community Spa Htd, Community Spa, Community Pool Htd, Community Pool, Near Bus Stop, Community Media Room, Biking/Walking Path, Clubhouse, Fitness Center
- Construction
- Brick Veneer, Painted, Stucco, Frame - Wood
- Cooling
- Refrigeration, Programmable Thmstat, Ceiling Fan(s)
- Exterior Features
- Balcony, Private Street(s), Private Yard
- Fencing
- Block, Wrought Iron
- Fireplace
- None
- Flooring
- Carpet, Tile
- Garage Spaces
- 2
- Heating
- Electric
- Living Area
- 1,440
- Lot Size
- 1,251
- New Financing
- Cash, Conventional, FHA, VA Loan
- Other Rooms
- Great Room
- Parking Features
- Dir Entry frm Garage, Electric Door Opener, Common
- Property Description
- North/South Exposure, Mountain View(s), City Light View(s)
- Roofing
- Tile
- Sewer
- Sewer in & Cnctd
- Spa
- None
- Stories
- 2
- Style
- Attached
- Subdivision
- La Verne Condominiums Replat
- Taxes
- $2,004
- Tax Year
- 2020
- Water
- City Water
Mortgage Calculator
Listing courtesy of Russ Lyon Sotheby's International Realty. Selling Office: RE/MAX Fine Properties.
All information should be verified by the recipient and none is guaranteed as accurate by ARMLS. Copyright 2024 Arizona Regional Multiple Listing Service, Inc. All rights reserved.
