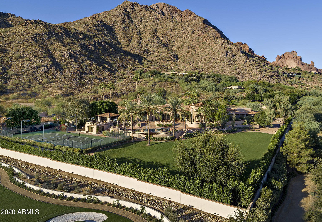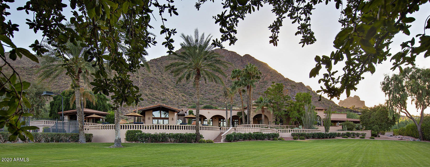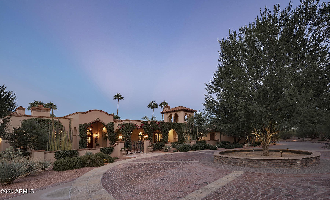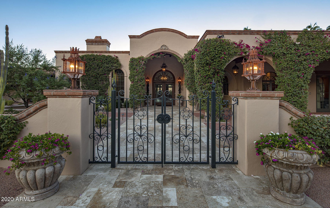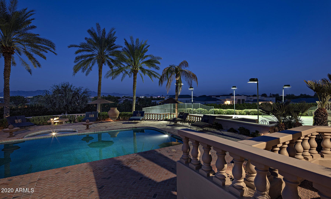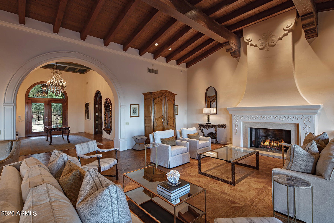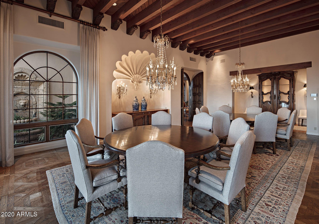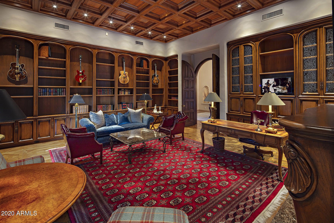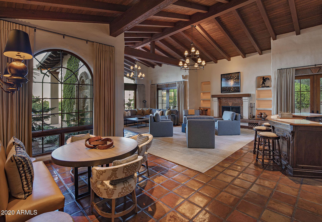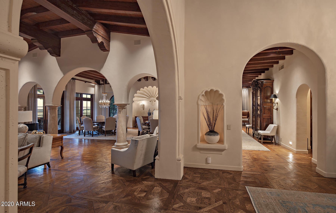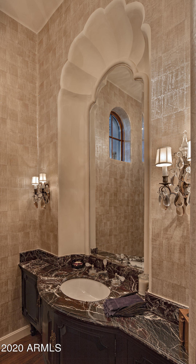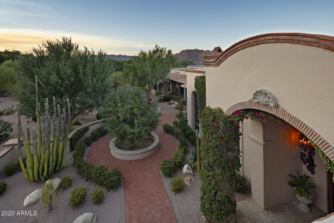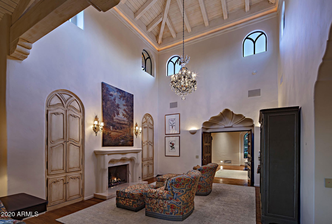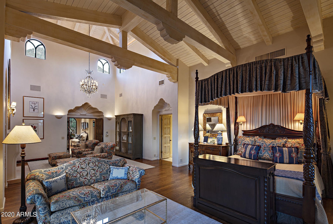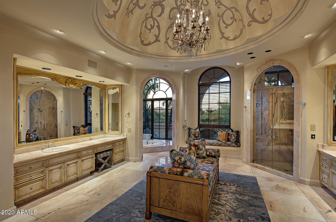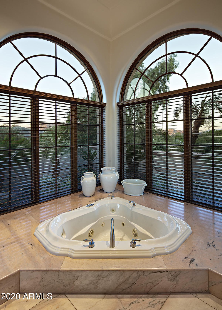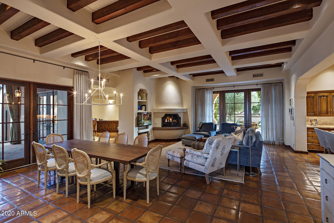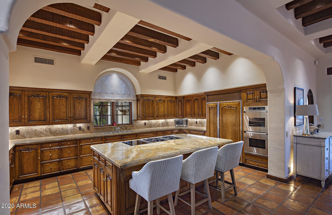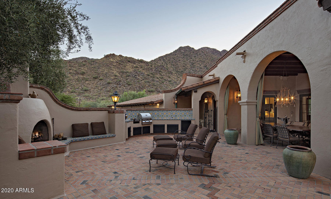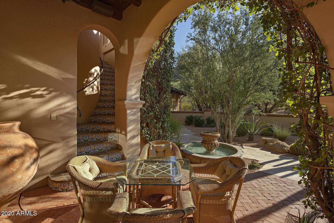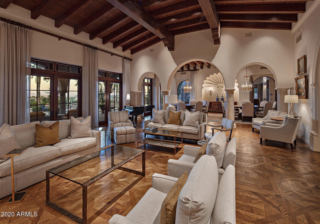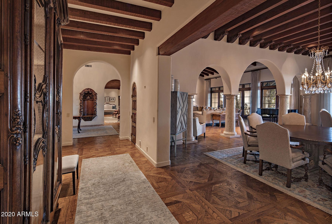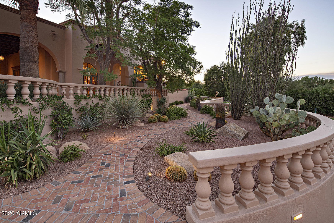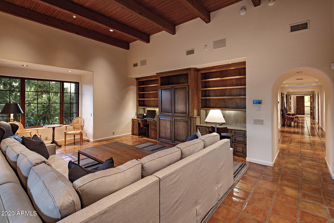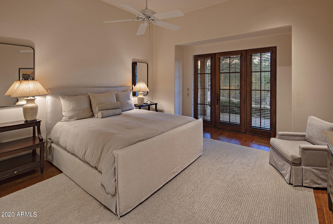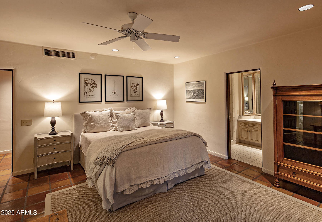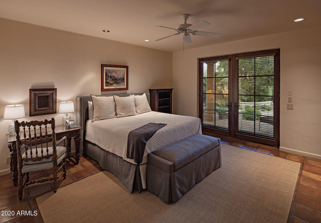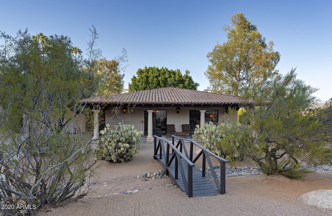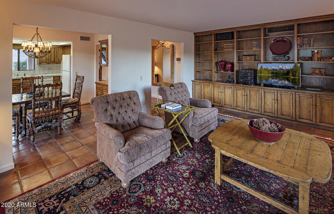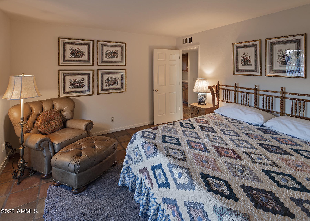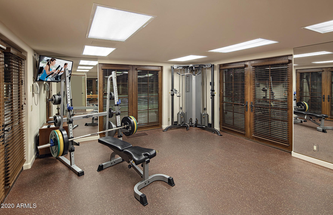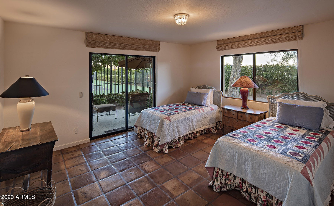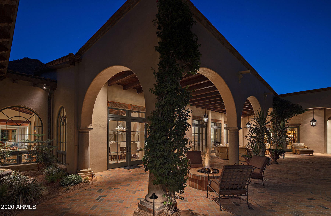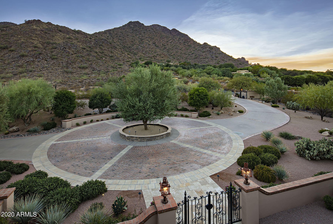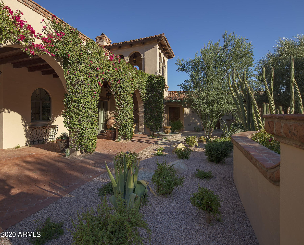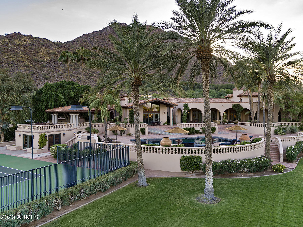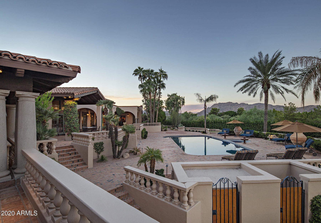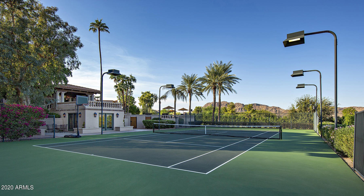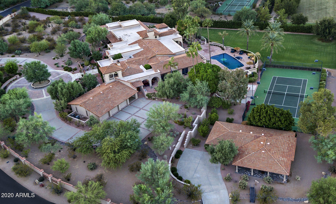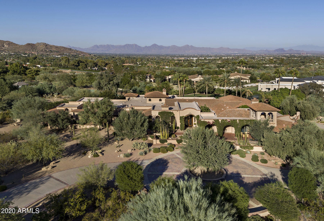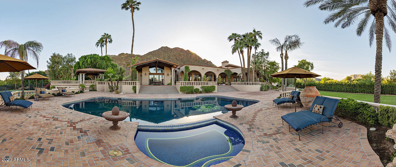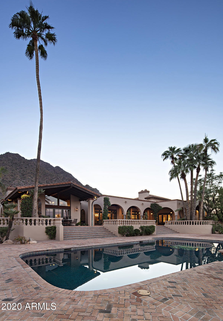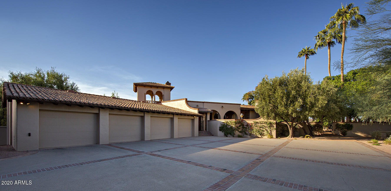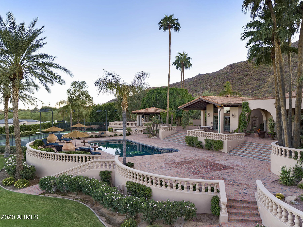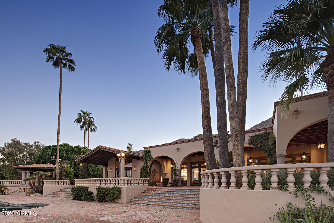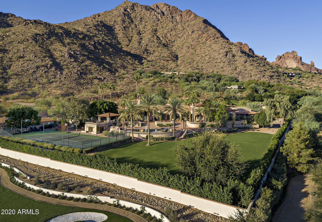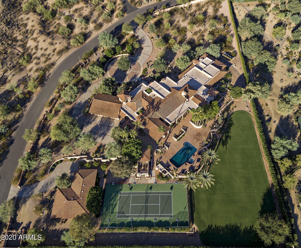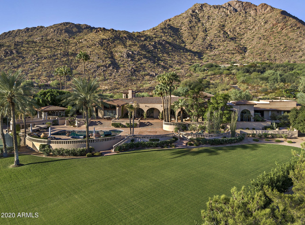6000 E Cameldale Way, Paradise Valley, AZ 85253
- $10,000,000
- 6
- BD
- 8
- BA
- 11,878
- SqFt
- Sold Price
- $10,000,000
- List Price
- $12,500,000
- Closing Date
- May 13, 2021
- Days on Market
- 146
- Status
- CLOSED
- MLS#
- 6172920
- City
- Paradise Valley
- Bedrooms
- 6
- Bathrooms
- 8
- Living SQFT
- 11,878
- Lot Size
- 168,392
- Subdivision
- Camel Dale Properties
- Year Built
- 1984
- Type
- Single Family - Detached
Property Description
This idyllic Spanish Colonial Revival Estate sits on one of the best view lots in Cameldale. From northern mountain ranges to Four Peaks and beyond, an evening on the patio will take your breath away! Casually elegant and fastidiously maintained, this easy and generous floor plan offers a grand entry into an attractive living room with striking 16' ceiling detailed with rich beams and flowing into one of the most charming dining rooms ever to entertain your guests. All of the high 14-16' ceilings throughout reveal eye-catching designs, each different and impressive. A wood paneled library sits just off the foyer enriched with beautifully crafted millwork and high arching windows to take in the view of Camelback Mountain. The inviting family room is warmed with fireplace and bar service... from an antique bar created in France. The kitchen is open to a cozy smaller family room and casual dining area with fireplace. Fabulous patios and a large open terrace create the best outdoor experience with seating around the firepit and overlooking pool and spa as you gaze at the brilliant views. The Master retreat has an intimate seating area and high ceilings, spacious Master bathroom and large walk-in closet. Additional bedrooms are very roomy and classically appointed with their own TV/family room and patios. The Guest House is complete with 2 bedrooms, living room, kitchen, laundry room and garage, and there is a sport/gym house at the tennis court level. Gated with circular entry driveway, you will know you have arrived at this resplendent Estate.
Additional Information
- Elementary School
- Kiva Elementary School
- High School
- Chaparral High School
- Middle School
- Mohave Middle School
- School District
- Scottsdale Unified District
- Acres
- 3.87
- Architecture
- Other (See Remarks), Spanish
- Assoc Fee Includes
- No Fees
- Builder Name
- Jim McGrath
- Construction
- Painted, Stucco, Block, Frame - Wood
- Cooling
- Refrigeration
- Exterior Features
- Balcony, Circular Drive, Covered Patio(s), Gazebo/Ramada, Patio, Private Yard, Sport Court(s), Tennis Court(s), Built-in Barbecue
- Fencing
- Block, Wrought Iron
- Fireplace
- 3+ Fireplace, Exterior Fireplace, Fire Pit, Family Room, Living Room, Master Bedroom, Gas
- Flooring
- Carpet, Tile, Wood
- Garage Spaces
- 5
- Guest House SqFt
- 2322
- Heating
- Natural Gas
- Laundry
- Dryer Included, Inside, Other, Washer Included, See Remarks
- Living Area
- 11,878
- Lot Size
- 168,392
- New Financing
- Cash, Conventional
- Other Rooms
- Family Room, Exercise/Sauna Room, Guest Qtrs-Sep Entrn, Library-Blt-in Bkcse
- Parking Features
- Electric Door Opener, Gated
- Property Description
- North/South Exposure, Mountain View(s), City Light View(s)
- Roofing
- Tile, Foam
- Sewer
- Public Sewer
- Pool
- Yes
- Spa
- Heated, Private
- Stories
- 1
- Style
- Detached
- Subdivision
- Camel Dale Properties
- Taxes
- $44,058
- Tax Year
- 2020
- Water
- Pvt Water Company
Mortgage Calculator
Listing courtesy of Walt Danley Realty, LLC. Selling Office: Walt Danley Realty, LLC.
All information should be verified by the recipient and none is guaranteed as accurate by ARMLS. Copyright 2024 Arizona Regional Multiple Listing Service, Inc. All rights reserved.
