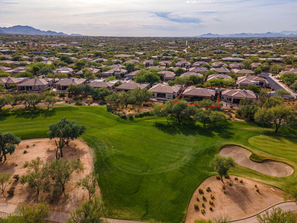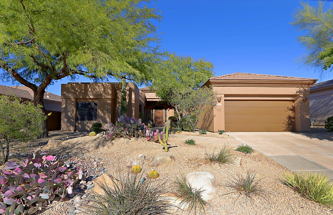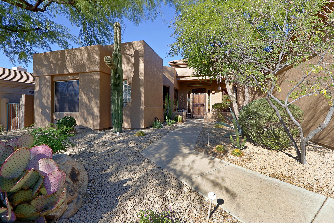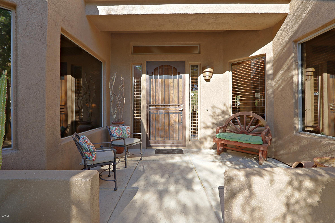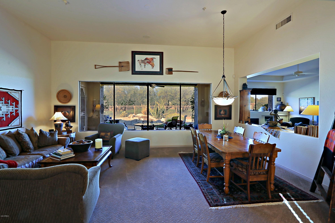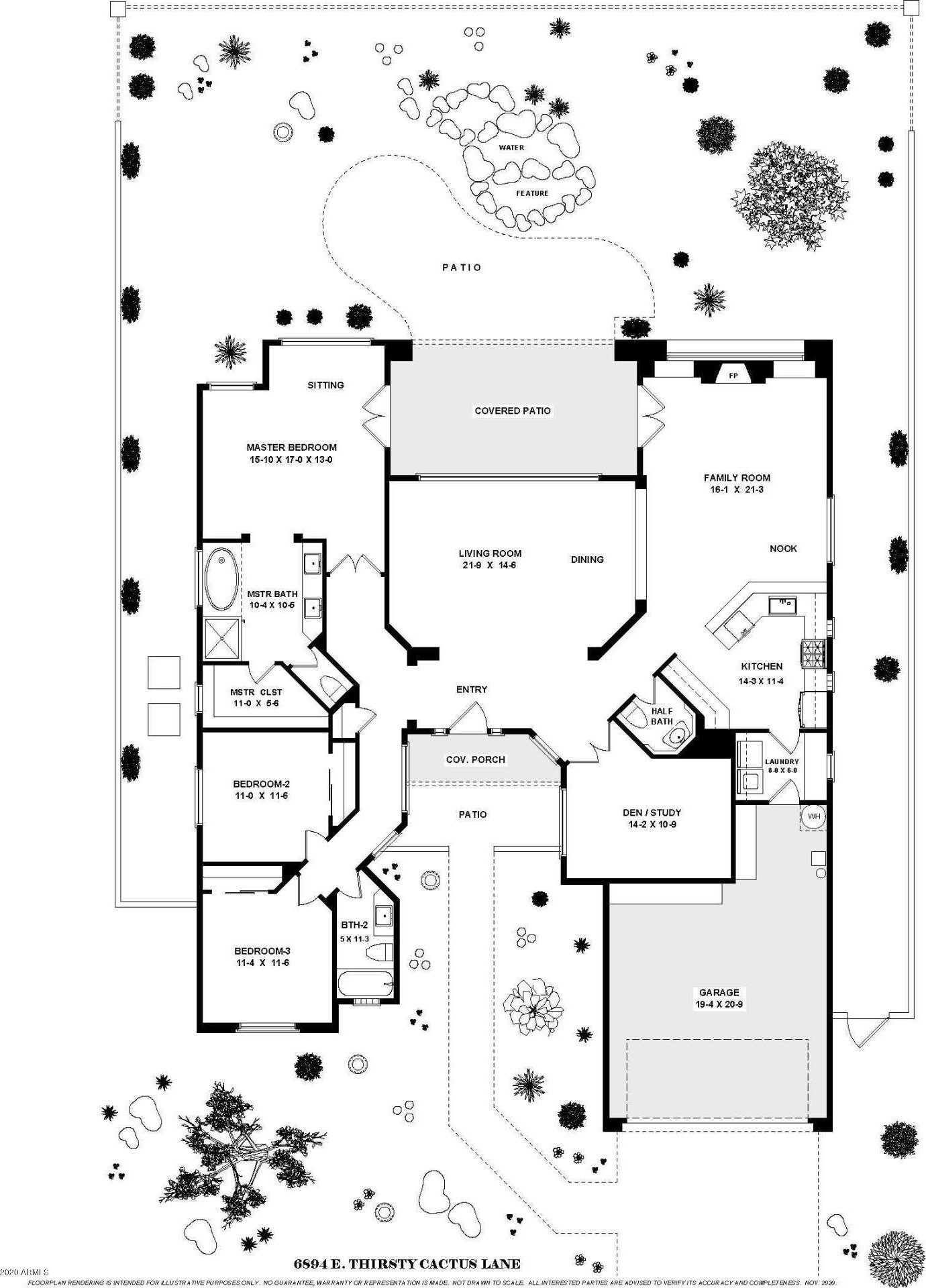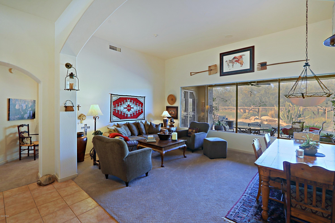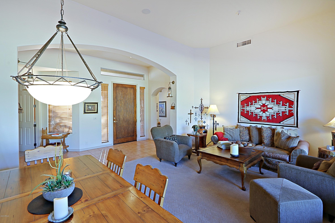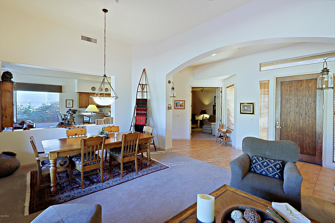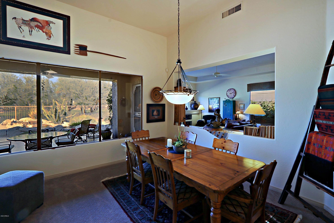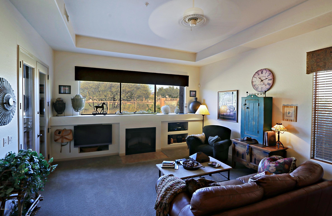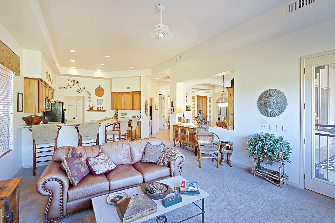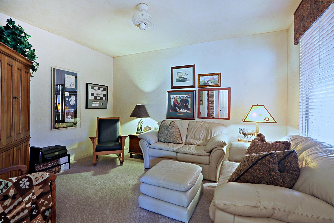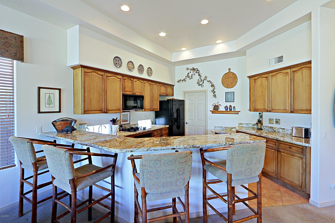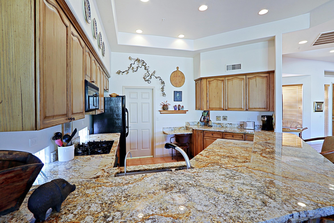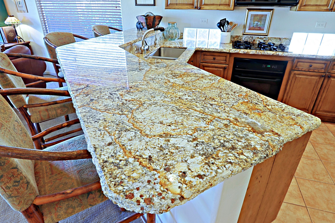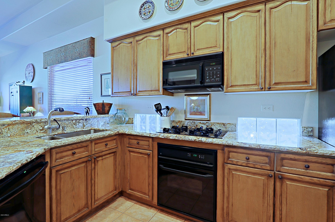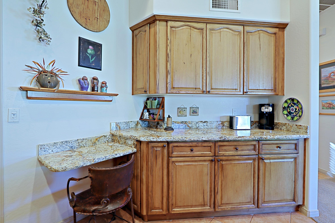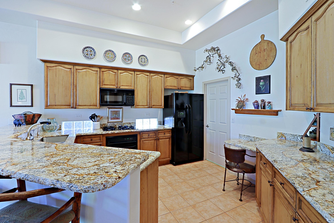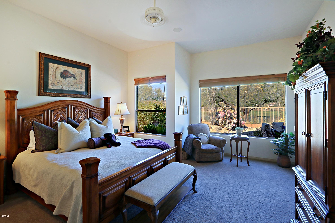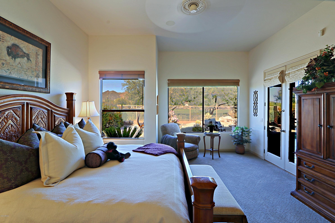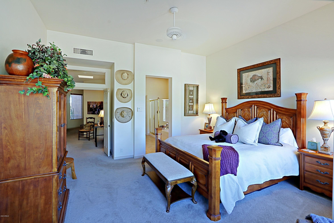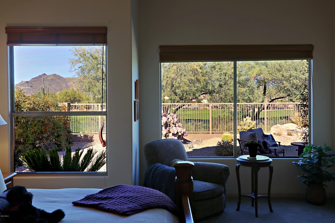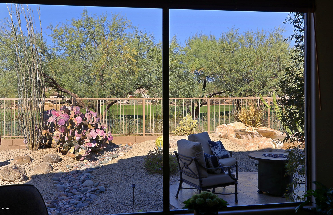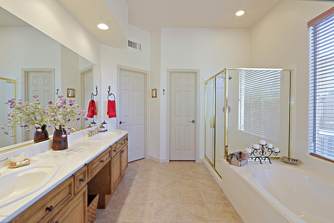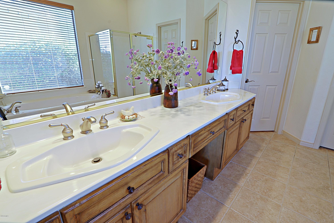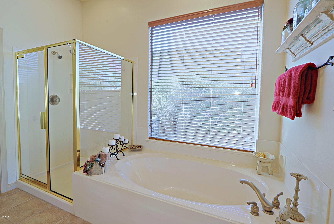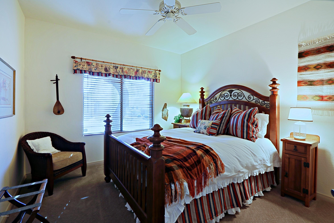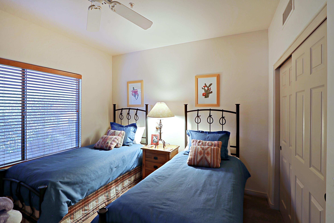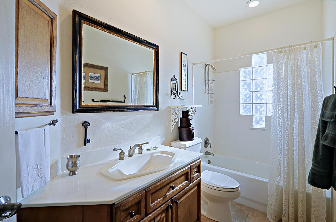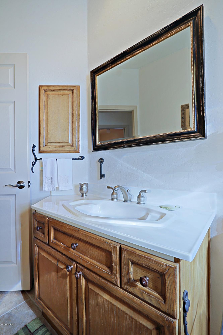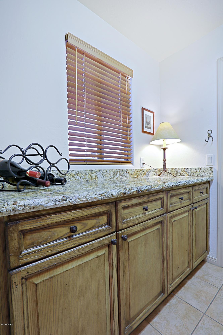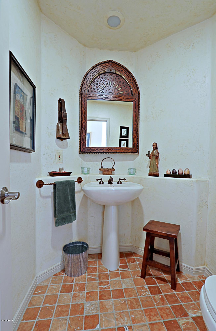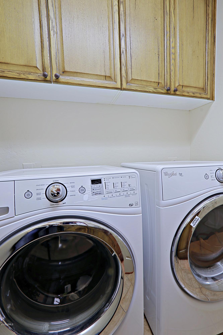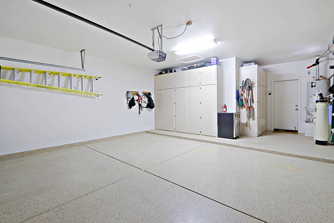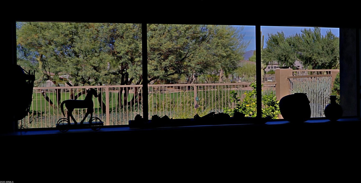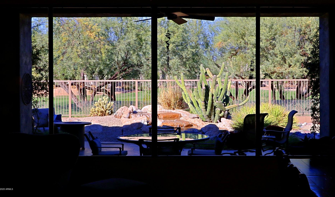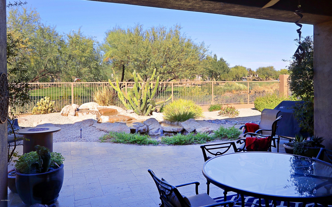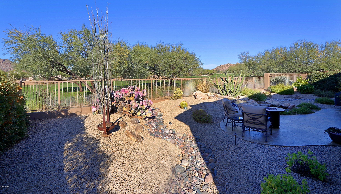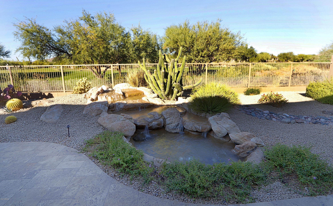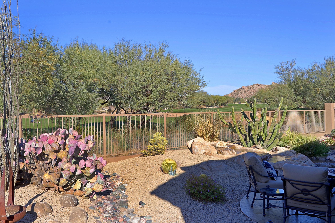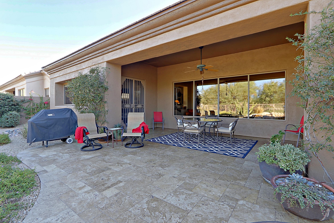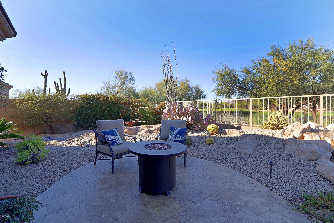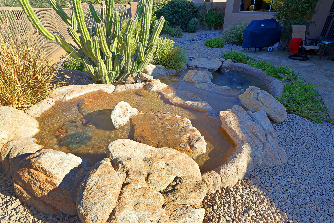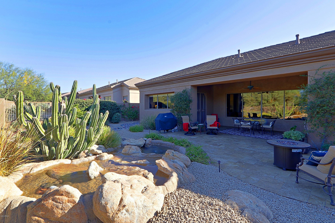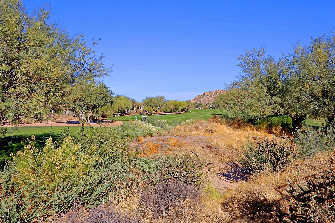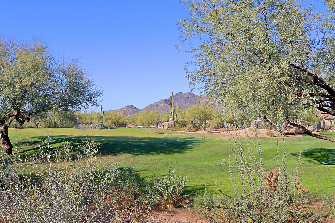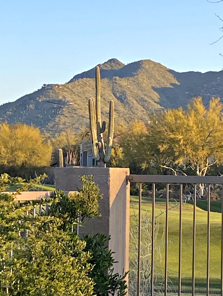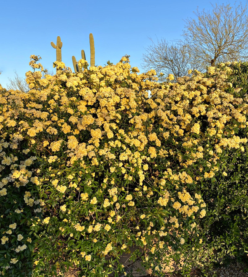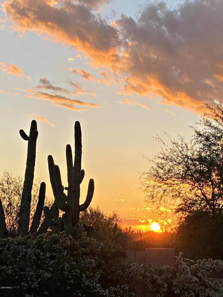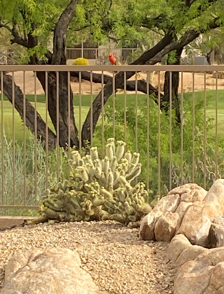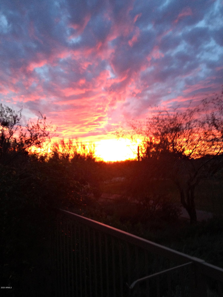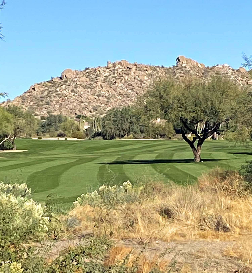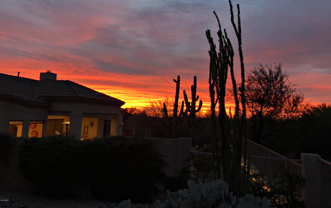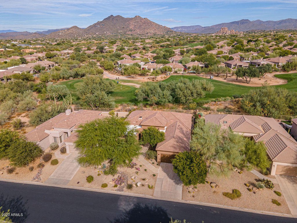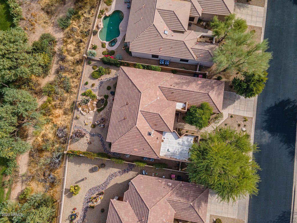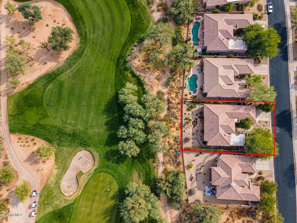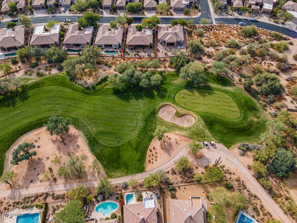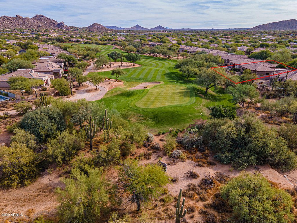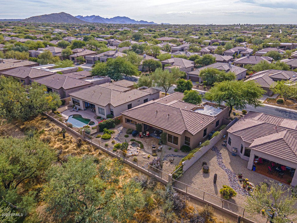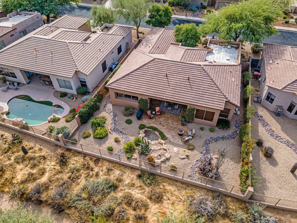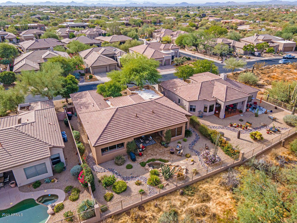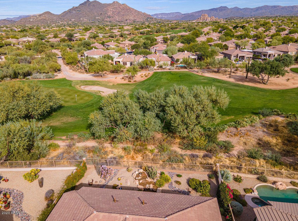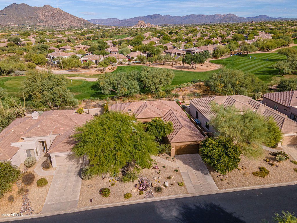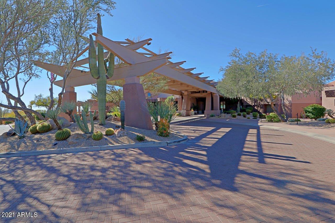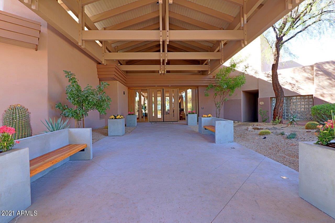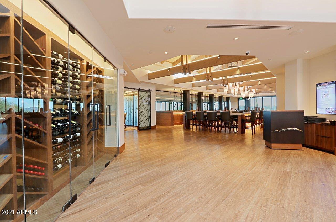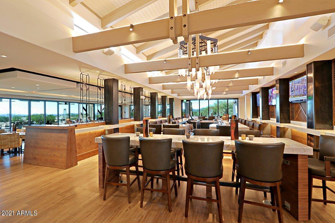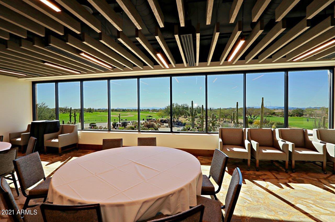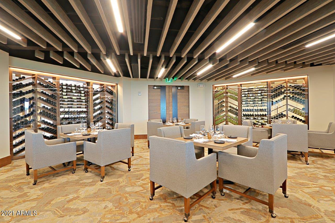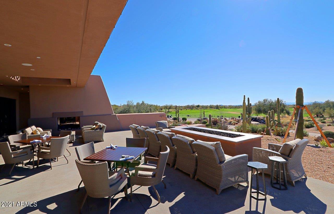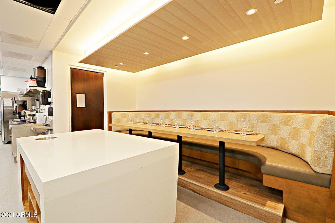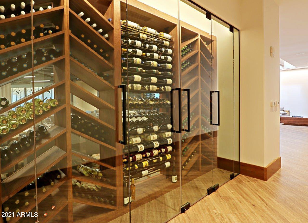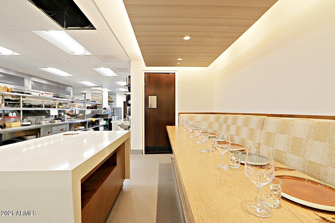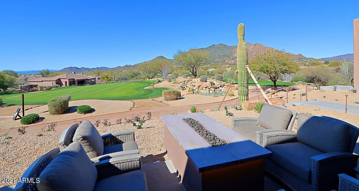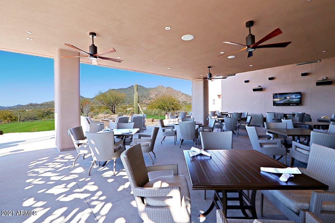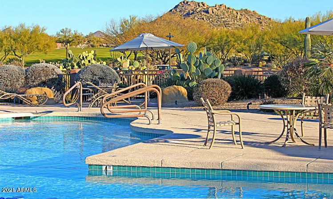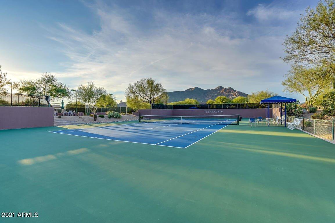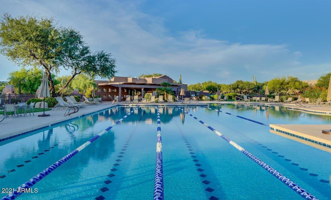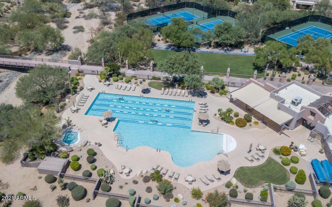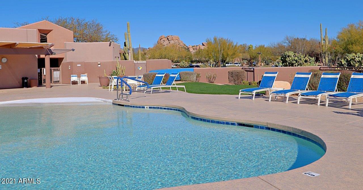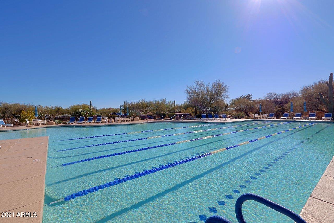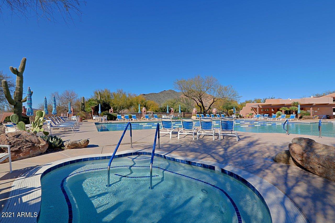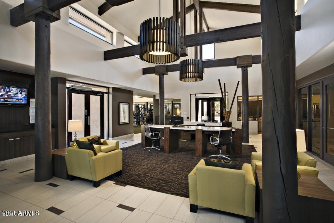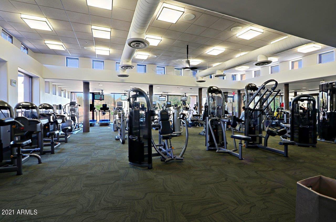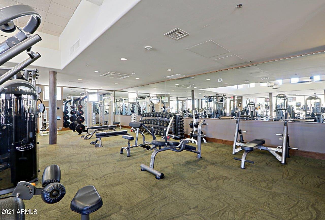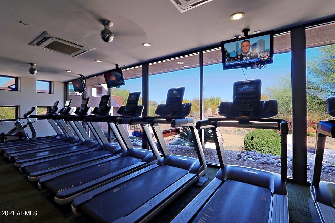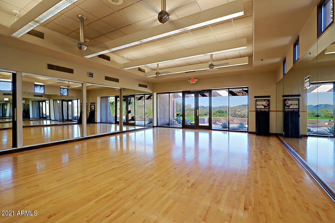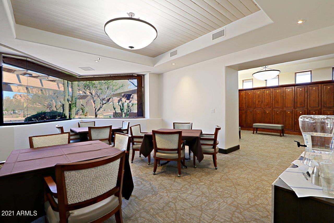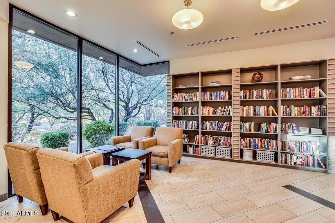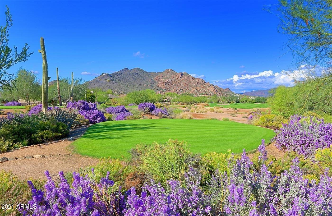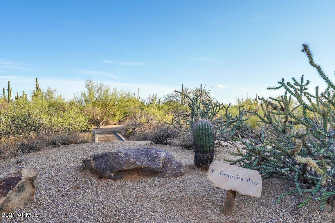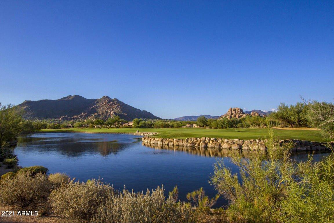6894 E Thirsty Cactus Lane, Scottsdale, AZ 85266
- $834,000
- 3
- BD
- 2.5
- BA
- 2,358
- SqFt
- Sold Price
- $834,000
- List Price
- $835,000
- Closing Date
- Mar 30, 2021
- Days on Market
- 14
- Status
- CLOSED
- MLS#
- 6201214
- City
- Scottsdale
- Bedrooms
- 3
- Bathrooms
- 2.5
- Living SQFT
- 2,358
- Lot Size
- 8,309
- Subdivision
- Terravita
- Year Built
- 1995
- Type
- Single Family - Detached
Property Description
Welcome to this perfectly maintained Stella floor plan! This home is located in the highly desirable gated golf Community of Terravita. This Stella floor plan features 3-bedrooms plus a den with two and a half baths. The home is located at the 14 green. The backyard is bordered by a private wash offering a perfect for spot for entertaining or relaxing and great golf and Black Mountain views. The home is full of windows with direct views of the fairway. Sky lights creating plenty of natural light within. Upgrades include updated air remodeled patio and more. This home being sold turn key under separate bill of sale for the items. Floor plan is attached to the document tab. Terravita is a guard gated 823 acre planned community which consists of many amenities including an 18 hole championship golf course, a 39,000 square foot newly remodeled clubhouse facility with 2 dining areas, a heated Olympic pool with easy beach front entrance and hot tub, 6 tennis courts and a full-time tennis pro, a 13,000 square foot health and fitness center, community-wide 6 mile long walking and jogging trails, and extensive event calendar with fun-filled events for the dozens of social organizations.
Additional Information
- Elementary School
- Black Mountain Elementary School
- High School
- Cactus Shadows High School
- Middle School
- Sonoran Trails Middle School
- School District
- Cave Creek Unified District
- Acres
- 0.19
- Architecture
- Ranch
- Assoc Fee Includes
- Maintenance Grounds, Street Maint
- Hoa Fee
- $218
- Hoa Fee Frequency
- Monthly
- Hoa
- Yes
- Hoa Name
- TCC
- Builder Name
- Del Webb
- Community Features
- Gated Community, Community Spa Htd, Community Pool Htd, Guarded Entry, Golf, Concierge, Tennis Court(s), Biking/Walking Path, Clubhouse, Fitness Center
- Construction
- Painted, Stucco, Frame - Wood
- Cooling
- Programmable Thmstat, Ceiling Fan(s)
- Exterior Features
- Patio
- Fencing
- Block, Wrought Iron
- Fireplace
- 1 Fireplace, Family Room
- Flooring
- Carpet, Tile
- Garage Spaces
- 2
- Heating
- Natural Gas
- Living Area
- 2,358
- Lot Size
- 8,309
- Model
- Stella
- New Financing
- Cash, Conventional, VA Loan
- Other Rooms
- Family Room
- Parking Features
- Attch'd Gar Cabinets, Dir Entry frm Garage, Electric Door Opener
- Property Description
- Golf Course Lot, North/South Exposure, Mountain View(s)
- Roofing
- Built-Up, Concrete
- Sewer
- Sewer in & Cnctd, Public Sewer
- Spa
- None
- Stories
- 1
- Style
- Detached
- Subdivision
- Terravita
- Taxes
- $3,501
- Tax Year
- 2020
- Water
- City Water
Mortgage Calculator
Listing courtesy of Sonoran Properties Associates. Selling Office: Sonoran Properties Associates.
All information should be verified by the recipient and none is guaranteed as accurate by ARMLS. Copyright 2024 Arizona Regional Multiple Listing Service, Inc. All rights reserved.
