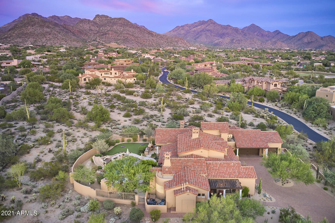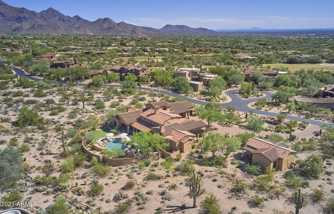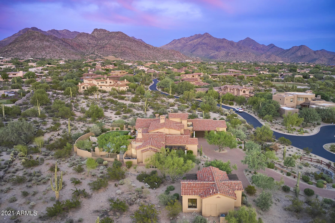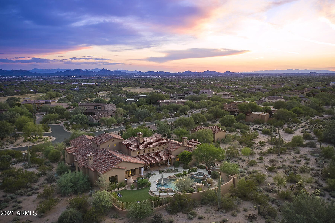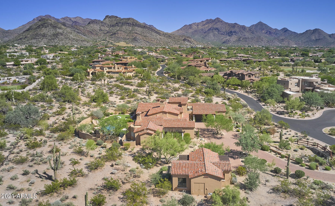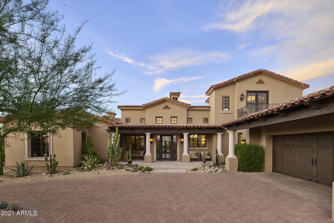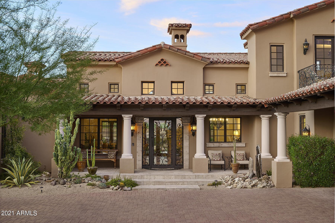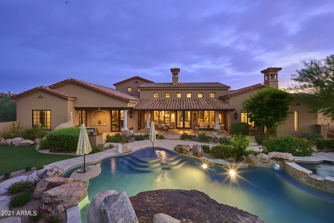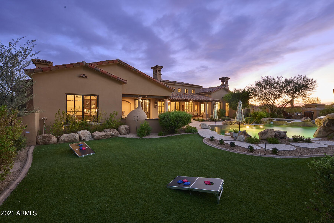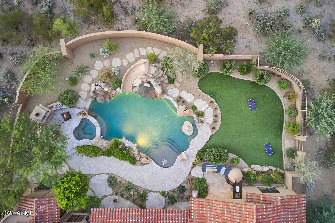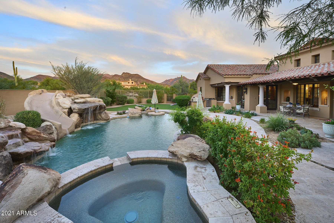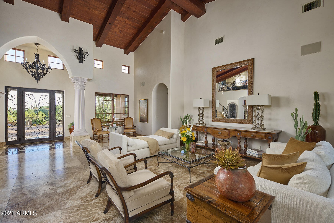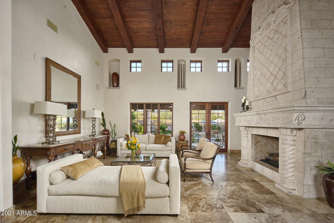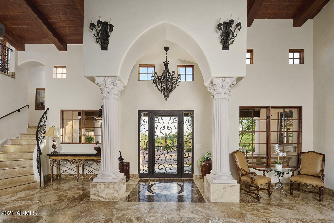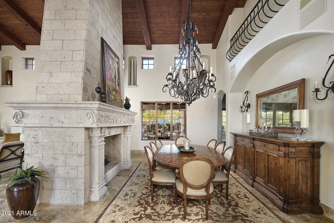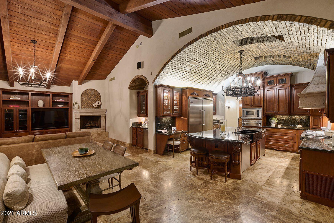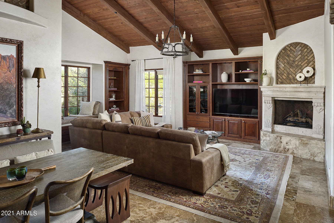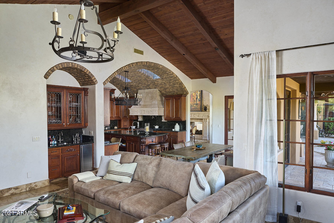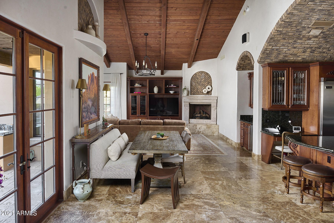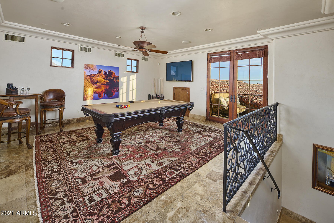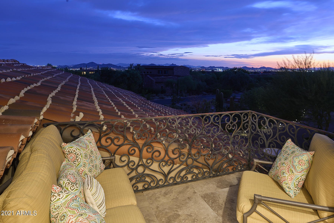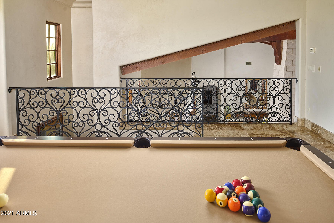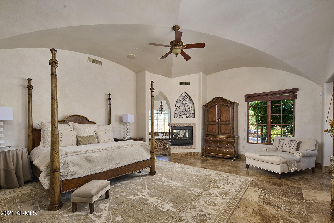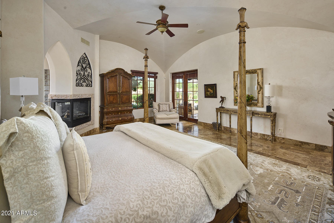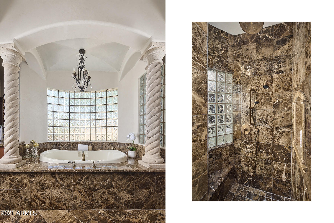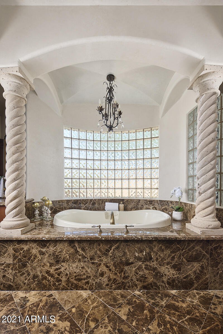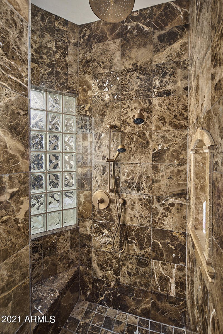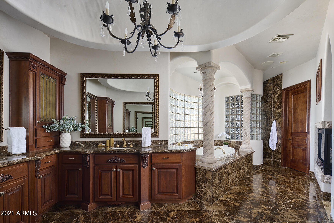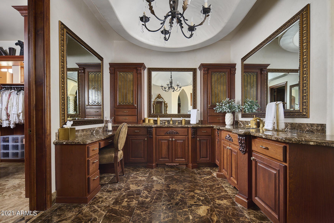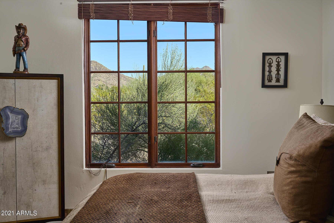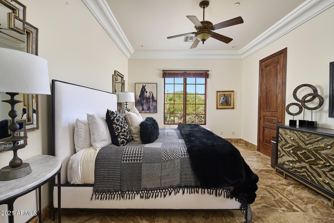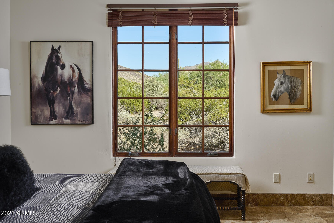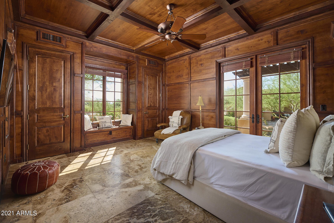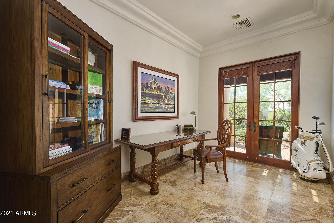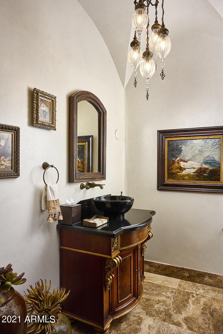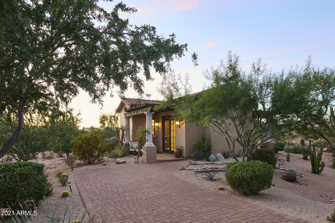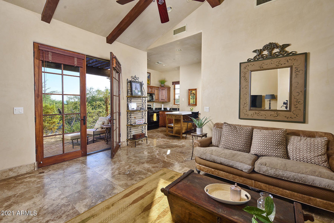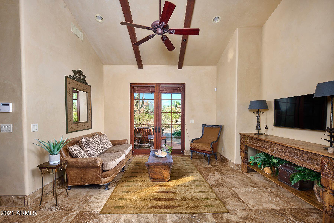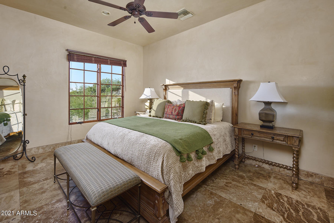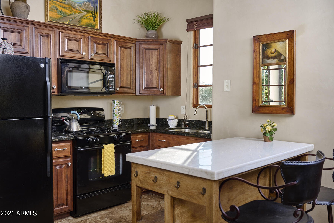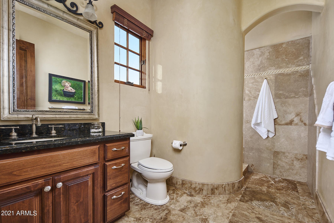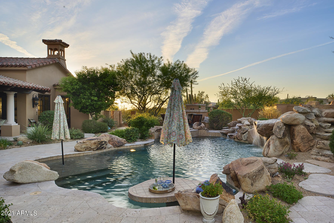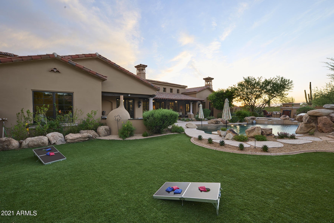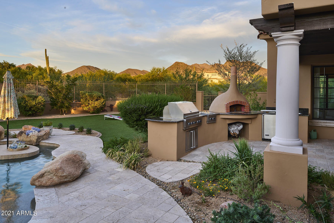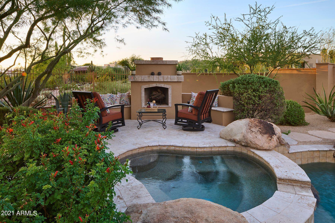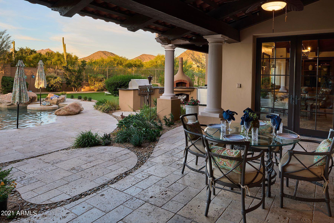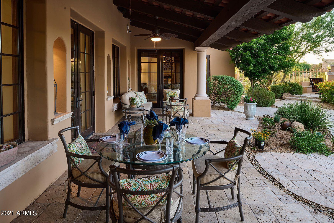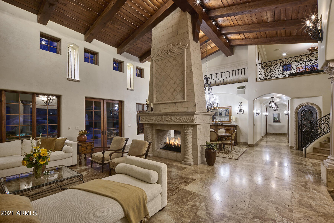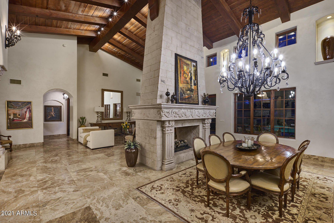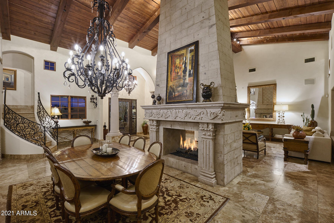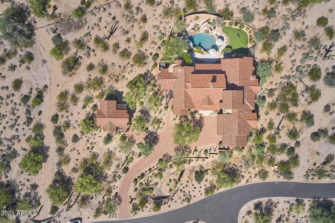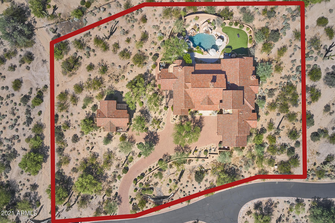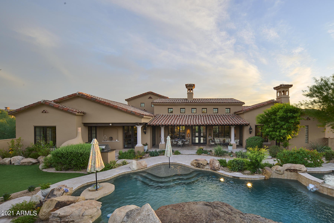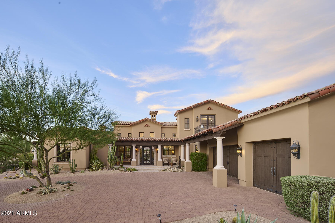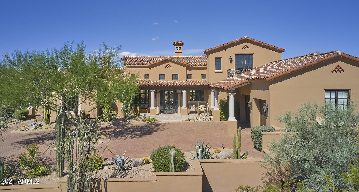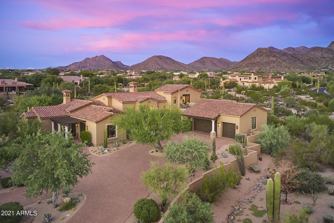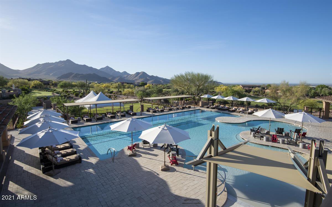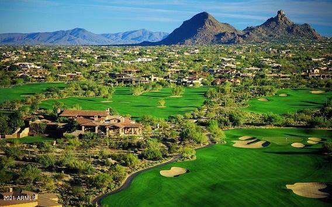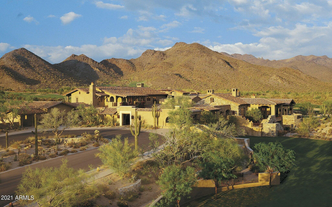9290 E Thompson Peak Parkway Unit 459, Scottsdale, AZ 85255
- $3,400,000
- 5
- BD
- 5.5
- BA
- 5,699
- SqFt
- Sold Price
- $3,400,000
- List Price
- $3,400,000
- Closing Date
- Dec 17, 2021
- Days on Market
- 83
- Status
- CLOSED
- MLS#
- 6299250
- City
- Scottsdale
- Bedrooms
- 5
- Bathrooms
- 5.5
- Living SQFT
- 5,699
- Lot Size
- 69,522
- Subdivision
- Dc Ranch
- Year Built
- 2005
- Type
- Single Family - Detached
Property Description
Back up offers welcome so please come look at this elegant, timeless, and luxurious private residence that is perfectly situated on one of the largest lots in The Country Club at DC Ranch. On your approach, you will be in awe of the space, 1.6 acres with unrivaled privacy and room to grow. The main residence is nestled back in the Sonoran Desert, far from the street, creating a beautiful sense of arrival with exquisite curb appeal. As you open the front door, you are greeted with a spectacular entry hall and grand double-sided Cantera stone fireplace that connects the living room, dining room and custom temperature-controlled wine room. This dramatic space is perfect for entertaining family and friends while gazing out over the stunning resort backyard. The rooms flow perfectly from one to another as you move into the Gourmet chef's kitchen and family room. This open concept family space features an impressive brick barrel ceiling, oversized island, Viking appliances, etched granite farm sink, two dishwashers, a pantry, pot filler and generous cabinet space. The kitchen is open to an informal dining area and cozy family room with fireplace and a full wet bar. French doors lead you to the stunning resort backyard with majestic McDowell Mountain views, an oversized covered patio, full outdoor kitchen with Viking appliances and imported Mugnaini Wood Fire Pizza Oven. The backyard is a family paradise with a luxurious heated pool and spa. The pool has every feature one could dream off with a built in children's slide, grotto, waterfall, all remotely controlled from your iPhone. There is also a grassy children's play area PLUS an extra 4,000 square feet available to create any additional outdoor amenities you desire. As you continue to explore the 4,900 sq/ft main residence you will find 3 additional guest suites each with their own walk-in closets and private bathrooms. The expansive master retreat is warm, welcoming, accessible to the beautiful backyard and offers views of the McDowell Mountains. Spacious master bathroom with his and her vanities, make up nook, jetted tub and walk in shower. In addition to the master retreat and three guest suites, this special residence features an office with a separate entrance that leads to a private patio with desert landscape views. Last but not least, you will discover the loft. This is the only space on the second level and has endless possibilities. Currently a billiards room, this could become a second office or a home gym. The private patio has sweeping views of the valley, Camelback Mountain, city lights and captivating sunsets. The guest residence is a completely self-sufficient home. Guests will never want to leave! They will love their open concept full kitchen and family room, private bedroom, walk in closet, bathroom plus their own washer and dryer. Several outdoor patios for guests to relax and enjoy the desert beauty. Luxurious Venetian plaster throughout the estate. An abundance of storage both inside the residence and in the 3-car garage which also features an oversized work or storage room. Included in the current building envelope is the ability to add: · 4th car garage on the main residence · 4,000 square feet of additional outdoor amenities · A second bedroom for the guest residence · A garage for the guest residence 24-hour Guard gated community in the exclusive Country Club at DC Ranch. For active people who love the outdoors, DC ranch is a paradise of 47 parks connected by over 50 miles of landscaped paths and trails. With Health and Country Clubs, Arts & Education programs, Fitness and Wellness activities, celebrations and events, there is always something fun to do at DC Ranch https://dcranch.com/life-at-dc-ranch/ Memberships are optional at The Country Club at DC Ranch. The Country Club at DC Ranch is North Scottsdale's premier country club, offering an exclusive, yet inviting, lifestyle, social and sporting opportunity for couples, families, and professionals. Located at the base of the McDowell Mountains, The Country Club at DC Ranch reflects the history and charm of its beginnings as a desert camp cattle ranch in the early 1900's. The Country Club at DC Ranch provides an unprecedented calendar of social events and activities for all members. The Club allows the opportunity to enjoy quality time with family, friends, and colleagues in a warm, inviting and exclusive setting.
Additional Information
- Elementary School
- Copper Ridge Elementary School
- High School
- Chaparral High School
- Middle School
- Copper Ridge Elementary School
- School District
- Scottsdale Unified District
- Acres
- 1.60
- Assoc Fee Includes
- Maintenance Grounds, Street Maint
- Hoa Fee
- $276
- Hoa Fee Frequency
- Monthly
- Hoa
- Yes
- Hoa Name
- DC Ranch Association
- Builder Name
- Custom
- Community
- Dc Ranch
- Community Features
- Gated Community, Community Spa Htd, Community Spa, Community Pool Htd, Community Pool, Community Media Room, Guarded Entry, Golf, Tennis Court(s), Playground, Biking/Walking Path, Clubhouse, Fitness Center
- Construction
- Painted, Stucco, Frame - Wood
- Cooling
- Refrigeration, Ceiling Fan(s)
- Exterior Features
- Balcony, Circular Drive, Covered Patio(s), Playground, Misting System, Patio, Private Street(s), Private Yard, Storage, Built-in Barbecue
- Fencing
- Block, Wrought Iron
- Fireplace
- 3+ Fireplace, Two Way Fireplace, Exterior Fireplace, Family Room, Living Room, Master Bedroom, Gas
- Flooring
- Stone
- Garage Spaces
- 3
- Guest House SqFt
- 810
- Heating
- Natural Gas
- Living Area
- 5,699
- Lot Size
- 69,522
- Model
- Custom
- New Financing
- Cash, Conventional
- Other Rooms
- Great Room, Family Room, Bonus/Game Room, Separate Workshop, Guest Qtrs-Sep Entrn
- Parking Features
- Attch'd Gar Cabinets, Dir Entry frm Garage, Electric Door Opener, Separate Strge Area
- Property Description
- North/South Exposure, Adjacent to Wash, Mountain View(s), City Light View(s)
- Roofing
- Tile, Built-Up
- Sewer
- Public Sewer
- Pool
- Yes
- Spa
- Heated, Private
- Stories
- 2
- Style
- Detached
- Subdivision
- Dc Ranch
- Taxes
- $16,922
- Tax Year
- 2019
- Water
- City Water
Mortgage Calculator
Listing courtesy of My Home Group Real Estate. Selling Office: Kiva Fine Properties.
All information should be verified by the recipient and none is guaranteed as accurate by ARMLS. Copyright 2024 Arizona Regional Multiple Listing Service, Inc. All rights reserved.
