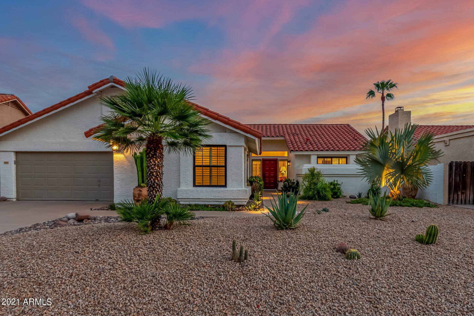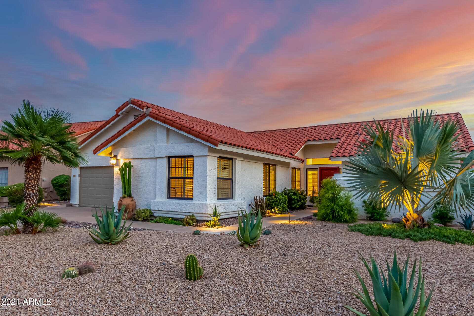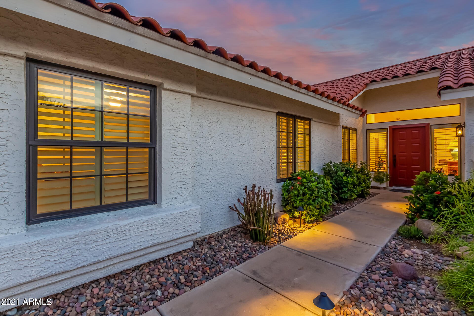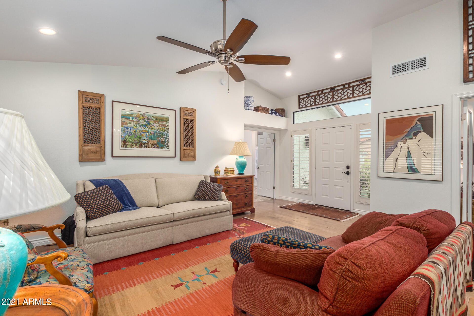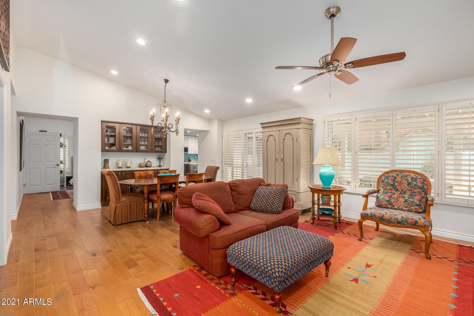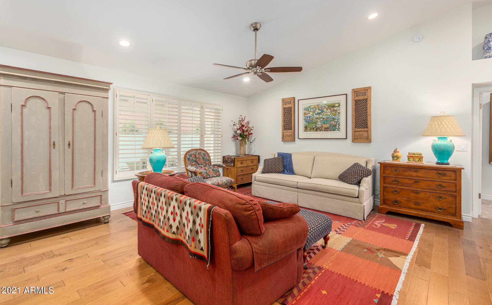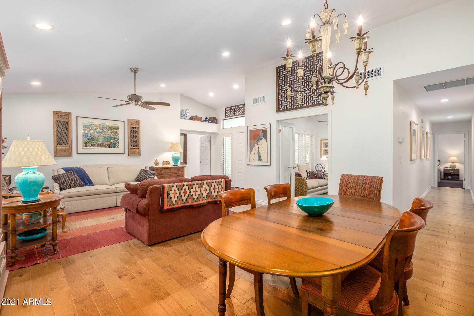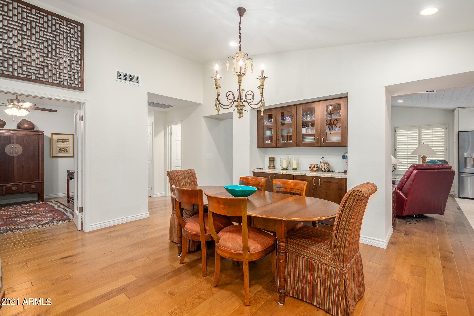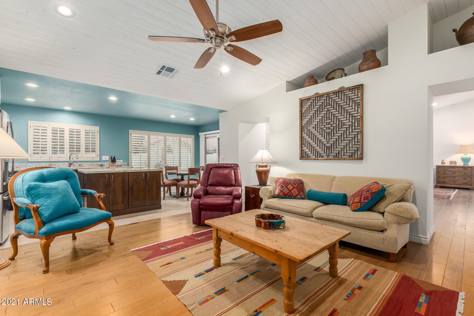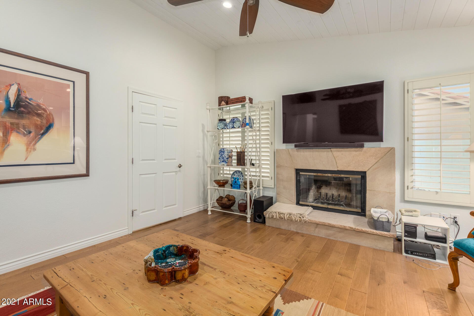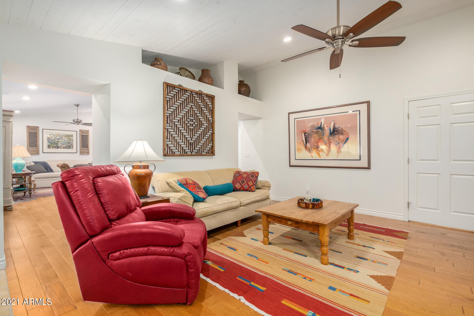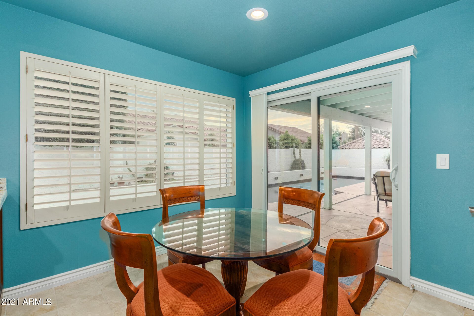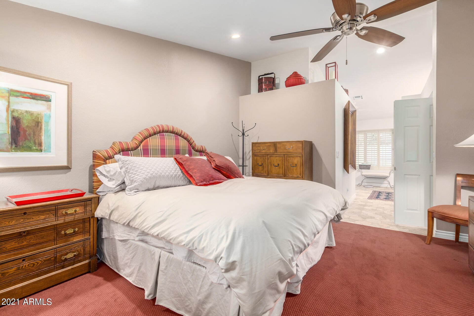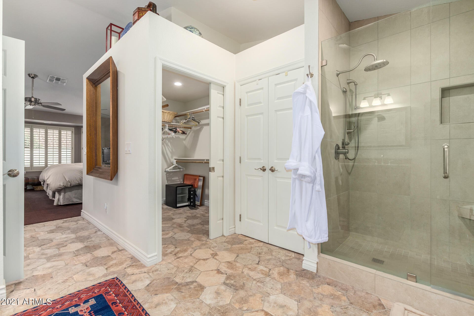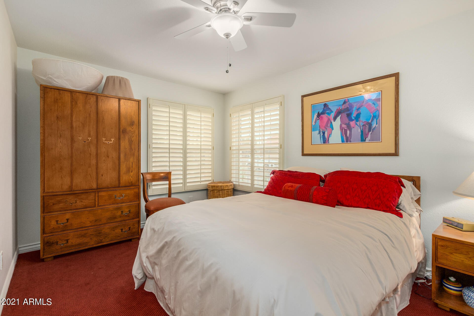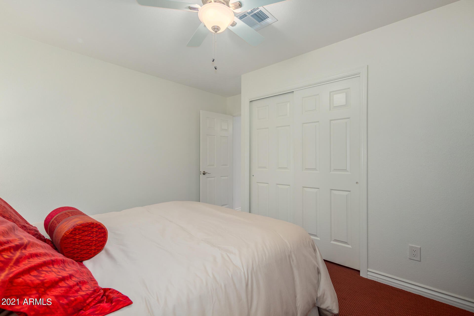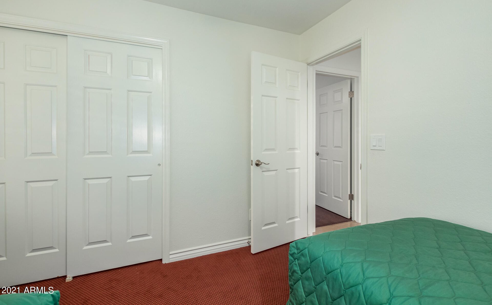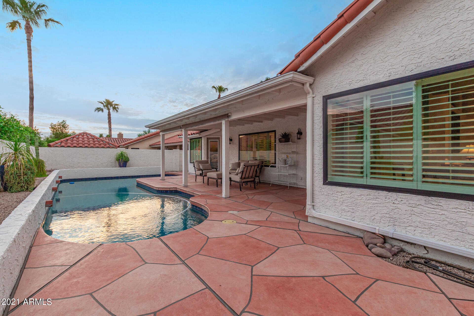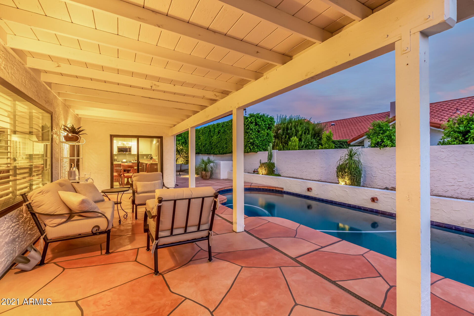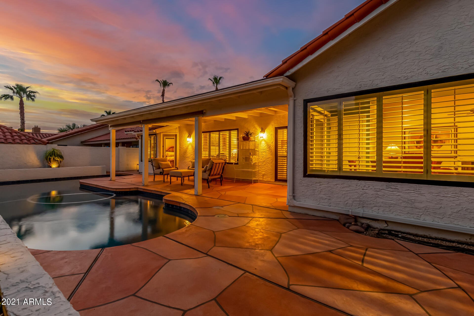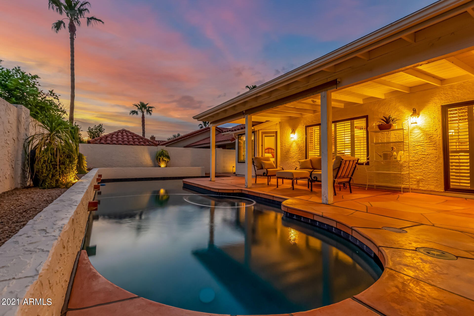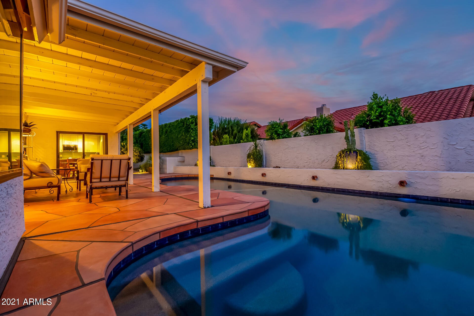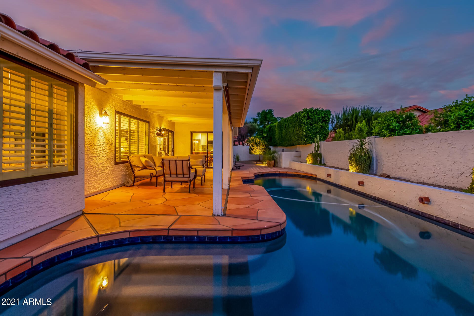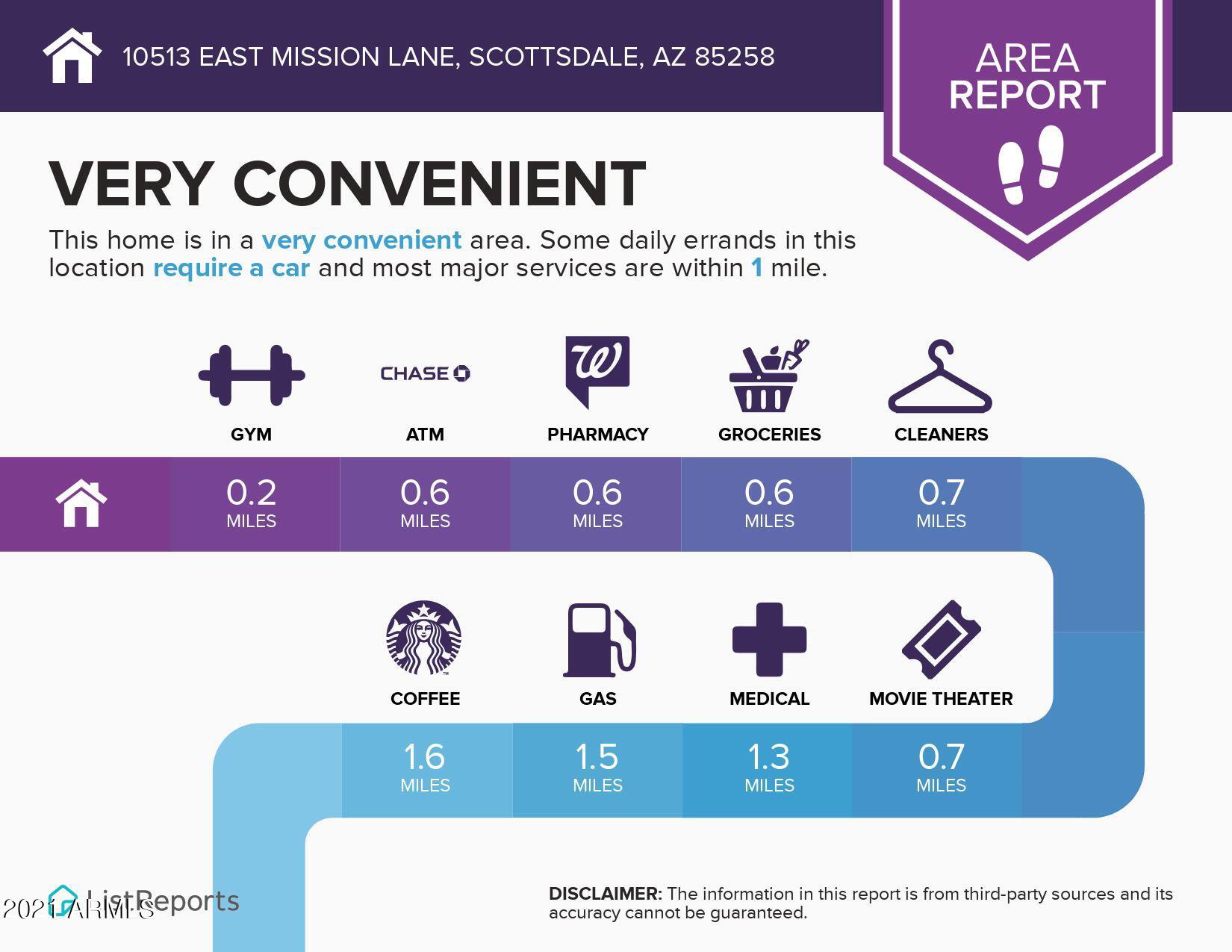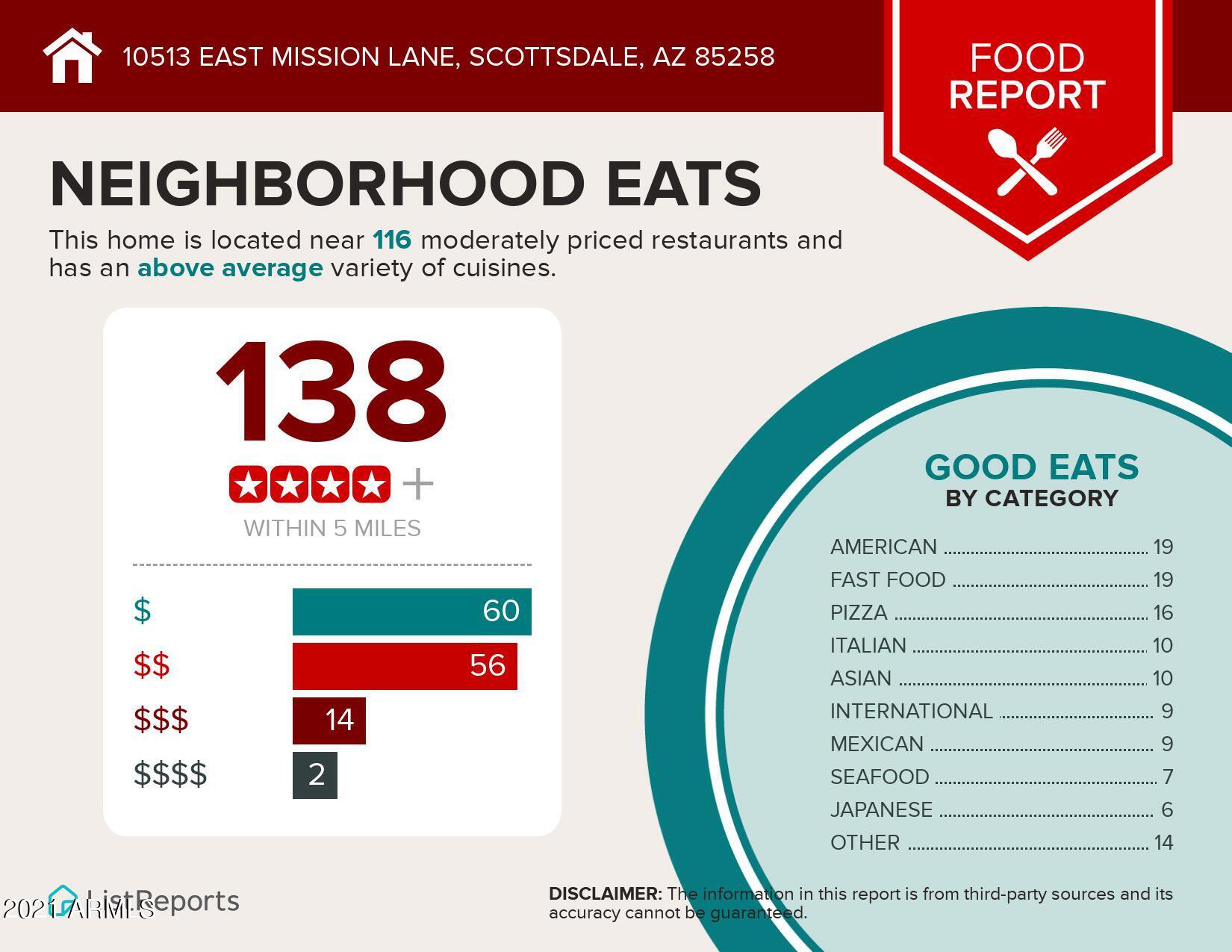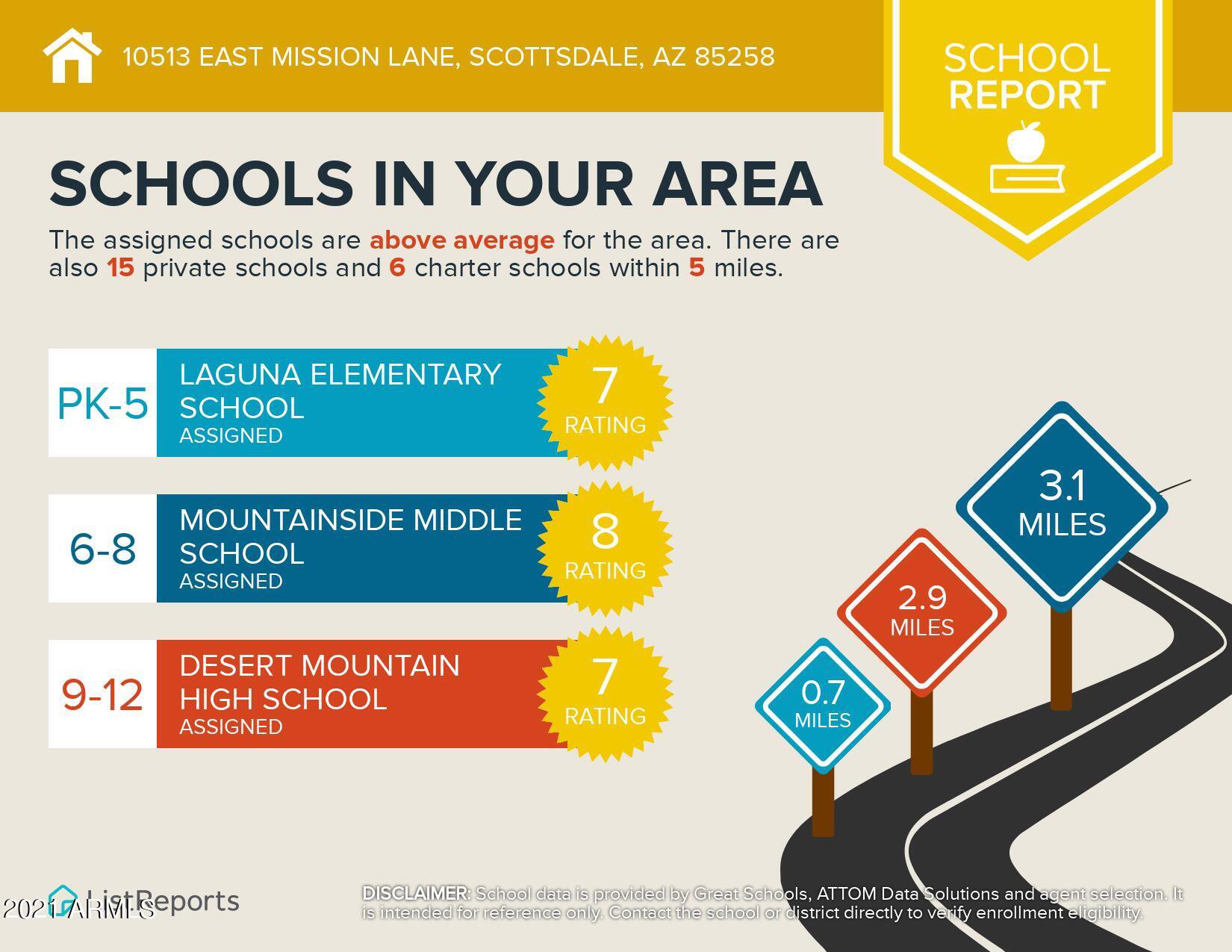10513 E Mission Lane, Scottsdale, AZ 85258
- $830,000
- 3
- BD
- 1.75
- BA
- 1,941
- SqFt
- Sold Price
- $830,000
- List Price
- $799,000
- Closing Date
- Mar 02, 2022
- Days on Market
- 110
- Status
- CLOSED
- MLS#
- 6308530
- City
- Scottsdale
- Bedrooms
- 3
- Bathrooms
- 1.75
- Living SQFT
- 1,941
- Lot Size
- 7,252
- Subdivision
- Scottsdale Ranch Unit 11-A
- Year Built
- 1985
- Type
- Single Family - Detached
Property Description
Look no further - this Scottsdale Ranch beauty ''checks every box''. Featuring a brand new roof, resurfaced pool, and garage door. Located in the Catalina portion of SR, this 3 bed+den features recent updates including interior/exterior paint, tile work, custom cabinets, lighting, wood planked ceilings, and all new Andersen windows. You'll love the split floorplan with multiple living spaces and tons of natural light. Step outside and enjoy your professionally designed and landscaped yard with luscious plants and cacti. The pool, new stamped concrete patio and walkway help make this backyard a true oasis. This N/S home w/ mountain views is perfectly nestled within the community, steps away from the miles of trails, minutes to nearby shopping and restaurants, and medical centers.
Additional Information
- Elementary School
- Laguna Elementary School
- High School
- Desert Mountain High School
- Middle School
- Mountainside Middle School
- School District
- Scottsdale Unified District
- Acres
- 0.17
- Architecture
- Spanish
- Assoc Fee Includes
- Maintenance Grounds
- Hoa Fee
- $395
- Hoa Fee Frequency
- Annually
- Hoa
- Yes
- Hoa Name
- Scottsdale Ranch HOA
- Builder Name
- Costain
- Community
- Scottsdale Ranch
- Community Features
- Near Bus Stop, Lake Subdivision, Tennis Court(s), Playground, Biking/Walking Path, Clubhouse
- Construction
- Painted, Stucco, Frame - Wood
- Cooling
- Refrigeration, Programmable Thmstat, Ceiling Fan(s)
- Exterior Features
- Covered Patio(s), Patio
- Fencing
- Block
- Fireplace
- 1 Fireplace, Family Room
- Flooring
- Carpet, Tile, Wood
- Garage Spaces
- 2
- Accessibility Features
- Accessible Door 32in+ Wide, Mltpl Entries/Exits, Lever Handles, Bath Raised Toilet, Bath Lever Faucets, Accessible Hallway(s)
- Heating
- Electric
- Laundry
- Engy Star (See Rmks), Wshr/Dry HookUp Only
- Living Area
- 1,941
- Lot Size
- 7,252
- New Financing
- Cash, Conventional, FHA, VA Loan
- Other Rooms
- Great Room, Family Room
- Parking Features
- Attch'd Gar Cabinets, Dir Entry frm Garage, Electric Door Opener
- Property Description
- North/South Exposure, Mountain View(s)
- Roofing
- Tile, Rolled/Hot Mop
- Sewer
- Public Sewer
- Pool
- Yes
- Spa
- None
- Stories
- 1
- Style
- Detached
- Subdivision
- Scottsdale Ranch Unit 11-A
- Taxes
- $2,774
- Tax Year
- 2021
- Water
- City Water
Mortgage Calculator
Listing courtesy of My Home Group Real Estate. Selling Office: The Peggy Rauch Luxury Group.
All information should be verified by the recipient and none is guaranteed as accurate by ARMLS. Copyright 2024 Arizona Regional Multiple Listing Service, Inc. All rights reserved.
