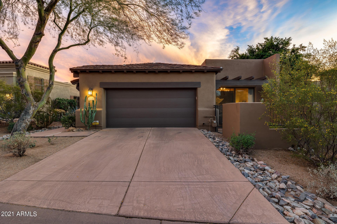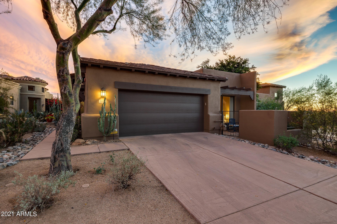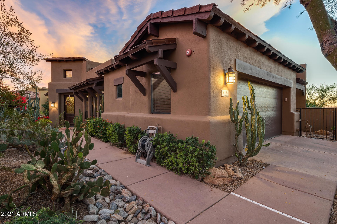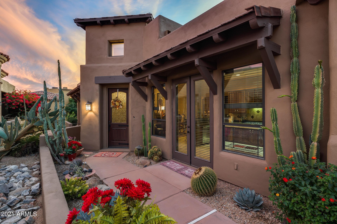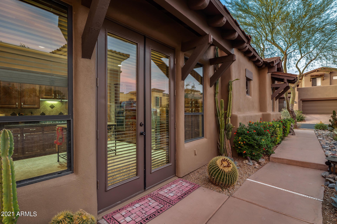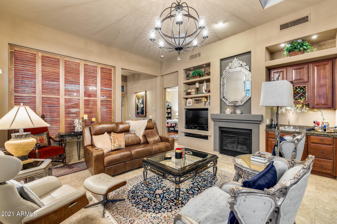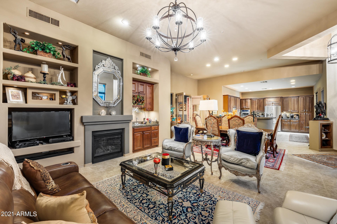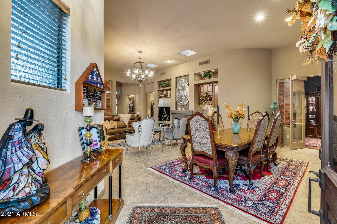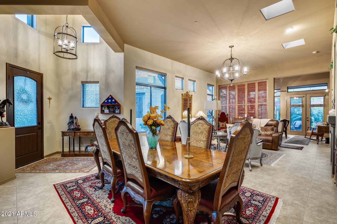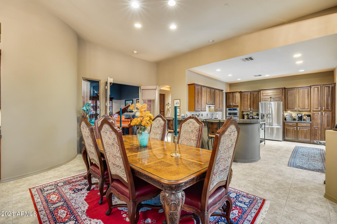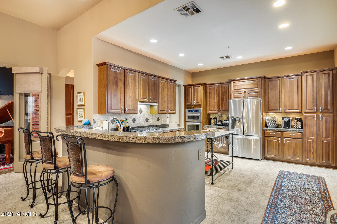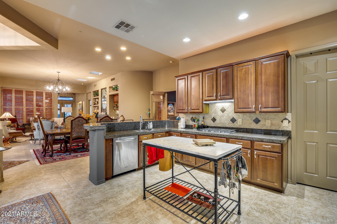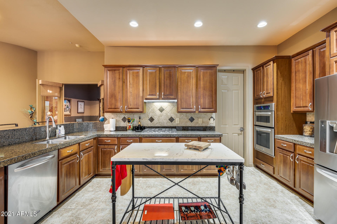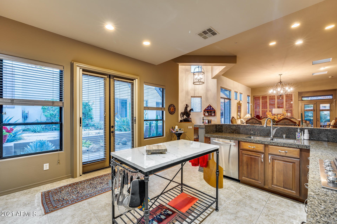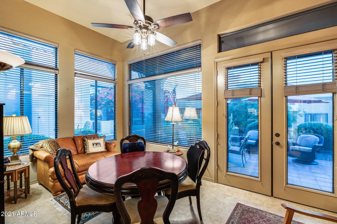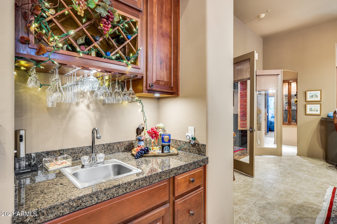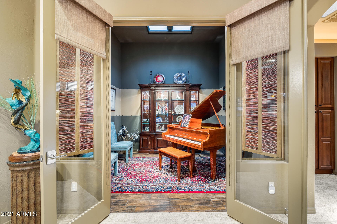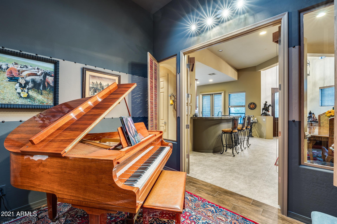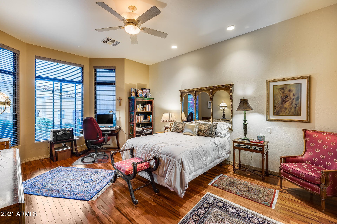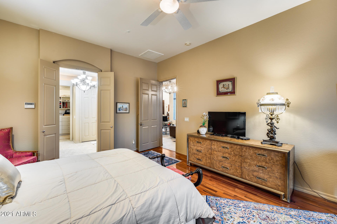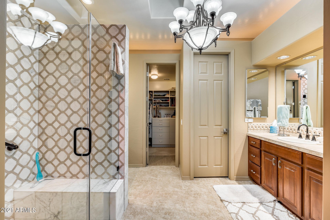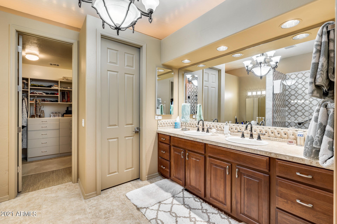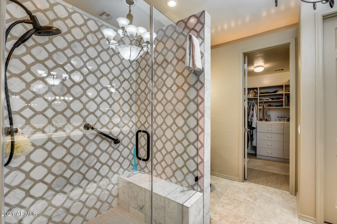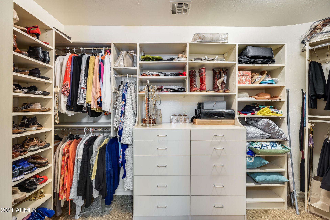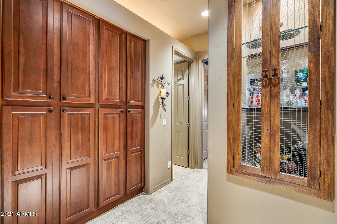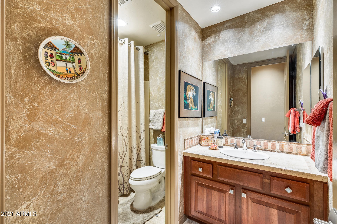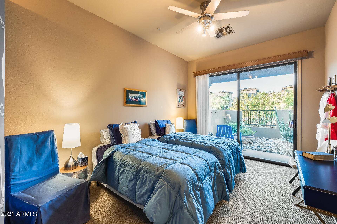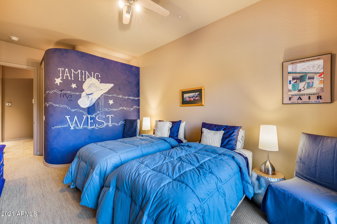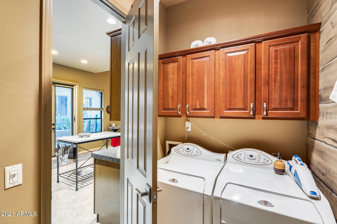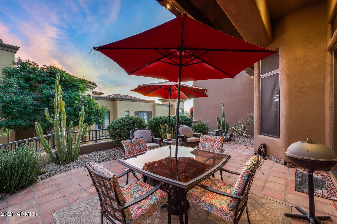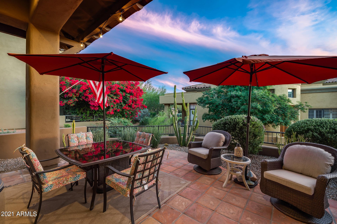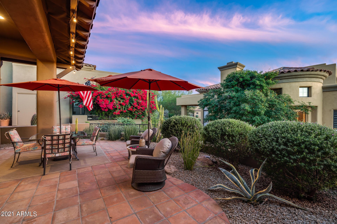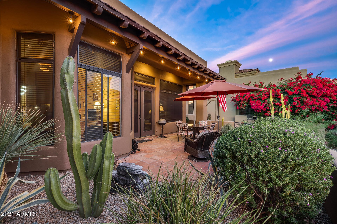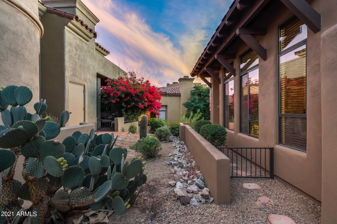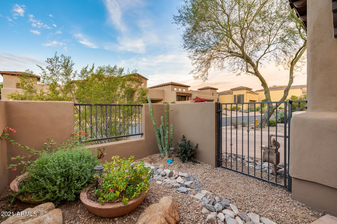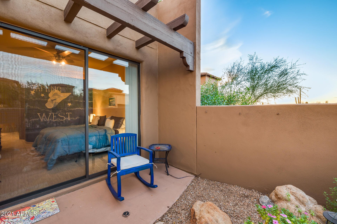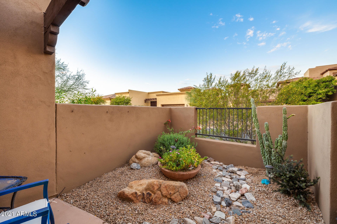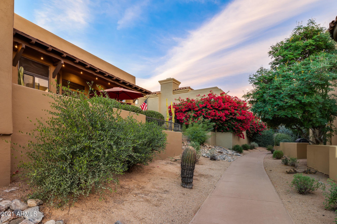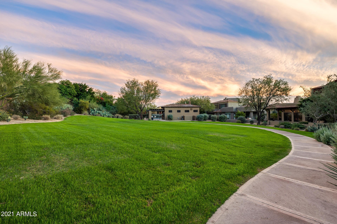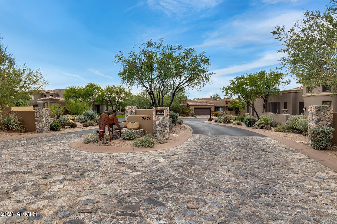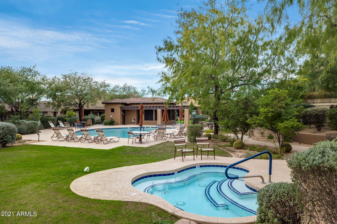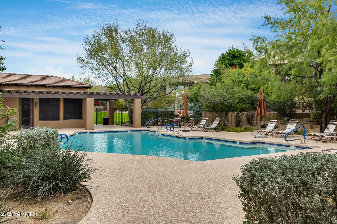9270 E Thompson Peak Parkway Unit 318, Scottsdale, AZ 85255
- $855,000
- 3
- BD
- 2
- BA
- 2,035
- SqFt
- Sold Price
- $855,000
- List Price
- $849,900
- Closing Date
- Feb 18, 2022
- Days on Market
- 82
- Status
- CLOSED
- MLS#
- 6326291
- City
- Scottsdale
- Bedrooms
- 3
- Bathrooms
- 2
- Living SQFT
- 2,035
- Lot Size
- 4,564
- Subdivision
- Dc Ranch Parcel 4.2 Condominium
- Year Built
- 2002
- Type
- Townhouse
Property Description
Beautifully updated, sought after Columbia Villas behind the manned guard gate at DC Ranch Country Club. So many designer touches in this spacious open floor plan that opens to a wonderful sunroom and back patio! The primary retreat has a large updated shower and bath area. The eat in kitchen opens to patio doors bringing in the morning sunshine! One of the guest bedrooms opens to its own private patio. The Columbia community has its own heated pool and spa, as well as a private exercise room - plus access to all DC Ranch amenities including 2 community centers, pools, tennis, basketball, and walking trails, an easy walk to The Market place with delightful restaurants and Safeway grocer. Most furnishings may be available on separate bill of sale. Turn key ready, and an easy lock/leave!
Additional Information
- Elementary School
- Copper Ridge Elementary School
- High School
- Chaparral High School
- Middle School
- Copper Ridge Elementary School
- School District
- Scottsdale Unified District
- Acres
- 0.10
- Architecture
- Territorial/Santa Fe
- Assoc Fee Includes
- Insurance, Maintenance Grounds, Street Maint, Maintenance Exterior
- Hoa Fee
- $365
- Hoa Fee Frequency
- Monthly
- Hoa
- Yes
- Hoa Name
- DC Ranch
- Builder Name
- Unknown
- Community
- Dc Ranch
- Community Features
- Gated Community, Community Spa Htd, Community Spa, Community Pool Htd, Community Pool, Guarded Entry, Golf, Biking/Walking Path, Clubhouse
- Construction
- Painted, Stucco, Frame - Wood
- Cooling
- Refrigeration, Programmable Thmstat
- Exterior Features
- Covered Patio(s), Patio, Private Yard
- Fencing
- Block, Wrought Iron
- Fireplace
- 1 Fireplace, Gas
- Flooring
- Carpet, Tile, Wood
- Garage Spaces
- 2
- Heating
- Natural Gas
- Living Area
- 2,035
- Lot Size
- 4,564
- New Financing
- Cash, Conventional, VA Loan
- Other Rooms
- Great Room
- Parking Features
- Attch'd Gar Cabinets, Electric Door Opener
- Property Description
- North/South Exposure, Adjacent to Wash
- Roofing
- Tile, Concrete
- Sewer
- Public Sewer
- Spa
- None
- Stories
- 1
- Style
- Attached
- Subdivision
- Dc Ranch Parcel 4.2 Condominium
- Taxes
- $3,728
- Tax Year
- 2021
- Water
- City Water
Mortgage Calculator
Listing courtesy of RE/MAX Fine Properties. Selling Office: Realty Executives.
All information should be verified by the recipient and none is guaranteed as accurate by ARMLS. Copyright 2024 Arizona Regional Multiple Listing Service, Inc. All rights reserved.
