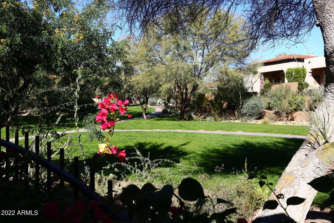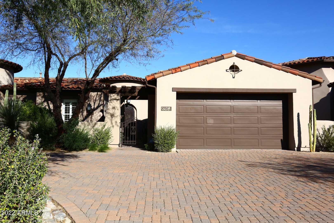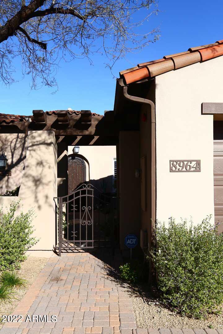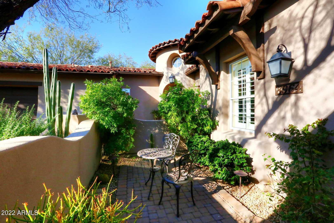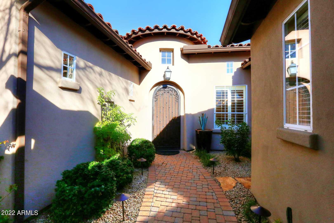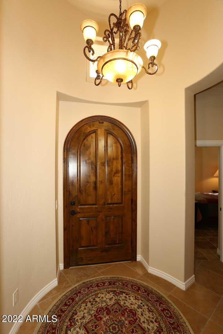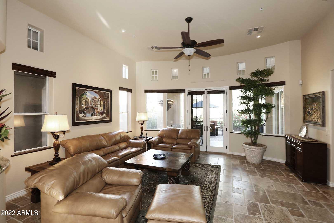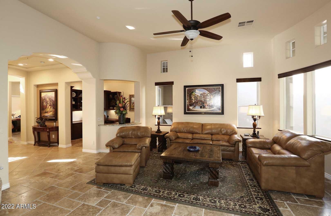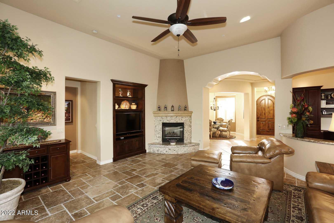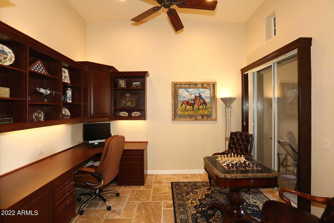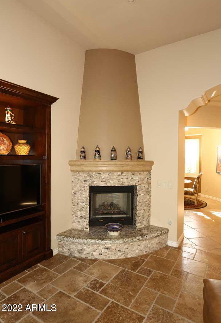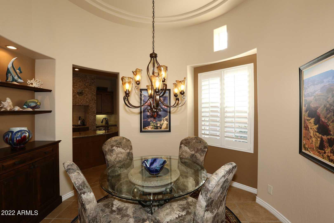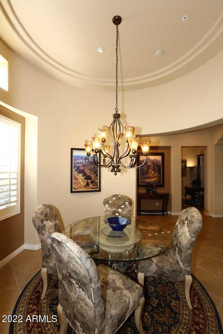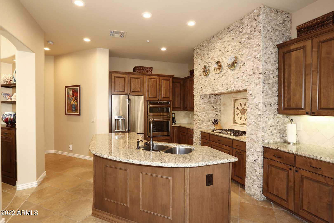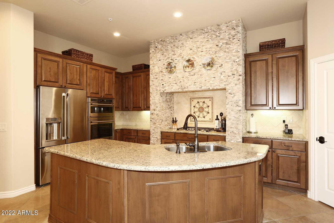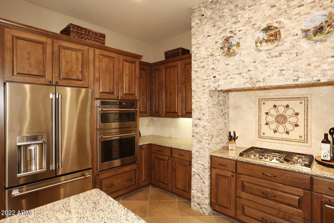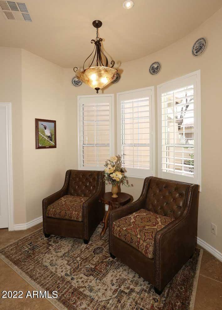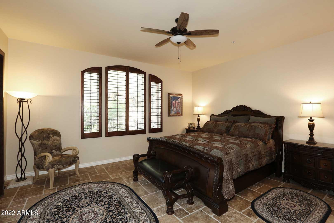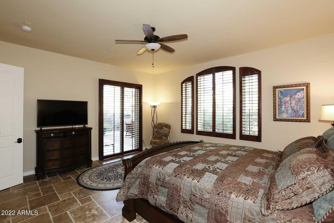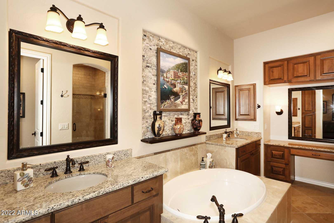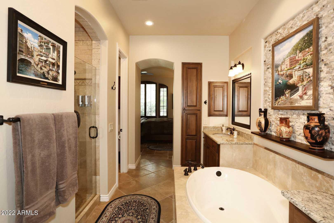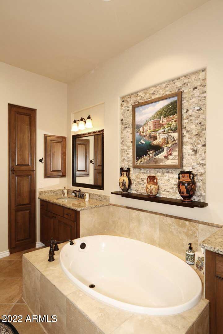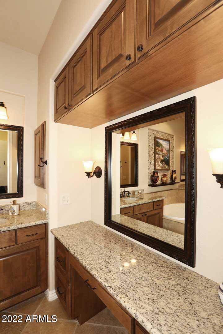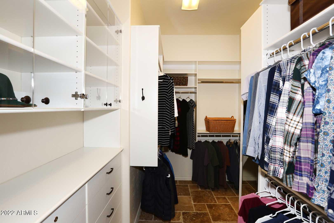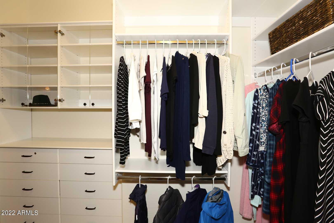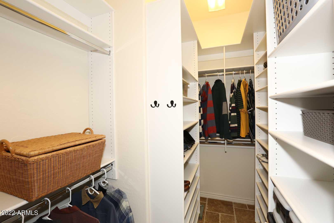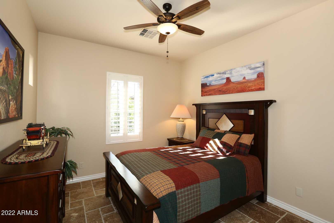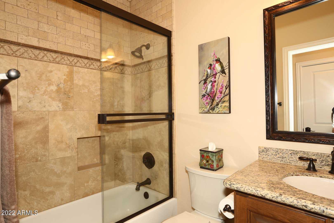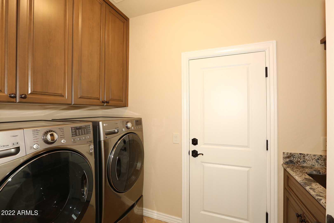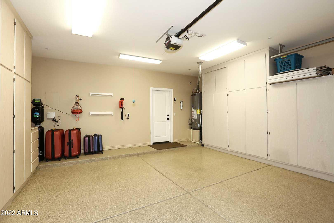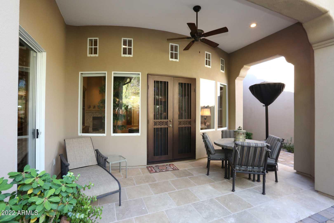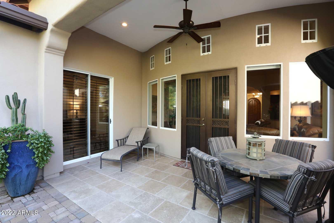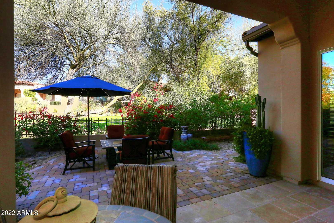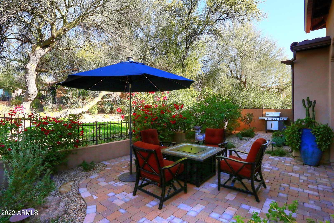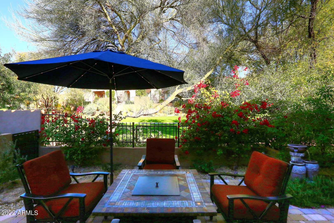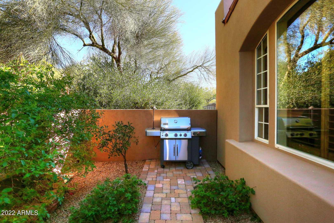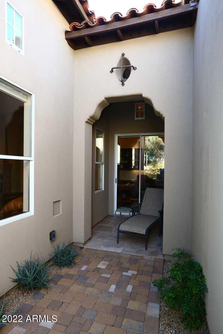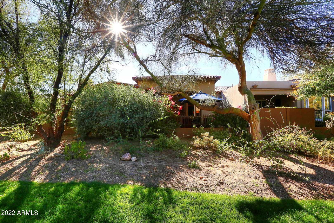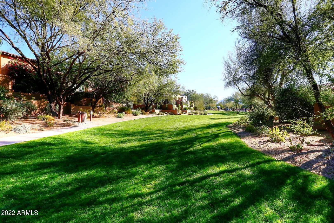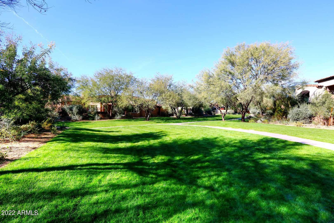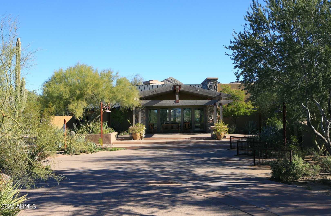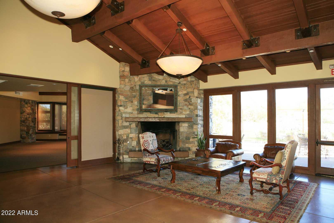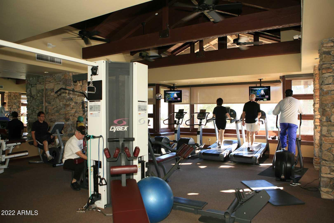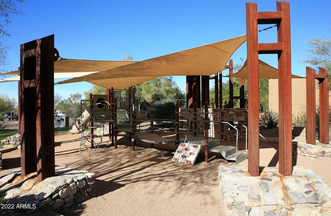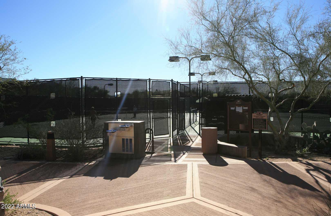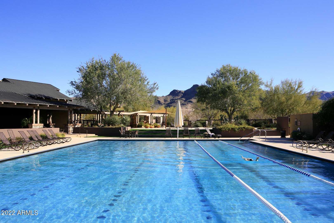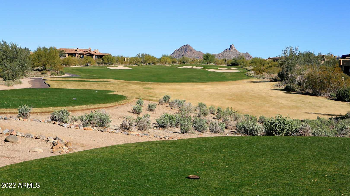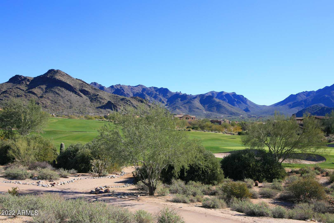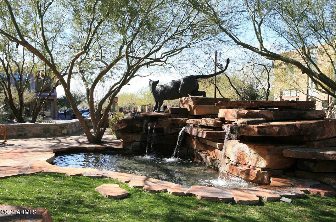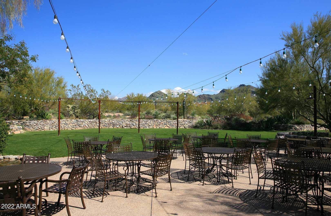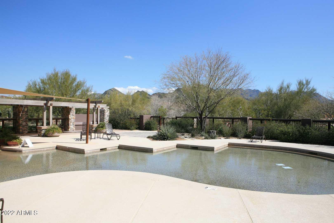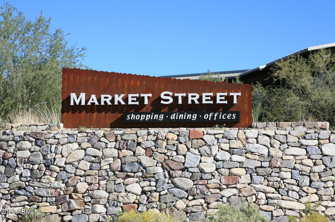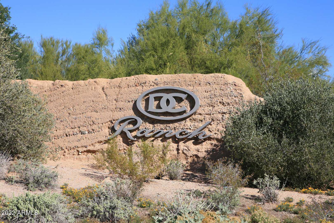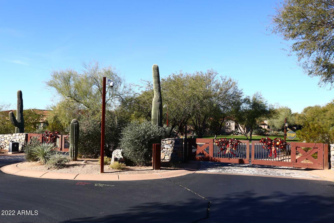8964 E Mountain Spring Road, Scottsdale, AZ 85255
- $1,150,000
- 2
- BD
- 2
- BA
- 2,120
- SqFt
- Sold Price
- $1,150,000
- List Price
- $1,150,000
- Closing Date
- Feb 25, 2022
- Days on Market
- 44
- Status
- CLOSED
- MLS#
- 6341024
- City
- Scottsdale
- Bedrooms
- 2
- Bathrooms
- 2
- Living SQFT
- 2,120
- Lot Size
- 6,256
- Subdivision
- Dc Ranch
- Year Built
- 2001
- Type
- Townhouse
Property Description
Impeccable home in the luxury community of DC Ranch. Paved courtyard welcomes you into to this stunning townhome. Quaint entry opens to large great-room with cozy fireplace. Gourmet kitchen is a chef-lovers dream with large island, brand new kitchen cabinets, new stainless steel appliances including double ovens, gas cooktop and built-in microwave. Separate dining room for entertaining guests and a well appointed home office with built-ins and large secondary bedroom for guests. Luxurious owner-suite with large walk-in closet with tons of built-ins. Owners bath includes double sinks and separate tub and shower. Relax on the back patio with friends while enjoying a beautiful view of the greenbelt and luscious backyard landscape. Attached two-car garage with colored pavers in motor courts. DC Ranch gated community conveniently located next to Market Street's charming shops and restaurants. The DC Ranch Community has incredible amenities and HOA dues include use of DC Ranch Clubhouse with exercise facility, pool and tennis courts.
Additional Information
- Elementary School
- Copper Ridge Elementary School
- High School
- Chaparral High School
- Middle School
- Copper Ridge Elementary School
- School District
- Scottsdale Unified District
- Acres
- 0.14
- Architecture
- Other (See Remarks), Spanish, Santa Barbara/Tuscan
- Assoc Fee Includes
- Roof Repair, Insurance, Maintenance Grounds, Street Maint, Front Yard Maint, Roof Replacement, Maintenance Exterior
- Hoa Fee
- $620
- Hoa Fee Frequency
- Monthly
- Hoa
- Yes
- Hoa Name
- DC Ranch
- Builder Name
- Camelot
- Community Features
- Gated Community, Community Spa Htd, Community Pool Htd, Golf, Tennis Court(s), Playground, Biking/Walking Path, Clubhouse, Fitness Center
- Construction
- Painted, Stucco, Frame - Wood
- Cooling
- Refrigeration, Ceiling Fan(s)
- Exterior Features
- Covered Patio(s), Private Street(s), Private Yard
- Fencing
- Block, Wrought Iron
- Fireplace
- 1 Fireplace, Family Room, Gas
- Flooring
- Stone
- Garage Spaces
- 2
- Heating
- Natural Gas
- Living Area
- 2,120
- Lot Size
- 6,256
- Model
- Villa 2
- New Financing
- Cash, Conventional
- Other Rooms
- Great Room
- Parking Features
- Attch'd Gar Cabinets, Dir Entry frm Garage, Electric Door Opener
- Property Description
- North/South Exposure, Borders Common Area, Cul-De-Sac Lot
- Roofing
- Tile
- Sewer
- Public Sewer
- Spa
- None
- Stories
- 1
- Style
- Attached
- Subdivision
- Dc Ranch
- Taxes
- $4,547
- Tax Year
- 2021
- Water
- City Water
Mortgage Calculator
Listing courtesy of RE/MAX Fine Properties. Selling Office: Platinum Living Realty.
All information should be verified by the recipient and none is guaranteed as accurate by ARMLS. Copyright 2024 Arizona Regional Multiple Listing Service, Inc. All rights reserved.
