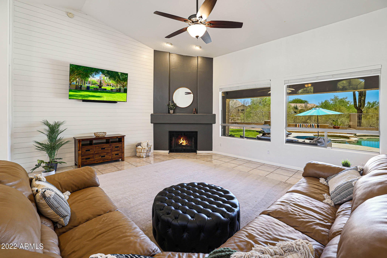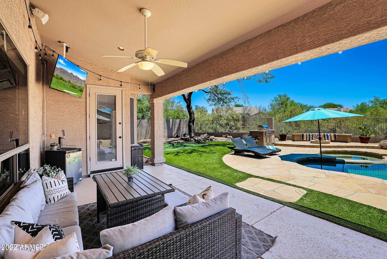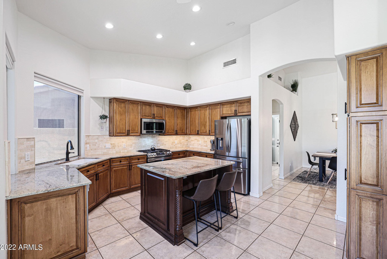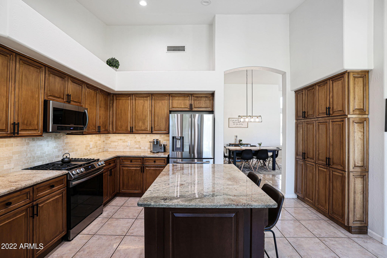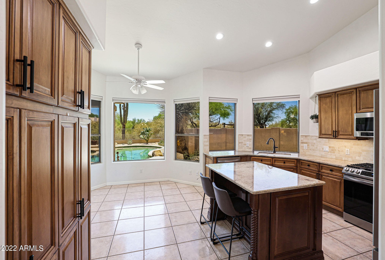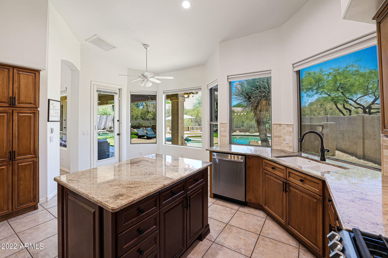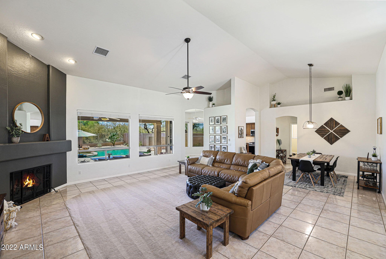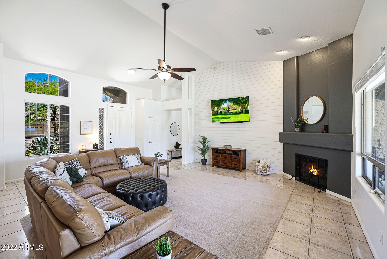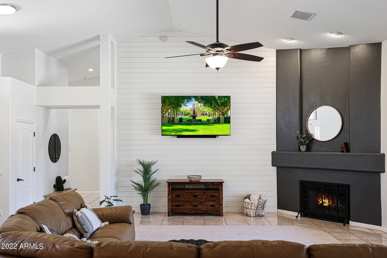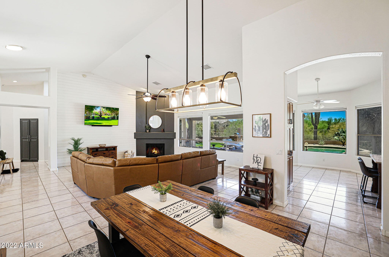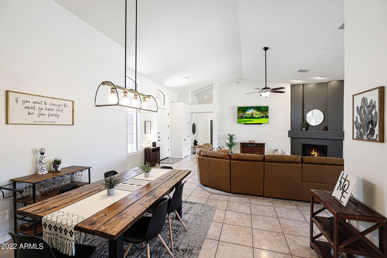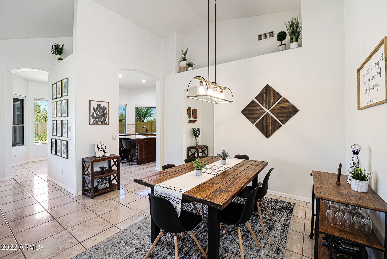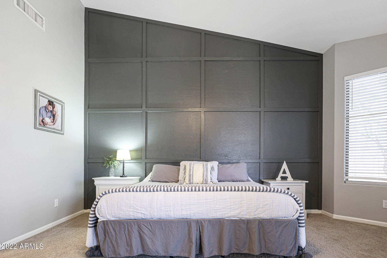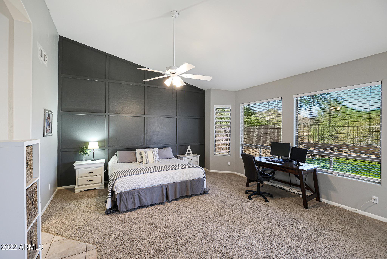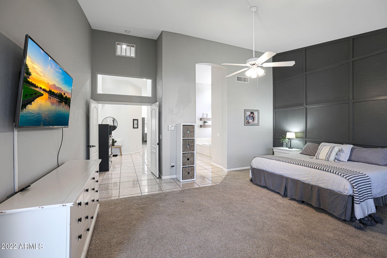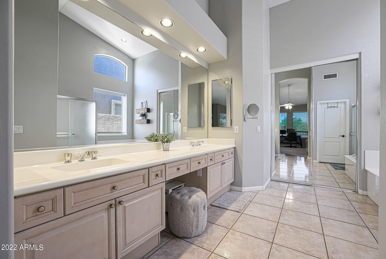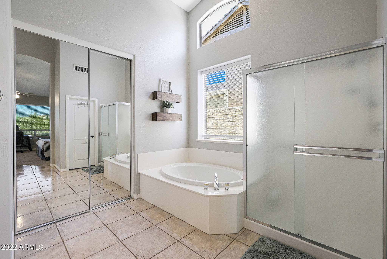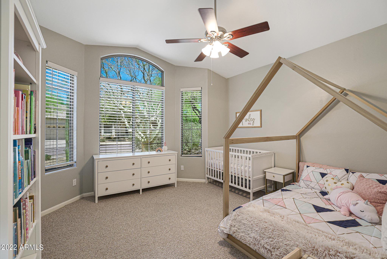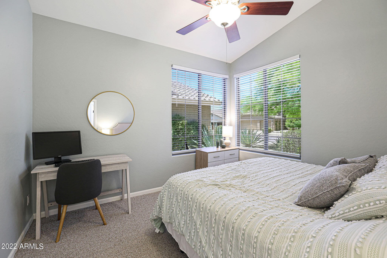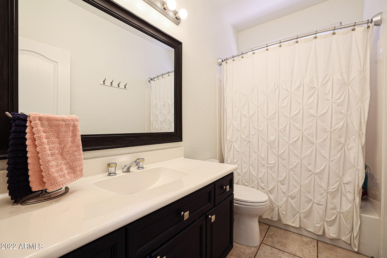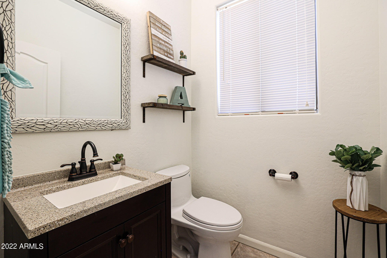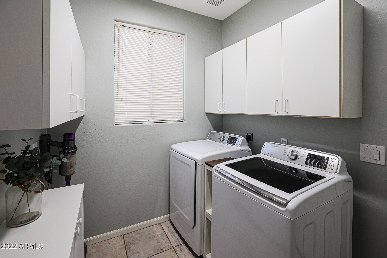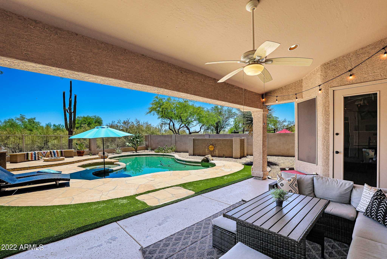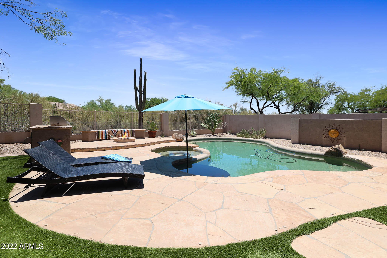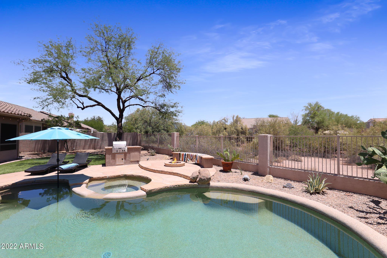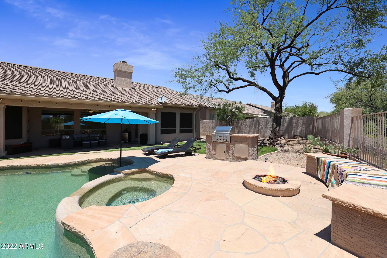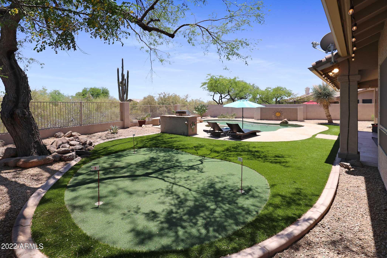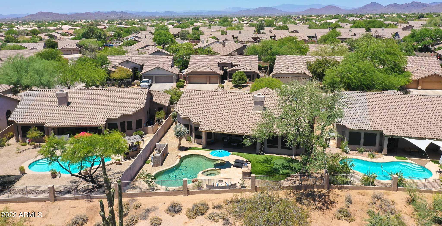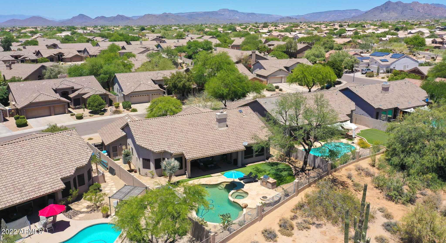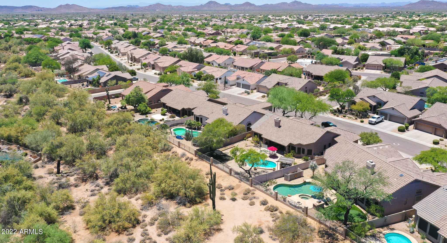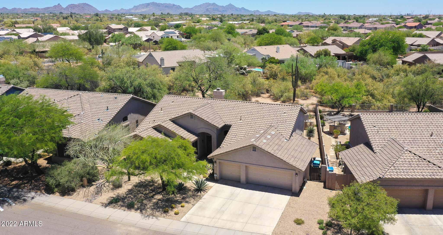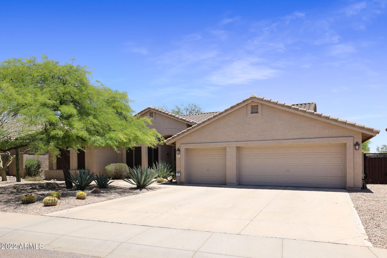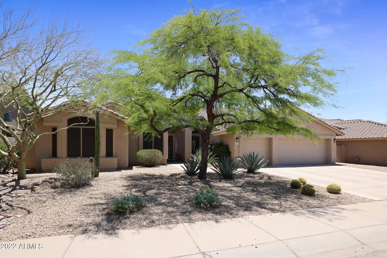4931 E Fernwood Court, Cave Creek, AZ 85331
- $775,000
- 3
- BD
- 2.5
- BA
- 2,204
- SqFt
- Sold Price
- $775,000
- List Price
- $775,000
- Closing Date
- Aug 26, 2022
- Days on Market
- 35
- Status
- CLOSED
- MLS#
- 6418515
- City
- Cave Creek
- Bedrooms
- 3
- Bathrooms
- 2.5
- Living SQFT
- 2,204
- Lot Size
- 9,124
- Subdivision
- Tatum Ranch
- Year Built
- 1996
- Type
- Single Family - Detached
Property Description
Welcome home to Tatum Ranch! This well laid out, 2,203 square foot home features three bedrooms and two and a half baths in a modern great room floor plan. Upon entry, notice the high vaulted ceilings and large picture windows overlooking the resort backyard and private wash to allow for a light and spacious feel. The living room features a shiplap accent wall and a wood-burning fireplace with a large living space at the heart of the home. The kitchen has a private feel with exterior access from the breakfast room, granite counters, wood stained cabinetry, center island with countertop seating, new LED lighting and new 2020 stainless steel appliances including a gas cooktop. The master bedroom has vaulted ceilings and a wood trimmed accent wall along with exterior access and a large master bath with walk-in closet, dual vanity sinks, and separate shower and tub. The backyard is an entertainer's dream with a pebble finish pool with a Baja shelf and a new 2020 heater, spa with negative edge, flagstone hardscape, artificial turf, three hole putting green, child safety fence (currently stored), and large mature shade tree and landscaping. Other features include: 2021 new window treatments; new rock and irrigation drip system in the front yard; new interior paint in 2020; three car garage; new 2020 dining room chandelier; and so much more!
Additional Information
- Elementary School
- Desert Willow Elementary School - Cave Creek
- High School
- Cactus Shadows High School
- Middle School
- Sonoran Trails Middle School
- School District
- Cave Creek Unified District
- Acres
- 0.21
- Architecture
- Other (See Remarks)
- Assoc Fee Includes
- Maintenance Grounds
- Hoa Fee
- $78
- Hoa Fee Frequency
- Quarterly
- Hoa
- Yes
- Hoa Name
- Tatum Ranch
- Builder Name
- UDC
- Community
- Tatum Ranch
- Community Features
- Playground
- Construction
- Brick Veneer, Painted, Stucco, Frame - Wood
- Cooling
- Refrigeration, Programmable Thmstat, Ceiling Fan(s)
- Exterior Features
- Covered Patio(s), Playground, Patio, Built-in Barbecue
- Fencing
- Wrought Iron
- Fireplace
- 1 Fireplace, Fire Pit
- Flooring
- Carpet, Tile
- Garage Spaces
- 3
- Heating
- Natural Gas
- Living Area
- 2,204
- Lot Size
- 9,124
- New Financing
- Cash, Conventional
- Other Rooms
- Great Room
- Parking Features
- Electric Door Opener, Extnded Lngth Garage
- Property Description
- Adjacent to Wash, Mountain View(s)
- Roofing
- Tile
- Sewer
- Public Sewer
- Pool
- Yes
- Spa
- Private
- Stories
- 1
- Style
- Detached
- Subdivision
- Tatum Ranch
- Taxes
- $2,256
- Tax Year
- 2021
- Water
- City Water
Mortgage Calculator
Listing courtesy of Russ Lyon Sotheby's International Realty. Selling Office: Russ Lyon Sotheby's International Realty.
All information should be verified by the recipient and none is guaranteed as accurate by ARMLS. Copyright 2024 Arizona Regional Multiple Listing Service, Inc. All rights reserved.
