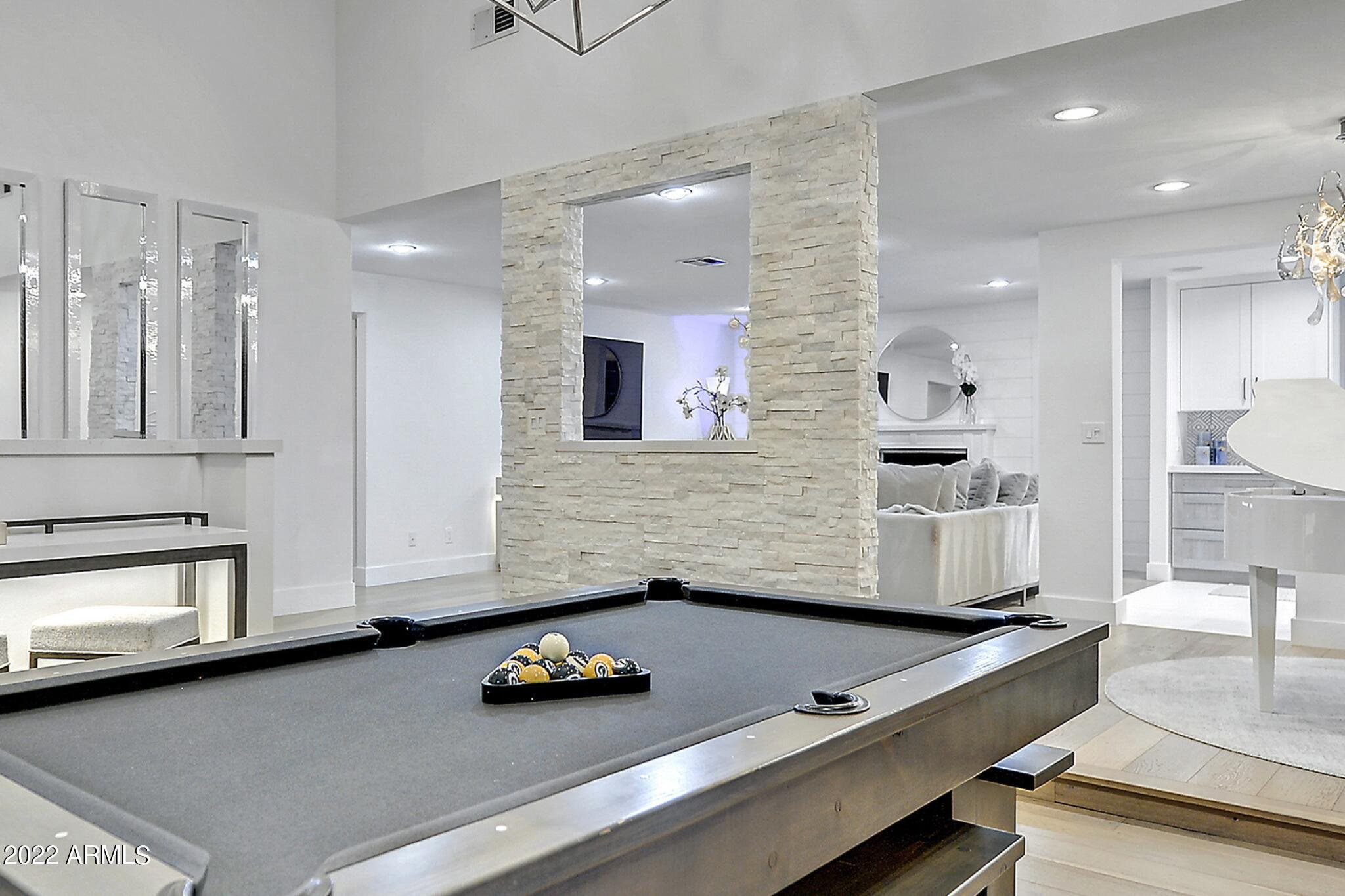8442 N 80th Place, Scottsdale, AZ 85258
- $1,475,000
- 4
- BD
- 3
- BA
- 2,736
- SqFt
- Sold Price
- $1,475,000
- List Price
- $1,499,000
- Closing Date
- Nov 18, 2022
- Days on Market
- 36
- Status
- CLOSED
- MLS#
- 6467408
- City
- Scottsdale
- Bedrooms
- 4
- Bathrooms
- 3
- Living SQFT
- 2,736
- Lot Size
- 12,466
- Subdivision
- Mccormick Ranch
- Year Built
- 1978
- Type
- Single Family - Detached
Property Description
Welcome to this freshly remodeled McCormick Ranch beauty! With four bedrooms and three bathrooms, the home is light, bright and located in the most desirable location in all of McCormick Ranch. Enter through the private spacious front courtyard, into the open concept floor plan. With new hardwood floors in the main living spaces, the great room and entertaining area flow into the modern, new eat-in kitchen with SubZero, Wolf and Cove appliances. Gorgeous quartz countertops and custom cabinetry as well as a climate controlled wine wall and beverage refrigerator combine for a spectacular space. With custom light details throughout, the home is bright and airy. The owners suite features a bespoke closet and marble bathroom with a large walk in shower, new cabinets and quartz countertops. The custom tile work in the guest bathrooms offer beautiful detailing and shiplap on the wood burning fireplace wall and entry from the garage give the home a custom feel. You will love being within walking distance to the lakes, green belt, local restaurants and coffee shops! This is a special home in a fantastic location.
Additional Information
- Elementary School
- Cochise Elementary School
- High School
- Chaparral High School
- Middle School
- Cocopah Middle School
- School District
- Scottsdale Unified District
- Acres
- 0.29
- Architecture
- Ranch
- Assoc Fee Includes
- Maintenance Grounds
- Hoa Fee
- $233
- Hoa Fee Frequency
- Annually
- Hoa
- Yes
- Hoa Name
- McCormick Ranch POA
- Builder Name
- Hancock
- Community Features
- Lake Subdivision, Playground, Biking/Walking Path
- Construction
- Painted, Stucco, Block
- Cooling
- Refrigeration
- Exterior Features
- Private Yard, Built-in Barbecue
- Fencing
- Block
- Fireplace
- 1 Fireplace
- Flooring
- Carpet, Tile, Wood
- Garage Spaces
- 2
- Heating
- Electric
- Laundry
- Dryer Included, Washer Included
- Living Area
- 2,736
- Lot Size
- 12,466
- New Financing
- Cash, Conventional
- Other Rooms
- Great Room, Family Room
- Parking Features
- Electric Door Opener
- Property Description
- North/South Exposure
- Roofing
- Tile, Foam
- Sewer
- Public Sewer
- Pool
- Yes
- Spa
- Above Ground
- Stories
- 1
- Style
- Detached
- Subdivision
- Mccormick Ranch
- Taxes
- $3,774
- Tax Year
- 2021
- Water
- City Water
Mortgage Calculator
Listing courtesy of RE/MAX Fine Properties. Selling Office: Russ Lyon Sotheby's International Realty.
All information should be verified by the recipient and none is guaranteed as accurate by ARMLS. Copyright 2024 Arizona Regional Multiple Listing Service, Inc. All rights reserved.
