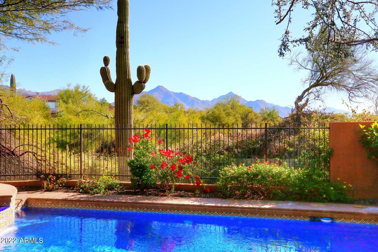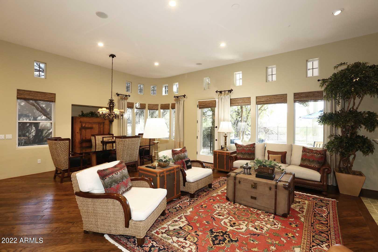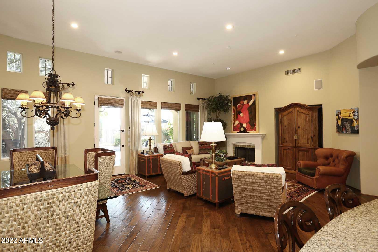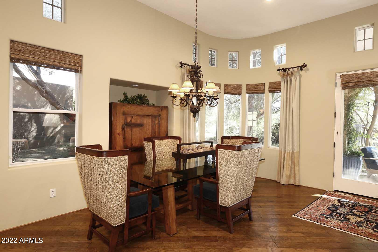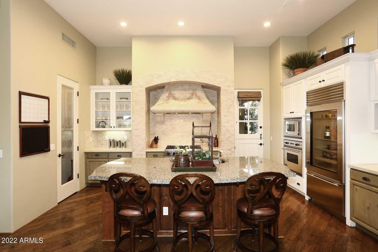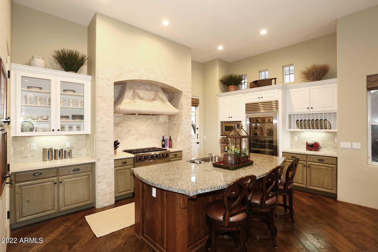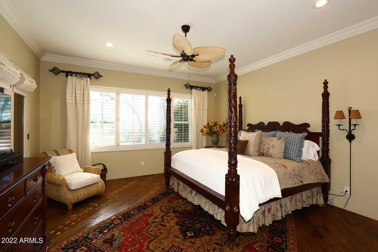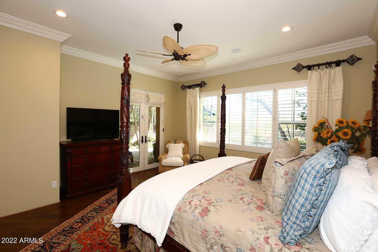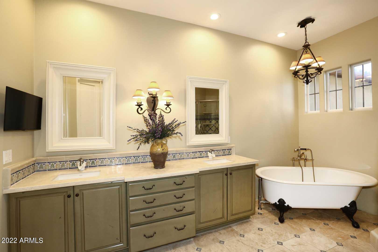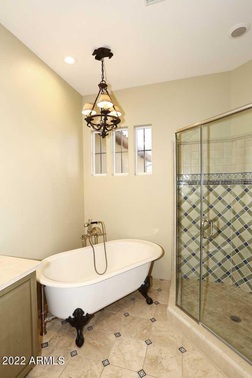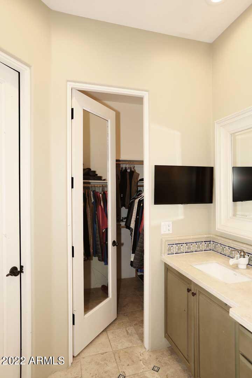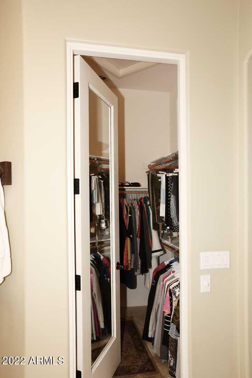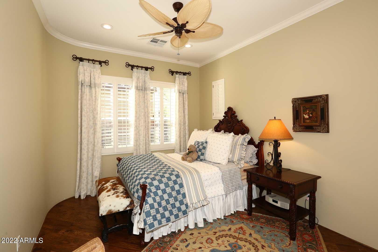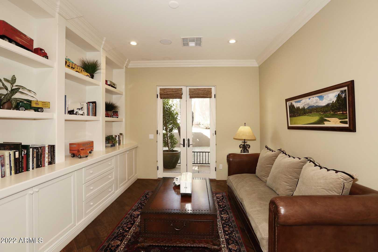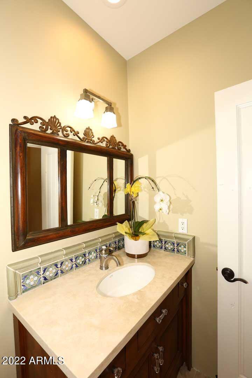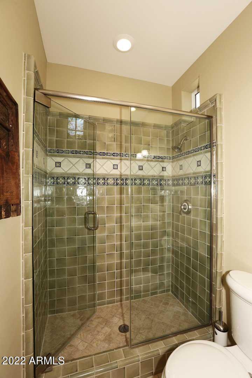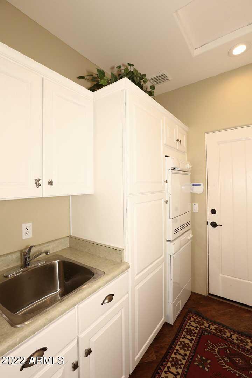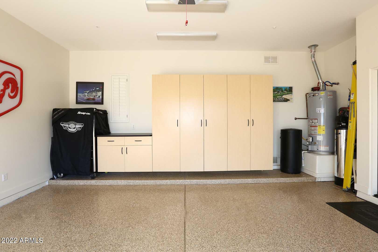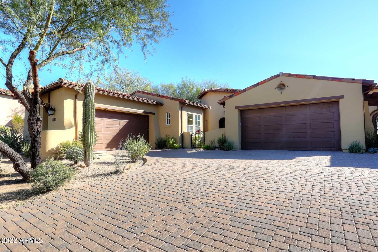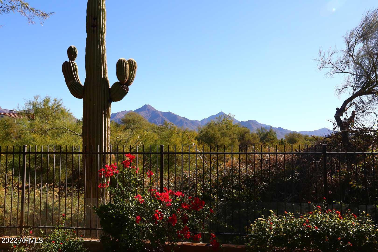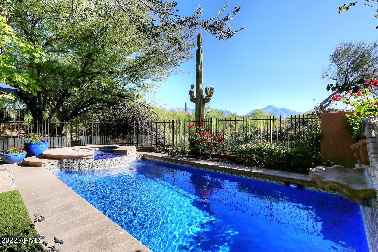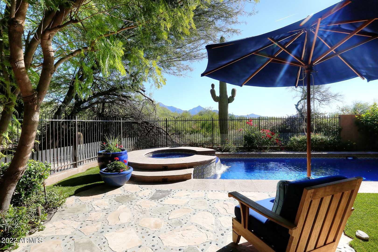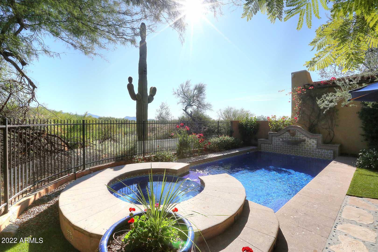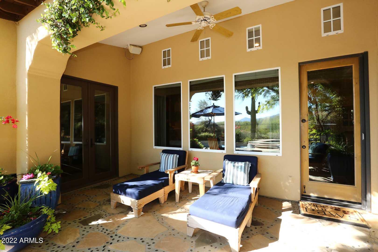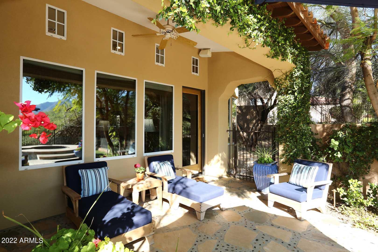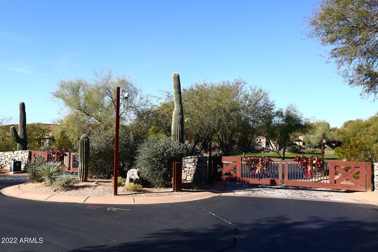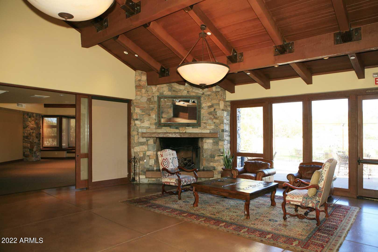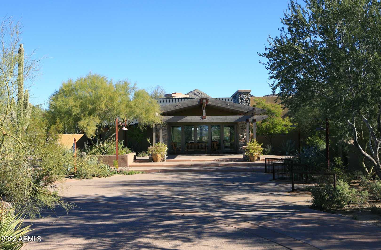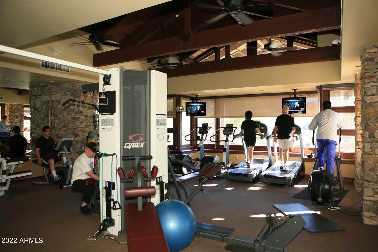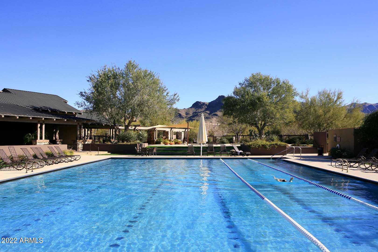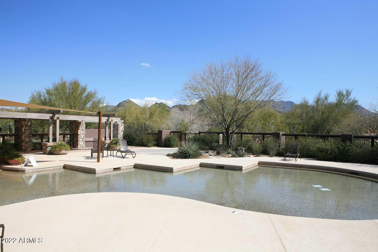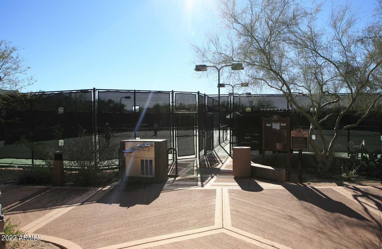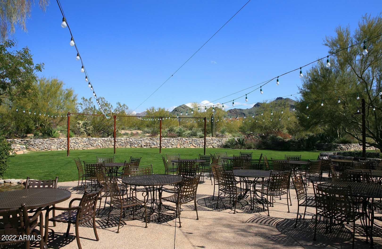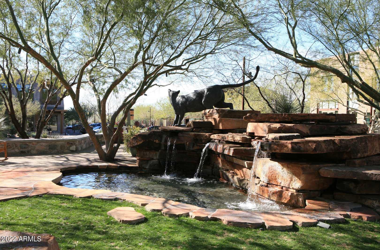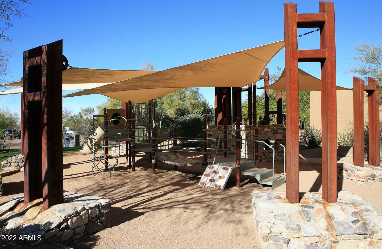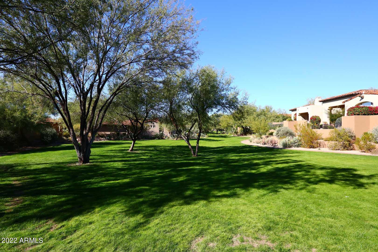20375 N 89th Way, Scottsdale, AZ 85255
- $1,120,000
- 2
- BD
- 2
- BA
- 2,062
- SqFt
- Sold Price
- $1,120,000
- List Price
- $1,095,000
- Closing Date
- Dec 20, 2022
- Days on Market
- 19
- Status
- CLOSED
- MLS#
- 6491963
- City
- Scottsdale
- Bedrooms
- 2
- Bathrooms
- 2
- Living SQFT
- 2,062
- Lot Size
- 6,326
- Subdivision
- Dc Ranch
- Year Built
- 2003
- Type
- Townhouse
Property Description
Great opportunity to own a DC Ranch Villa with your own pool, spa, and views!!! This pristine home boasts an open great room floor plan, custom cabinetry, high end SS appliances, wood flooring, plantation shutters, and a neutral paint pallet. The oversized master with views to die for includes a luxurious bath with double vanities, free standing tub and his and her closets. Large guest bedroom, and additional den with built in custom cabinetry. Fabulous rear yard with heated pool, spa, and unobstructed mountain views perfect for relaxing and entertaining. Great location within walking distance to DC Ranch Market Street, and all the shopping and restaurants North Scottsdale has to offer.
Additional Information
- Elementary School
- Copper Ridge Elementary School
- High School
- Chaparral High School
- Middle School
- Copper Ridge Middle School
- School District
- Scottsdale Unified District
- Acres
- 0.15
- Architecture
- Santa Barbara/Tuscan
- Assoc Fee Includes
- Roof Repair, Insurance, Maintenance Grounds, Street Maint, Maintenance Exterior
- Hoa Fee
- $620
- Hoa Fee Frequency
- Monthly
- Hoa
- Yes
- Hoa Name
- DC Ranch
- Builder Name
- Camelot
- Community
- Dc Ranch
- Community Features
- Gated Community, Community Spa Htd, Community Pool Htd, Tennis Court(s), Playground, Biking/Walking Path, Clubhouse, Fitness Center
- Construction
- Painted, Stucco, Frame - Wood
- Cooling
- Refrigeration, Ceiling Fan(s)
- Exterior Features
- Covered Patio(s)
- Fencing
- Block, Wrought Iron
- Fireplace
- 1 Fireplace, Living Room
- Flooring
- Stone, Wood
- Garage Spaces
- 2
- Heating
- Natural Gas
- Living Area
- 2,062
- Lot Size
- 6,326
- Model
- Unit 1
- New Financing
- Cash, Conventional
- Other Rooms
- Great Room
- Parking Features
- Attch'd Gar Cabinets, Dir Entry frm Garage, Electric Door Opener, Side Vehicle Entry, Shared Driveway
- Property Description
- Borders Common Area, Mountain View(s)
- Roofing
- Tile
- Sewer
- Sewer in & Cnctd, Public Sewer
- Pool
- Yes
- Spa
- Heated, Private
- Stories
- 1
- Style
- Attached
- Subdivision
- Dc Ranch
- Taxes
- $4,432
- Tax Year
- 2022
- Water
- City Water
Mortgage Calculator
Listing courtesy of Walt Danley Christie's International Real Estate. Selling Office: RE/MAX Fine Properties.
All information should be verified by the recipient and none is guaranteed as accurate by ARMLS. Copyright 2024 Arizona Regional Multiple Listing Service, Inc. All rights reserved.
