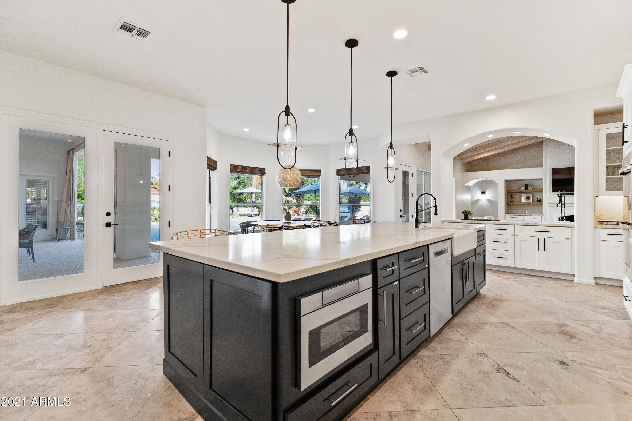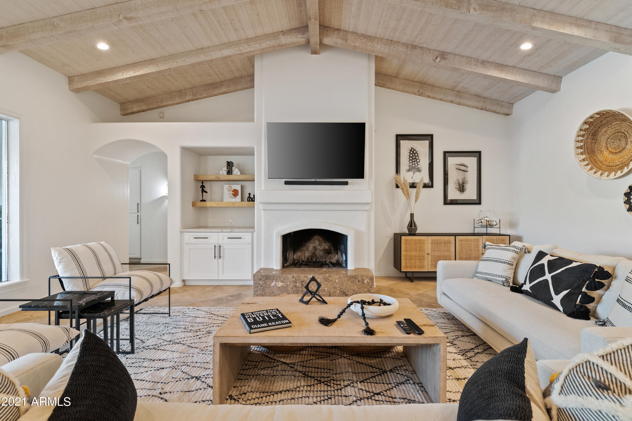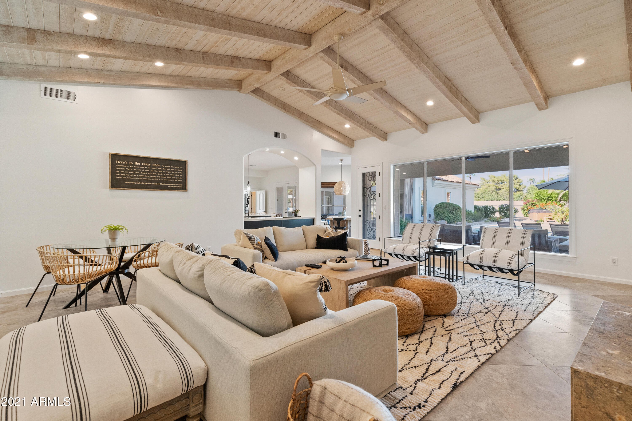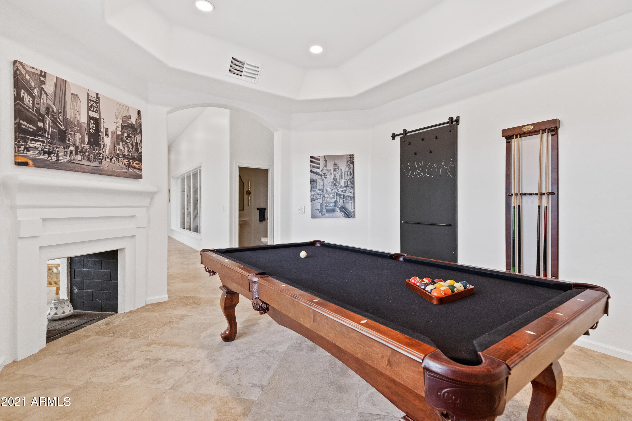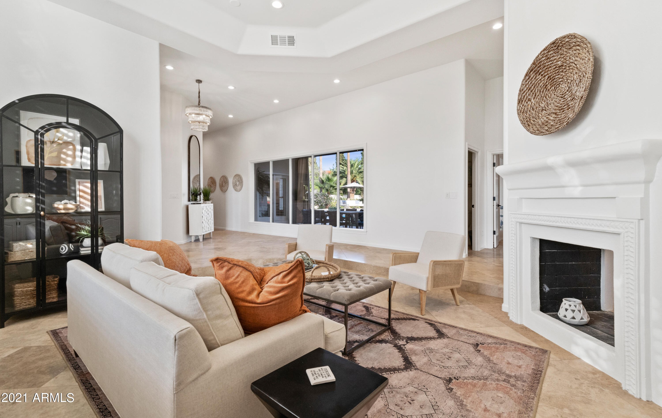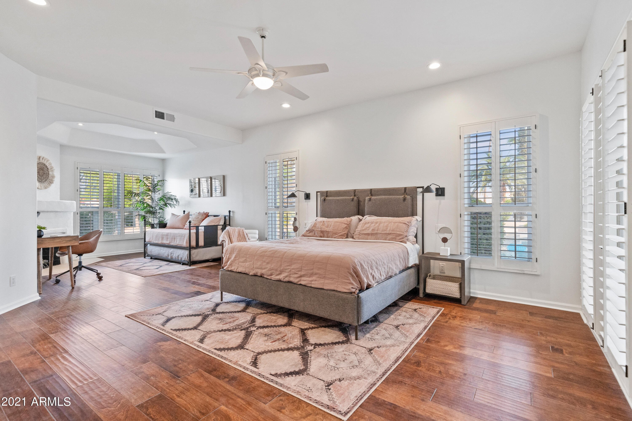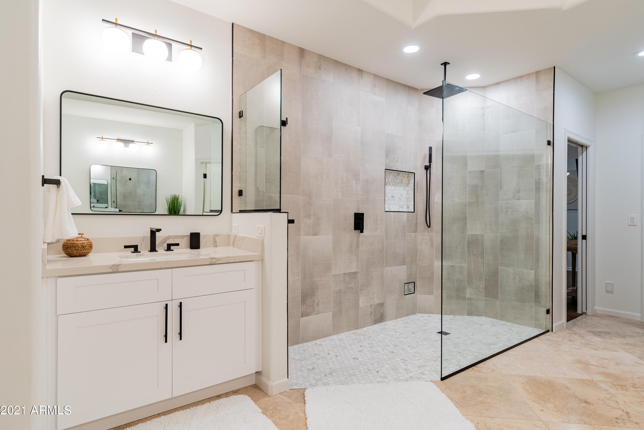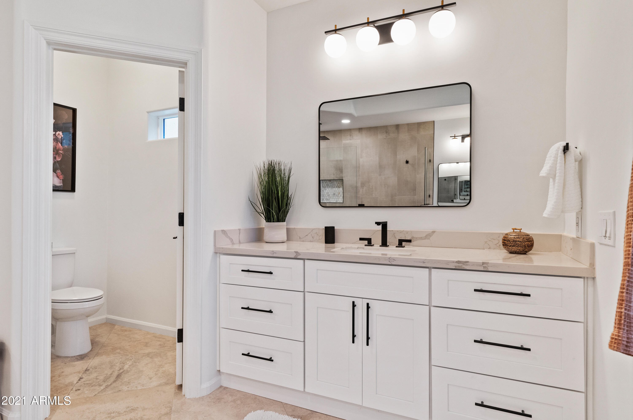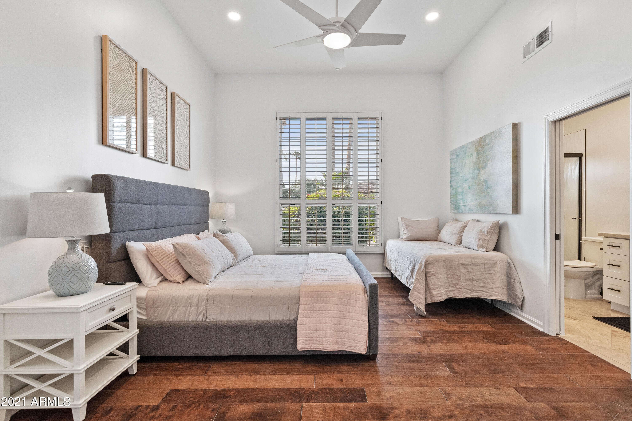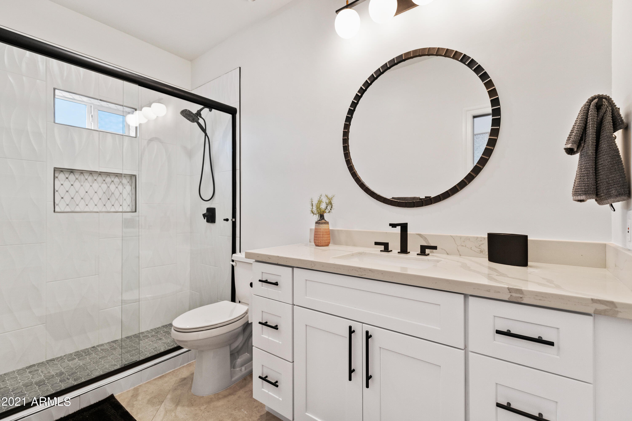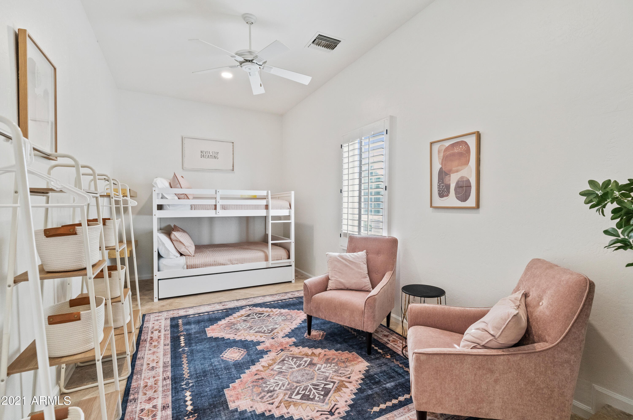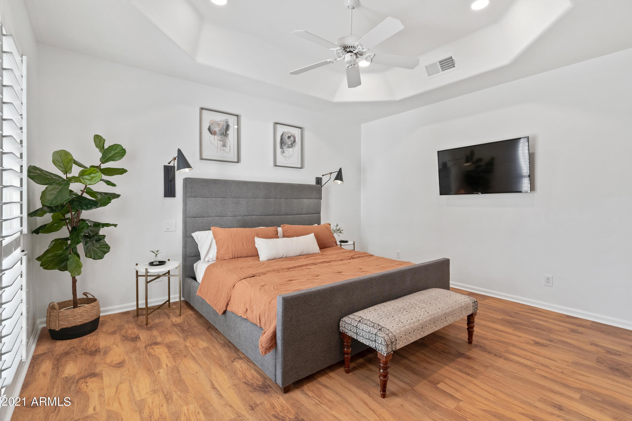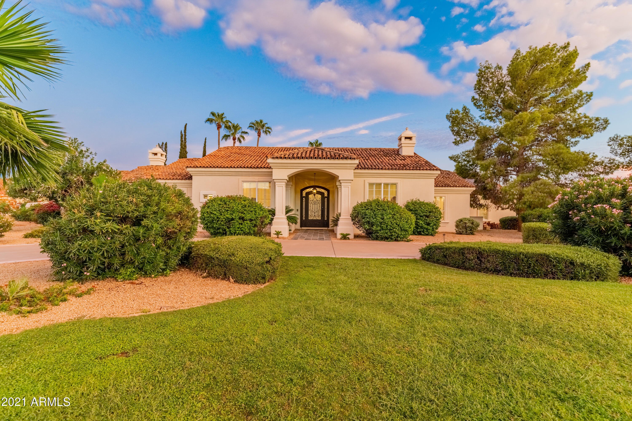8575 E Sharon Drive, Scottsdale, AZ 85260
- $3,300,000
- 4
- BD
- 4.5
- BA
- 4,299
- SqFt
- List Price
- $3,300,000
- Days on Market
- 442
- Status
- ACTIVE
- MLS#
- 6520583
- City
- Scottsdale
- Bedrooms
- 4
- Bathrooms
- 4.5
- Living SQFT
- 4,299
- Lot Size
- 35,206
- Subdivision
- Mcdowell Shadow Estates
- Year Built
- 1987
- Type
- Single Family - Detached
Property Description
Step into this fully renovated furnished desert escape positioned on a corner lot with a large circular drive. This split open floor plan features 4+ bedrooms, 4.5 baths. As you walk in you are welcomed by vaulted ceilings and picturesque views of the resort-style backyard. Sophisticated decor throughout. Large designer kitchen featuring walk in pantry opens to the family room which is great for all to gather. Spectacular outdoor spaces cater to all ages. Seller spared no expense including new air conditioning units and solar panels.
Additional Information
- Elementary School
- Sonoran Sky Elementary School - Scottsdale
- High School
- Horizon High School
- Middle School
- Desert Shadows Middle School - Scottsdale
- School District
- Paradise Valley Unified District
- Acres
- 0.81
- Architecture
- Other (See Remarks)
- Assoc Fee Includes
- No Fees
- Builder Name
- unkown
- Construction
- Painted, Stucco, Frame - Wood
- Cooling
- Refrigeration, Programmable Thmstat, Ceiling Fan(s)
- Exterior Features
- Circular Drive, Covered Patio(s), Patio, Sport Court(s), Built-in Barbecue
- Fencing
- Block
- Fireplace
- 3+ Fireplace, Two Way Fireplace, Family Room, Master Bedroom
- Flooring
- Tile, Wood
- Garage Spaces
- 3
- Heating
- Electric
- Living Area
- 4,299
- Lot Size
- 35,206
- New Financing
- Cash, Conventional, 1031 Exchange
- Other Rooms
- Media Room, Family Room
- Parking Features
- Dir Entry frm Garage, Electric Door Opener, RV Gate, RV Access/Parking
- Property Description
- Corner Lot, North/South Exposure, Mountain View(s)
- Roofing
- Tile
- Sewer
- Public Sewer
- Pool
- Yes
- Spa
- Above Ground, Heated, Private
- Stories
- 1
- Style
- Detached
- Subdivision
- Mcdowell Shadow Estates
- Taxes
- $8,283
- Tax Year
- 2022
- Water
- City Water
Mortgage Calculator
Listing courtesy of Silverleaf Realty.
All information should be verified by the recipient and none is guaranteed as accurate by ARMLS. Copyright 2024 Arizona Regional Multiple Listing Service, Inc. All rights reserved.






