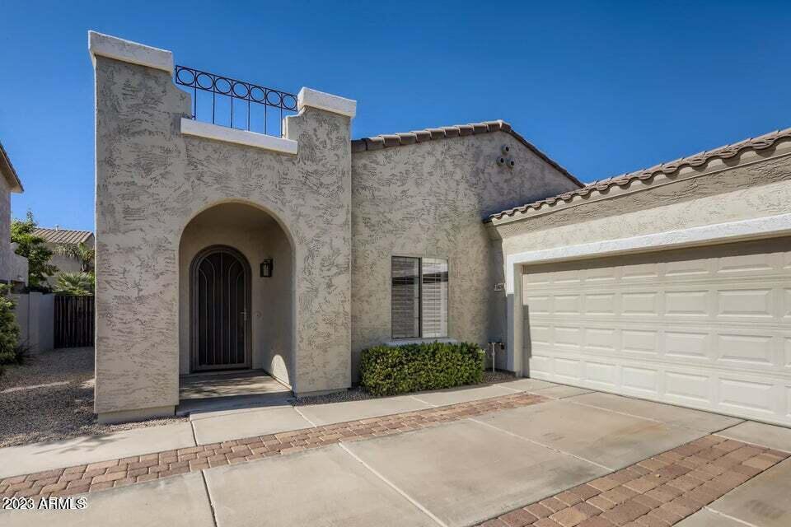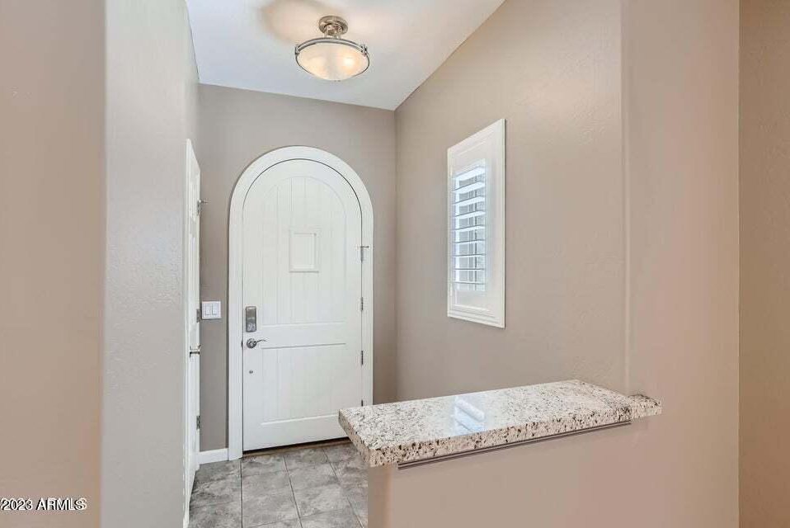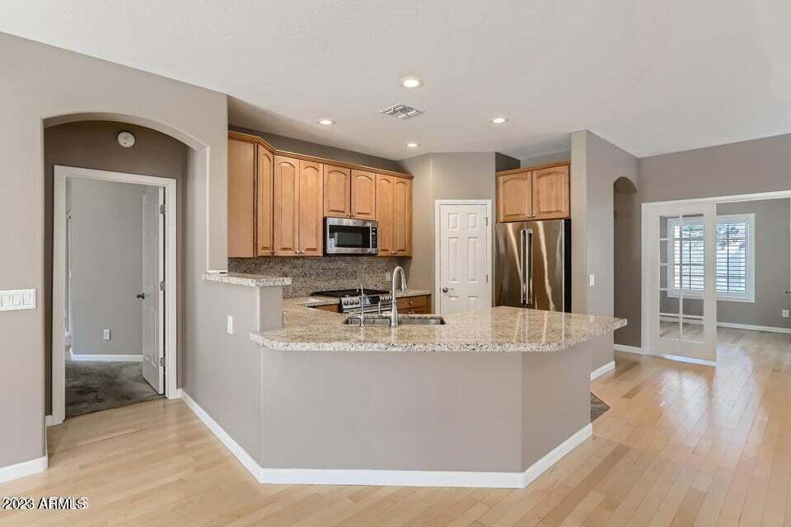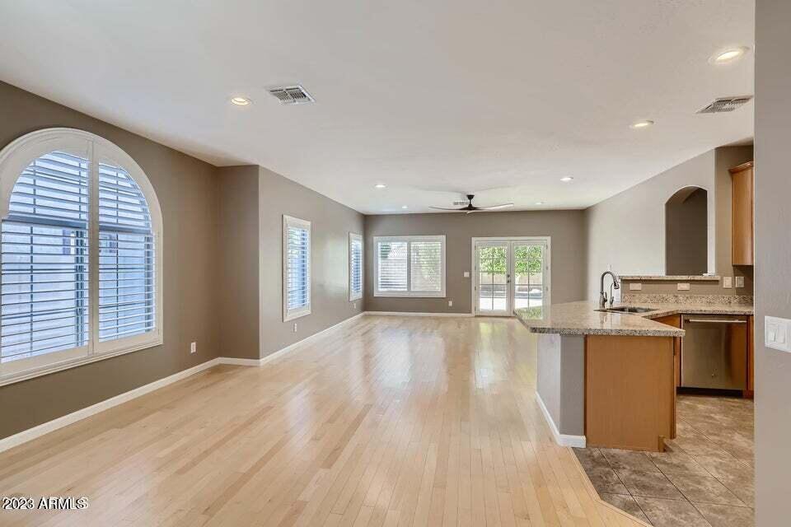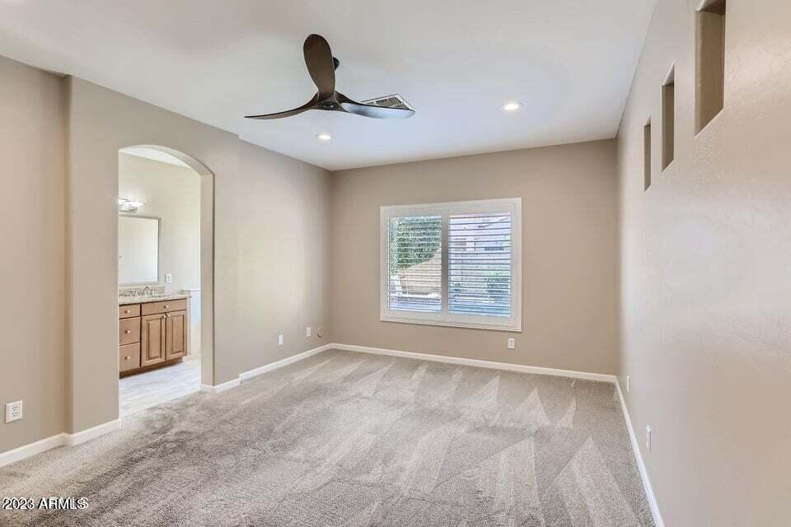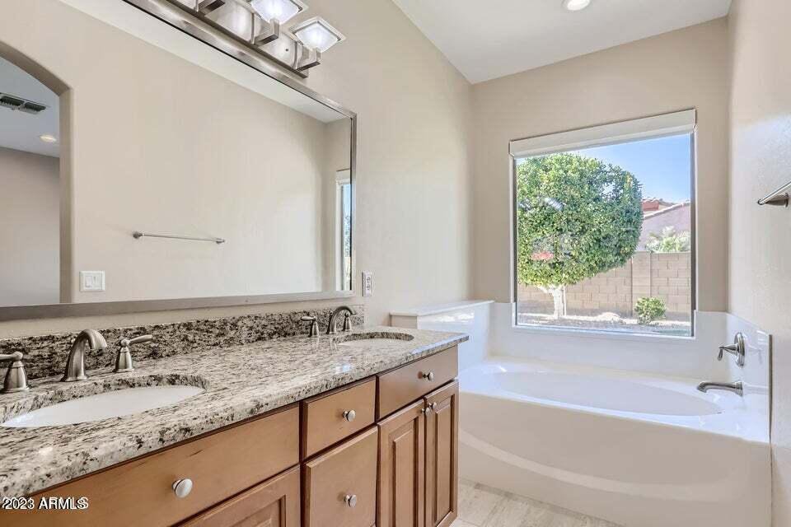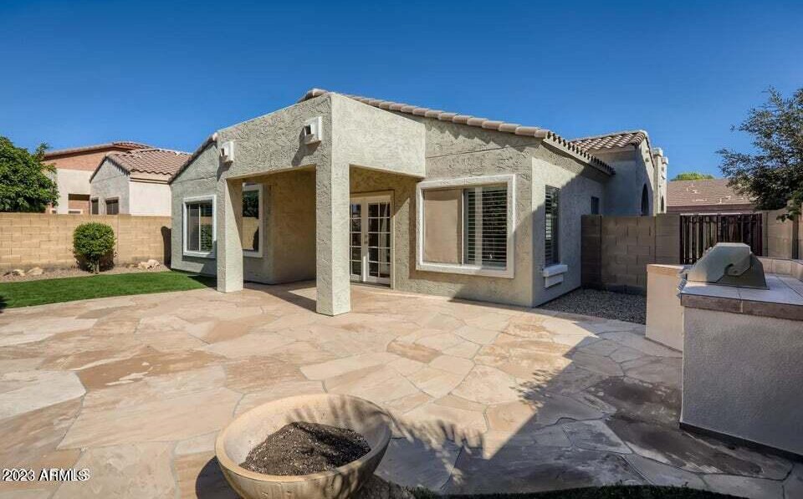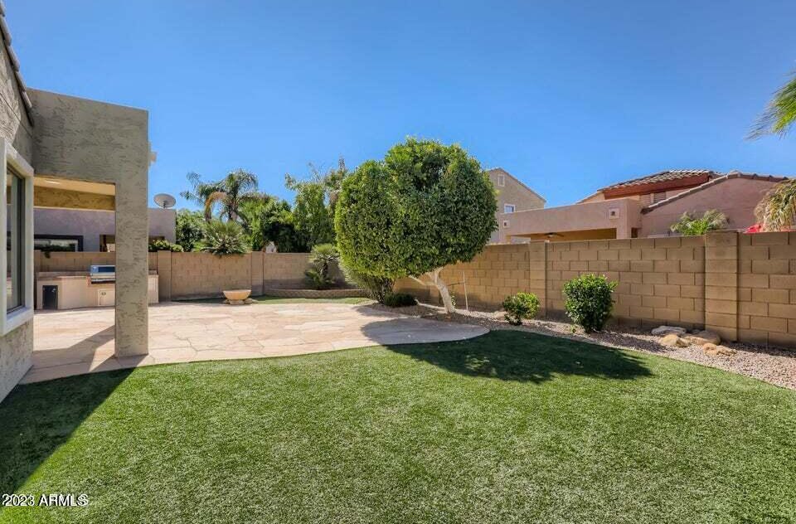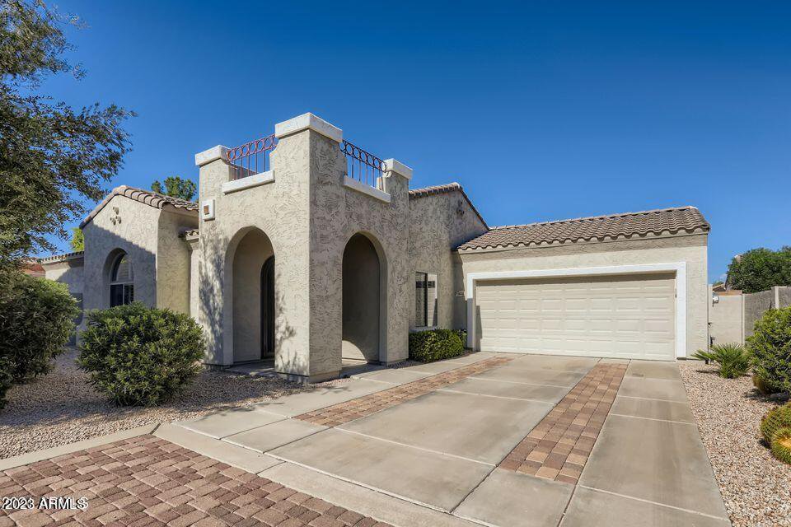16630 N 50th Way, Scottsdale, AZ 85254
- $724,900
- 4
- BD
- 2
- BA
- 1,717
- SqFt
- List Price
- $724,900
- Days on Market
- 392
- Status
- ACTIVE
- MLS#
- 6541729
- City
- Scottsdale
- Bedrooms
- 4
- Bathrooms
- 2
- Living SQFT
- 1,717
- Lot Size
- 5,664
- Subdivision
- Encantobella
- Year Built
- 2001
- Type
- Single Family - Detached
Property Description
Spectacular 4 bedroom, 2 bathroom home in the gated community of Encantobella. As you enter, you will notice the open concept layout and hardwood flooring that guides you through your journey into the home. Find joy cooking in the stylish eat-in kitchen, featuring stainless steel appliances, granite countertops, a pantry, and a breakfast bar. Relax in the privacy of the primary bedroom, featuring a sizable closet and an suite bathroom with a dual sink vanity, a soaking tub, and a separate shower. Unwind in the beautiful Scottsdale weather on the covered flagstone patio overlooking the expansive backyard with an outdoor grilling island. Enjoy your own private hot tub in the yard. This home is minutes from restaurants, shopping centers, and community amenities, including a park and pool
Additional Information
- Elementary School
- Whispering Wind Academy
- High School
- Horizon High School
- Middle School
- Sunrise Middle School
- School District
- Paradise Valley Unified District
- Acres
- 0.13
- Assoc Fee Includes
- Maintenance Grounds
- Hoa Fee
- $210
- Hoa Fee Frequency
- Monthly
- Hoa
- Yes
- Hoa Name
- Encantobella HOA
- Builder Name
- unknown
- Community Features
- Gated Community, Community Pool
- Construction
- Painted, Stucco, Frame - Wood
- Cooling
- Refrigeration, Ceiling Fan(s)
- Exterior Features
- Covered Patio(s), Built-in Barbecue
- Fencing
- Block
- Fireplace
- Fire Pit
- Flooring
- Carpet, Laminate, Tile
- Garage Spaces
- 2
- Heating
- Natural Gas
- Living Area
- 1,717
- Lot Size
- 5,664
- New Financing
- Conventional, VA Loan
- Parking Features
- Dir Entry frm Garage, Electric Door Opener
- Roofing
- Tile
- Sewer
- Public Sewer
- Spa
- Above Ground, Heated, Private
- Stories
- 1
- Style
- Detached
- Subdivision
- Encantobella
- Taxes
- $3,294
- Tax Year
- 2022
- Water
- City Water
Mortgage Calculator
Listing courtesy of DeLex Realty.
All information should be verified by the recipient and none is guaranteed as accurate by ARMLS. Copyright 2024 Arizona Regional Multiple Listing Service, Inc. All rights reserved.

