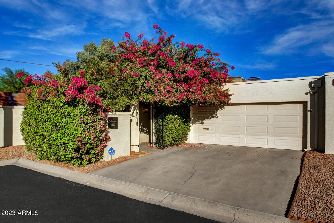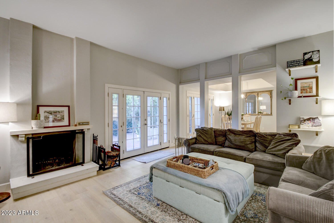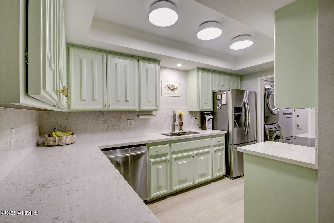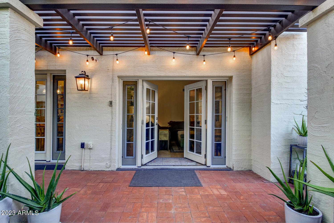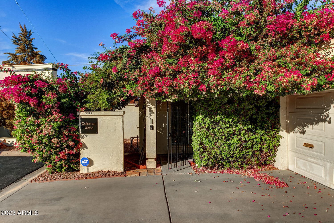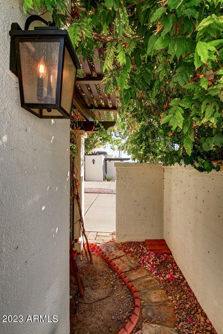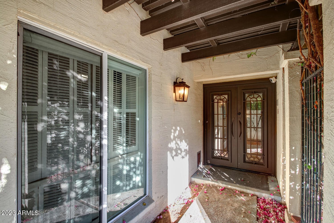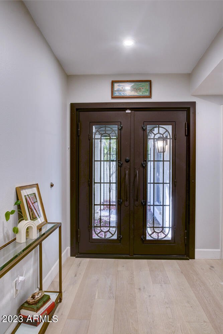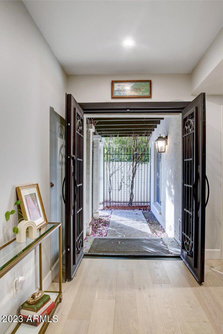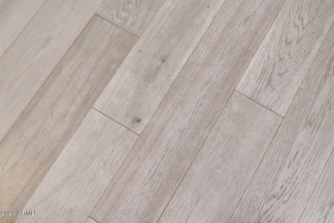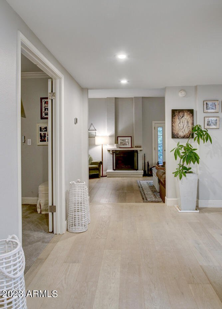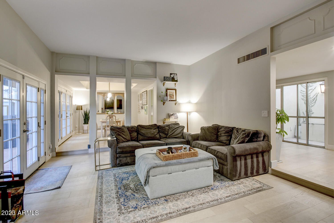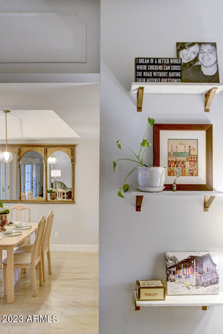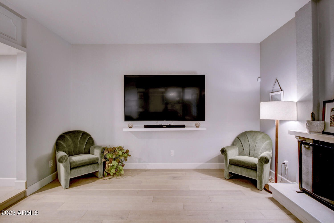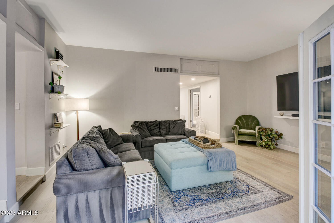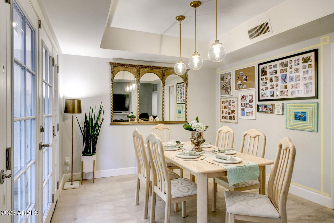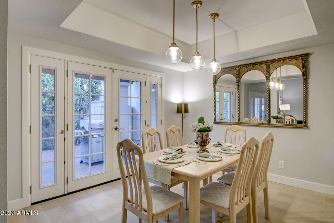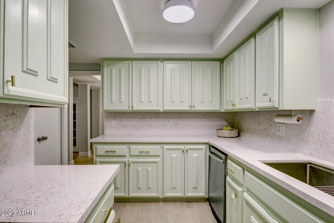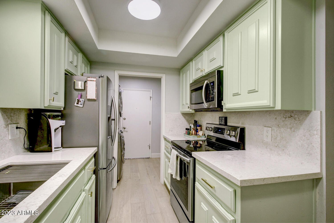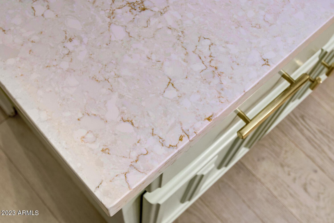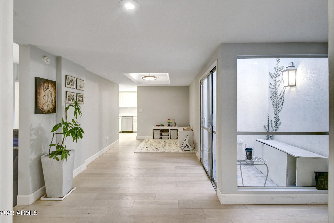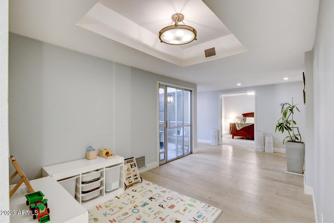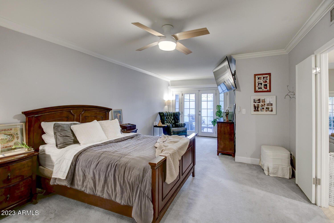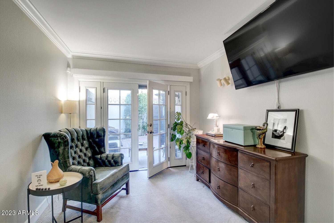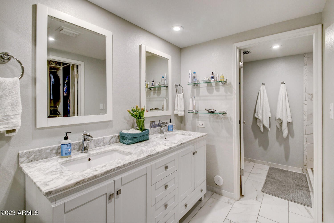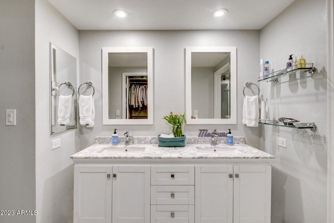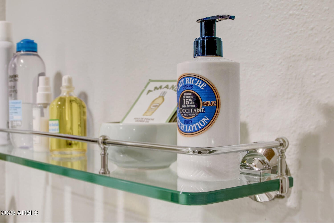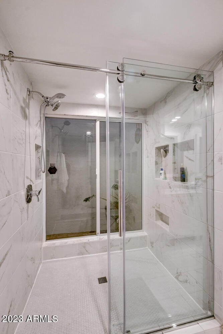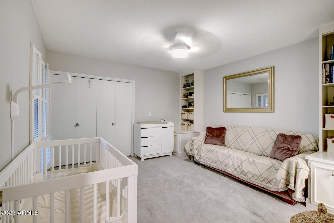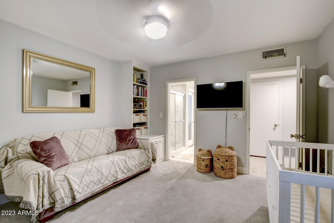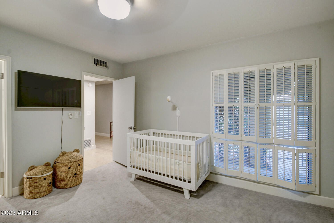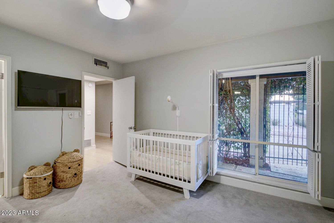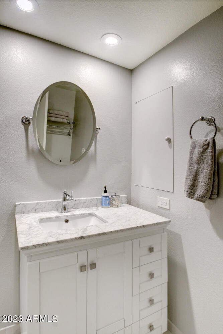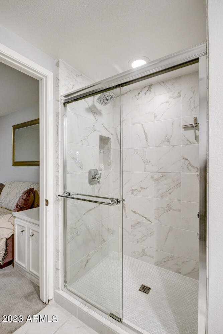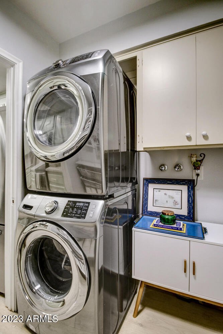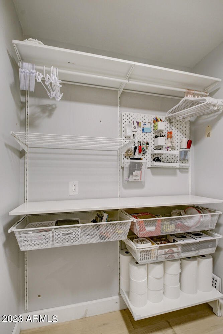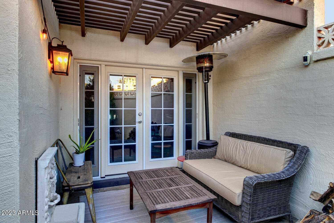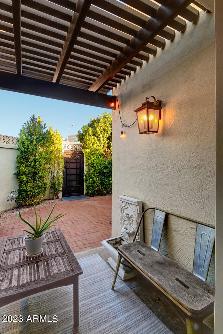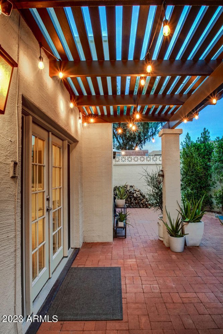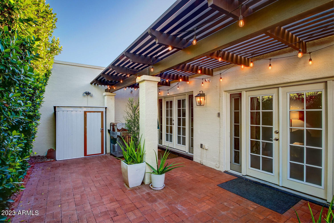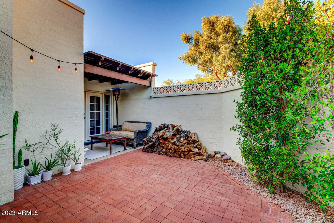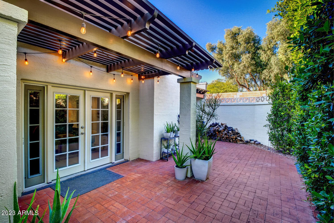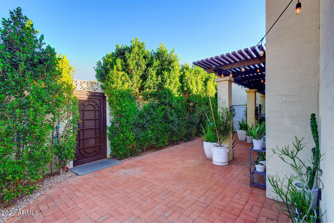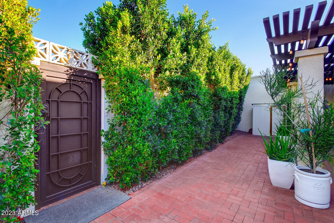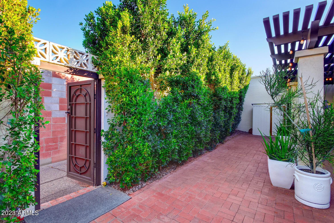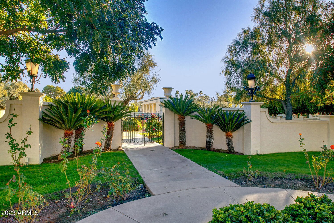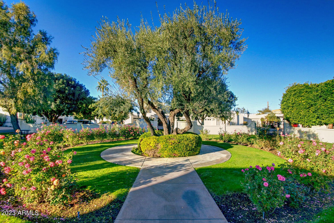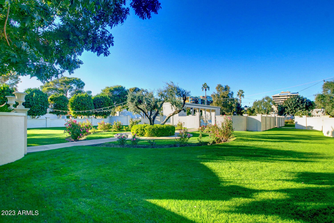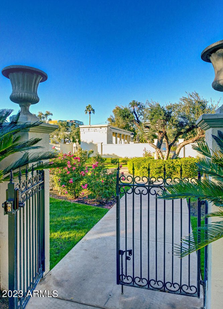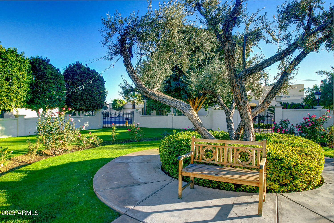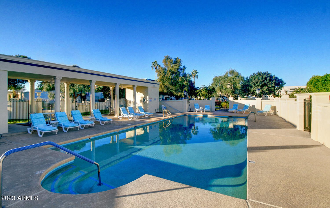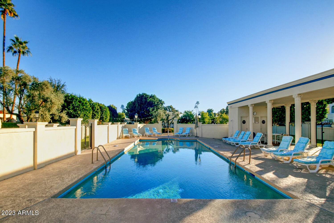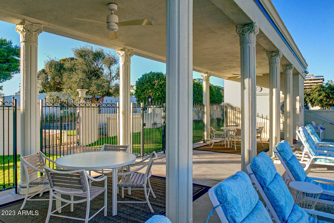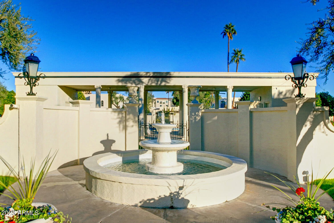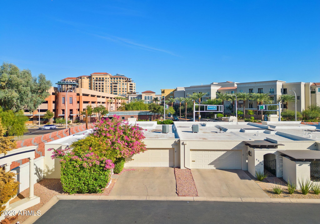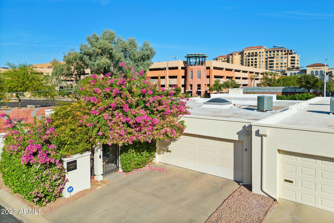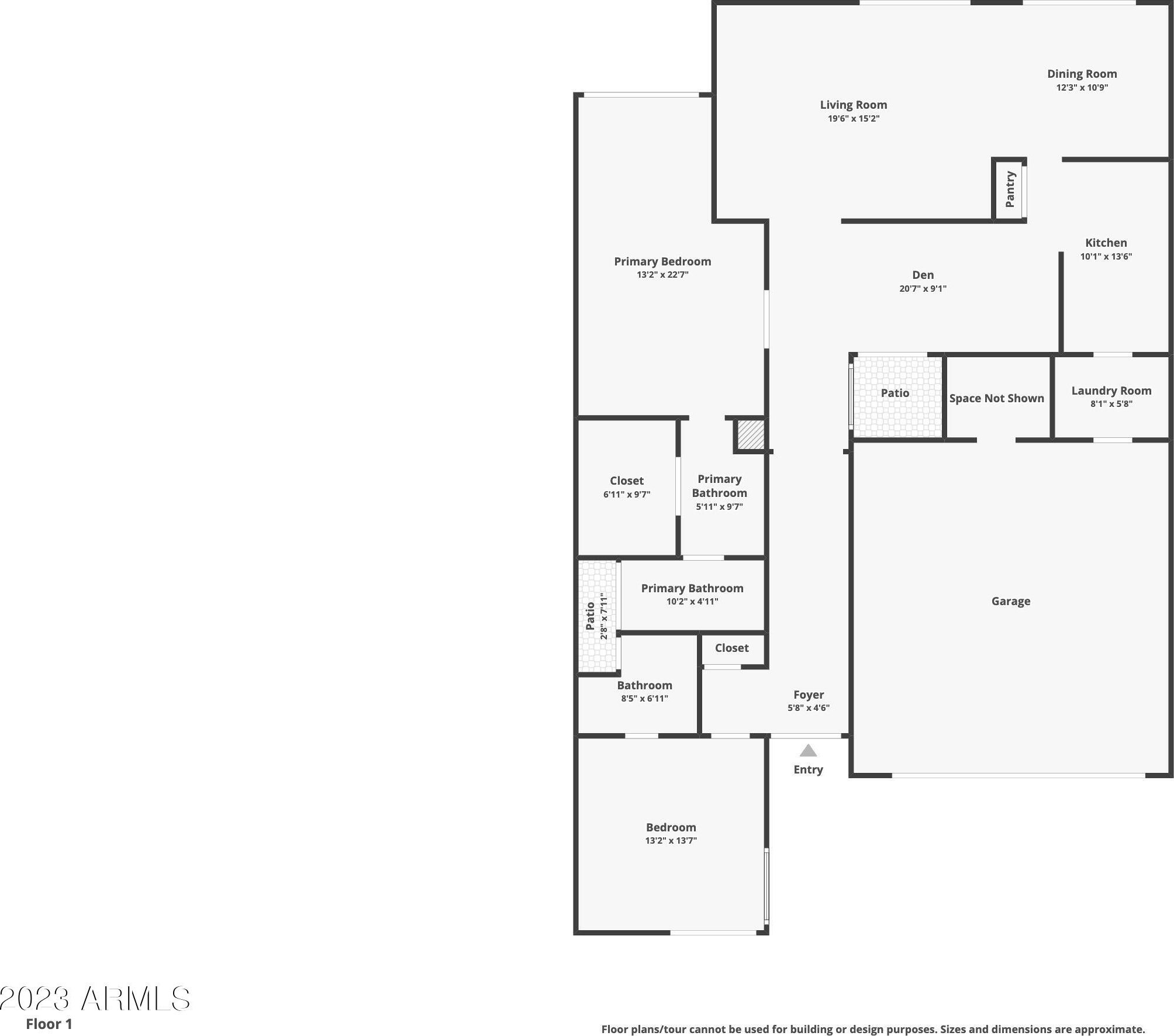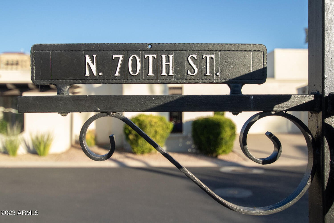4353 N 70th Street, Scottsdale, AZ 85251
- $882,000
- 2
- BD
- 2
- BA
- 1,805
- SqFt
- Sold Price
- $882,000
- List Price
- $950,000
- Closing Date
- Jan 23, 2024
- Days on Market
- 67
- Status
- CLOSED
- MLS#
- 6631862
- City
- Scottsdale
- Bedrooms
- 2
- Bathrooms
- 2
- Living SQFT
- 1,805
- Lot Size
- 4,247
- Subdivision
- Villa Adrian
- Year Built
- 1971
- Type
- Townhouse
Property Description
BEST OF BOTH WORLDS. A stunning townhome nestled in a quiet community in the heart of Old Town Scottsdale. Shopping, dining, entertainment, and the canal trail are right in your backyard! Two full suites boast remodeled baths. The main suite enjoys a walk-in closet and sitting area with patio access. A central atrium brightens the den. Soaring ceilings and a fireplace grace the grand family room, while the dining room sits ready for intimate meals or gracious gatherings. Plentiful cabinetry, stainless appliances in the quartz kitchen. New wood flooring, premier lighting, oversized garage. Two dual French doors open to the back patio, featuring privacy ficus and a gate to Goldwater Blvd. for brunch with friends at the Waterfront. Gated lawns and heated pool in picturesque Villa Adrian. AMENITIES Gated Lockable Courtyard Three Alumawood Pergolas Wood-Burning Fireplace w/Smoke Guard Oversized Garage w/Built-in Cabinetry, Work Room w/Shelving Standalone Lockable Storage Shed Lutron Lighting System & Dimmable Lighting Four Ring Cameras (Front & Back), Incl. Doorbell Custom Iron-and-Glass Entry Doors by First Impressions Custom Rear Patio Gate by First Impressions Three Custom Steel-Framed Dual French Doors, Side Lights w/Screens Oversized Main Suite Shower Walk-in Closet w/Custom Built-in Shelving New En Bois Luxury Engineered Wood Flooring (Belvedere Collection) & 5" Baseboards by Arizona Hardwood Touchless Sink Faucet Re-Finished Cabinetry w/Soft Close Hinges Samsung Stainless Appliance Suite Incl. Built-In Microwave 12 Mature Ficus Trees for Privacy Honeywell Bluetooth Smart Thermostat Mature Landscaping Separate Front & Back Irrigation Timers WiFi Smart Garage Opener w/Battery Backup ADT security system w/Battery Backup Glass Break, Smoke, CO2 Security Monitors Motorized Blackout Curtains in Bedrooms Dual Atriums w/Vented Covers Raised Toilets Dual-Pane Windows in Secondary Bedroom & Main Bath Premier Restoration Hardware Bathroom Fixtures Travertine Pavers in Atriums IKEA Closet System in Secondary Bedroom IKEA Storage System in Indoor Laundry Room Spacious Pantry Double-Door Entry Main Suite Thermador Bathroom Heaters Bricked Back Patio Kwikset SmartKey Security Locks Premium Textured Carpeting w/Padding Block Wall Fencing Solid Block Construction
Additional Information
- Elementary School
- Hopi Elementary School
- High School
- Arcadia High School
- Middle School
- Ingleside Middle School
- School District
- Scottsdale Unified District
- Acres
- 0.10
- Assoc Fee Includes
- Maintenance Grounds
- Hoa Fee
- $1,500
- Hoa Fee Frequency
- Annually
- Hoa
- Yes
- Hoa Name
- Villa Adrian
- Builder Name
- Del Trailor
- Community Features
- Community Pool Htd, Community Pool, Near Bus Stop
- Construction
- Painted, Stucco, Block
- Cooling
- Refrigeration, Programmable Thmstat
- Electric
- 220 Volts in Kitchen
- Exterior Features
- Covered Patio(s), Patio, Private Street(s), Private Yard
- Fencing
- Block
- Fireplace
- 1 Fireplace, Family Room
- Flooring
- Carpet, Wood
- Garage Spaces
- 2
- Heating
- Electric
- Living Area
- 1,805
- Lot Size
- 4,247
- New Financing
- Conventional, FHA, VA Loan
- Other Rooms
- Family Room, Bonus/Game Room
- Parking Features
- Attch'd Gar Cabinets, Dir Entry frm Garage, Electric Door Opener, Extnded Lngth Garage, Separate Strge Area
- Property Description
- Alley, Cul-De-Sac Lot
- Roofing
- Foam
- Sewer
- Sewer in & Cnctd, Public Sewer
- Spa
- None
- Stories
- 1
- Style
- Attached
- Subdivision
- Villa Adrian
- Taxes
- $2,126
- Tax Year
- 2023
- Water
- City Water
Mortgage Calculator
Listing courtesy of eXp Realty. Selling Office: NORTH&CO..
All information should be verified by the recipient and none is guaranteed as accurate by ARMLS. Copyright 2024 Arizona Regional Multiple Listing Service, Inc. All rights reserved.
