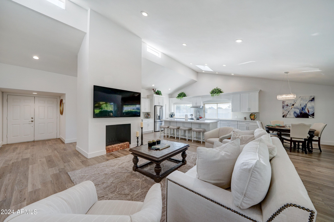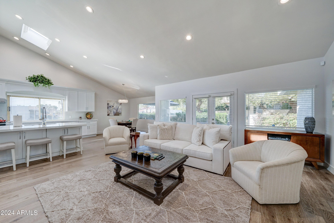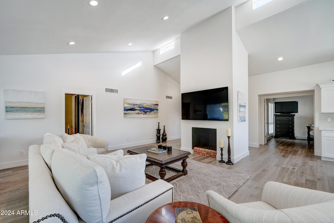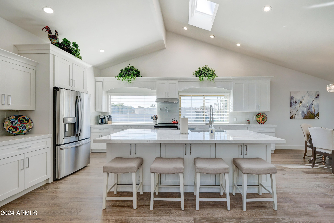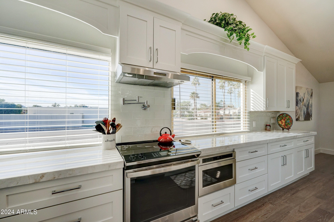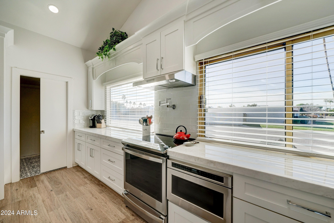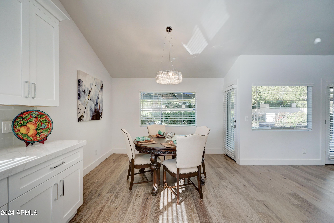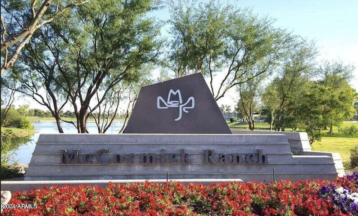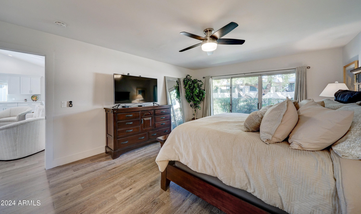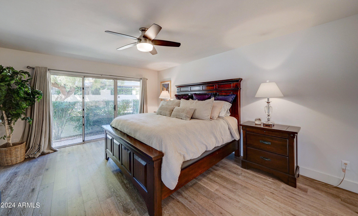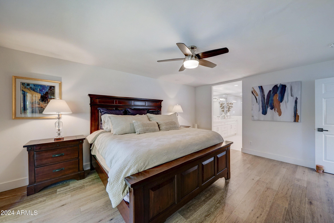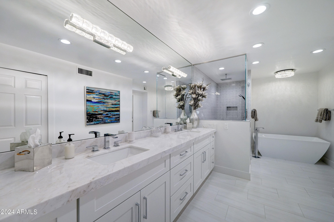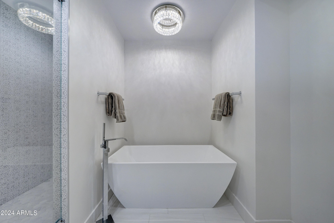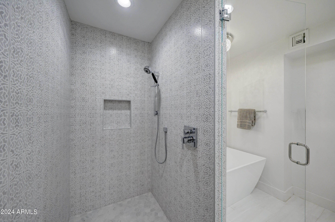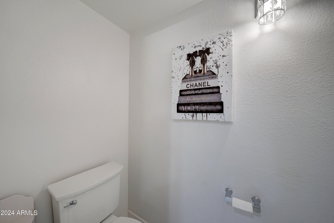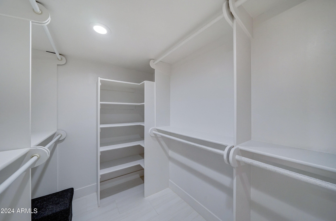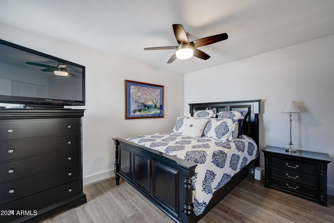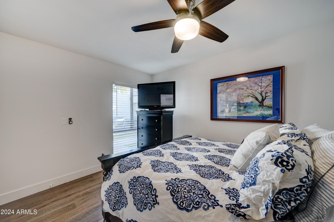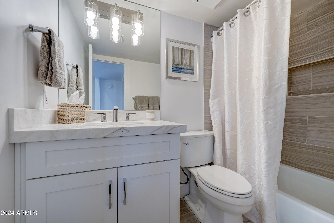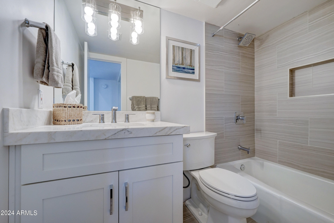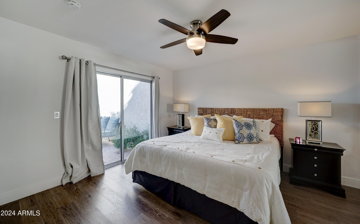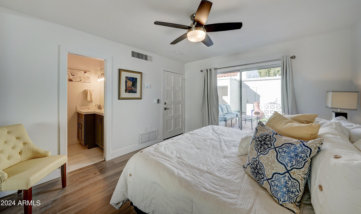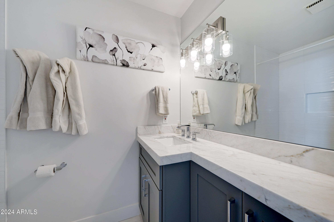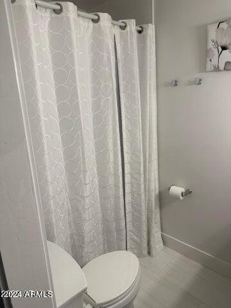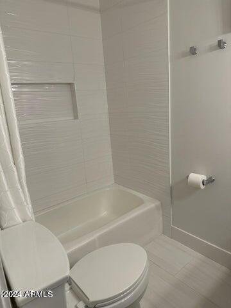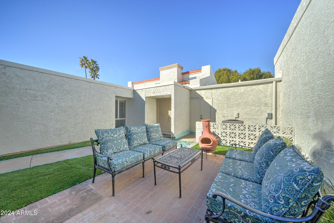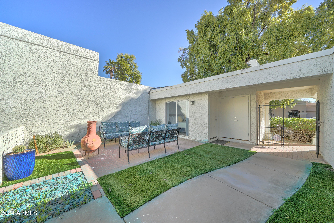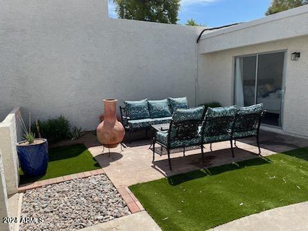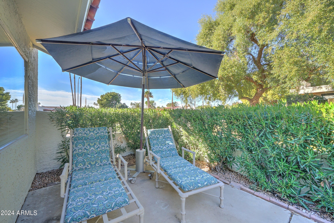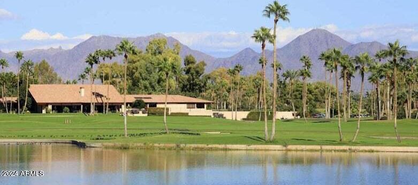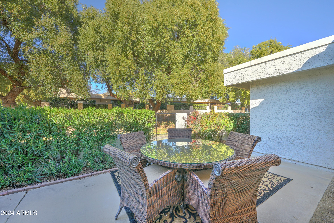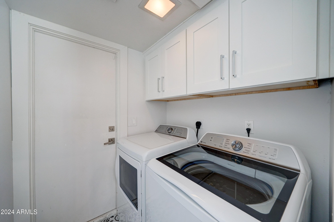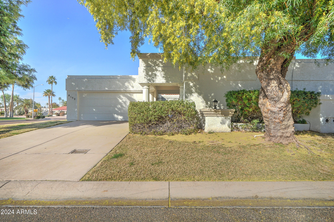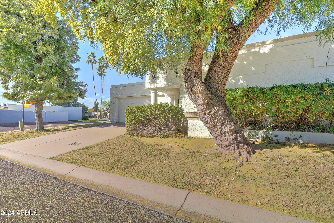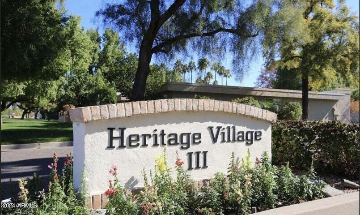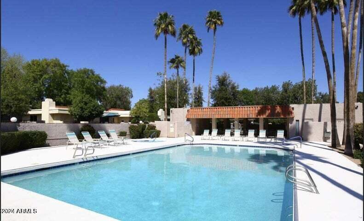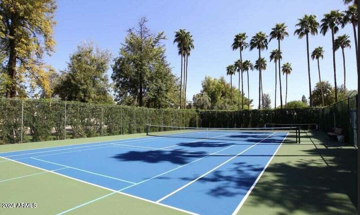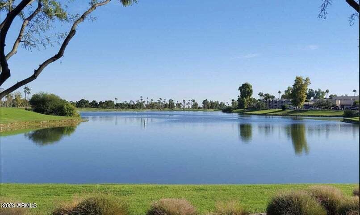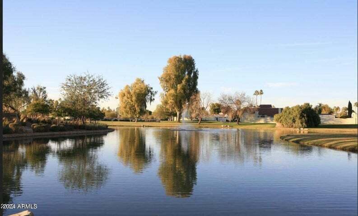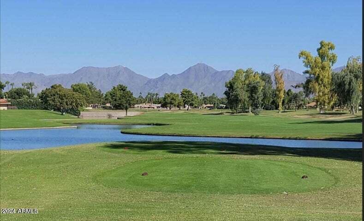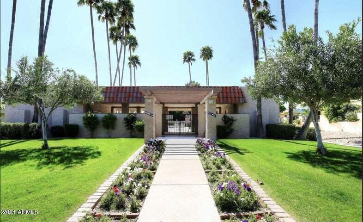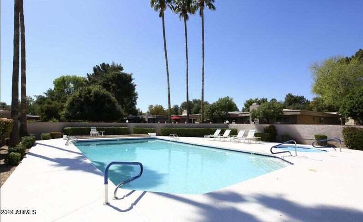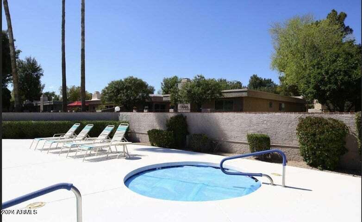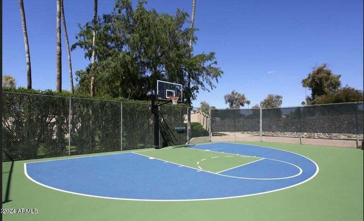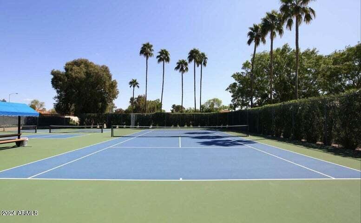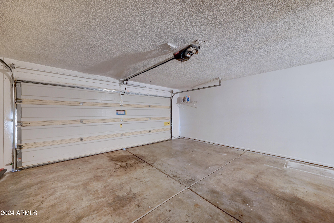8152 E Del Caverna Drive, Scottsdale, AZ 85258
- $829,000
- 3
- BD
- 3
- BA
- 1,930
- SqFt
- Sold Price
- $829,000
- List Price
- $829,000
- Closing Date
- Apr 19, 2024
- Days on Market
- 77
- Status
- CLOSED
- MLS#
- 6662445
- City
- Scottsdale
- Bedrooms
- 3
- Bathrooms
- 3
- Living SQFT
- 1,930
- Lot Size
- 4,265
- Subdivision
- Heritage Village 3
- Year Built
- 1980
- Type
- Patio Home
Property Description
Terrific fully remodeled winter retreat! 1 level living at its' finest in highly desired McCormick Ranch--with its' signature greenbelt -green trees look! 3 bedroom/3 bath home w/ all new engineered wood flooring throughout this light, bright airy home! Soaring high vaulted ceilings in the great room/kitchen /eating nook area featuring a tall, impressive wood burning fireplace. This gorgeous chef's kitchen features all new custom cabinetry, custom marble countertops, a huge island, all new stainless steel appliance pkg., & Kohler plumbing fixtures! The primary bedroom suite is spacious & features a sliding glass door to the back patio. The primary bathroom is a dream come true w/ all new custom cabinetry , custom marble countertops, Kohler plumbing fixtures, a huge walk-in shower, separate stand alone soak tub, & separate water closet. Large primary walk in closet too! Bedroom #2 is split from primary bedroom. Guest casita is the bedroom #3---away from the main house in the front courtyard area. Lovely back patio backs to the greenbelt & walk path! Comm. pool & spa & tennis & pickleball courts! Close to fabulous downtown Scottsdale & hundreds of wonderful restaurants & incredible shopping!
Additional Information
- Elementary School
- Cochise Elementary School
- High School
- Chaparral High School
- Middle School
- Cocopah Middle School
- School District
- Scottsdale Unified District
- Acres
- 0.10
- Architecture
- Santa Barbara/Tuscan
- Assoc Fee Includes
- Maintenance Grounds, Front Yard Maint
- Hoa Fee
- $255
- Hoa Fee Frequency
- Annually
- Hoa
- Yes
- Hoa Name
- MRPOA
- Builder Name
- Golden Heritage
- Community
- Heritage Village 3
- Community Features
- Community Spa Htd, Community Pool Htd, Community Pool, Tennis Court(s)
- Construction
- Painted, Stucco, Frame - Wood
- Cooling
- Refrigeration, Ceiling Fan(s)
- Exterior Features
- Patio, Private Yard
- Fencing
- Block, Wrought Iron
- Fireplace
- 1 Fireplace, Family Room
- Flooring
- Tile, Wood
- Garage Spaces
- 2
- Heating
- Electric
- Living Area
- 1,930
- Lot Size
- 4,265
- New Financing
- Conventional
- Other Rooms
- Great Room
- Parking Features
- Dir Entry frm Garage, Electric Door Opener
- Property Description
- North/South Exposure, Borders Common Area
- Roofing
- Tile, Built-Up
- Sewer
- Sewer in & Cnctd, Public Sewer
- Spa
- None
- Stories
- 1
- Style
- Attached
- Subdivision
- Heritage Village 3
- Taxes
- $2,292
- Tax Year
- 2023
- Water
- City Water
Mortgage Calculator
Listing courtesy of RE/MAX Fine Properties. Selling Office: Launch Powered By Compass.
All information should be verified by the recipient and none is guaranteed as accurate by ARMLS. Copyright 2024 Arizona Regional Multiple Listing Service, Inc. All rights reserved.
