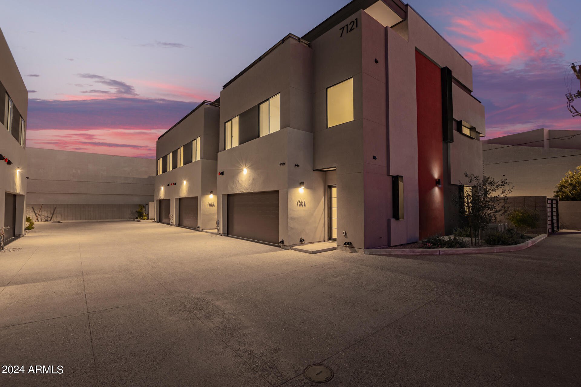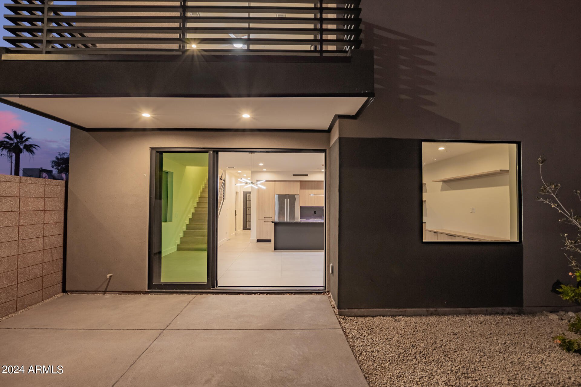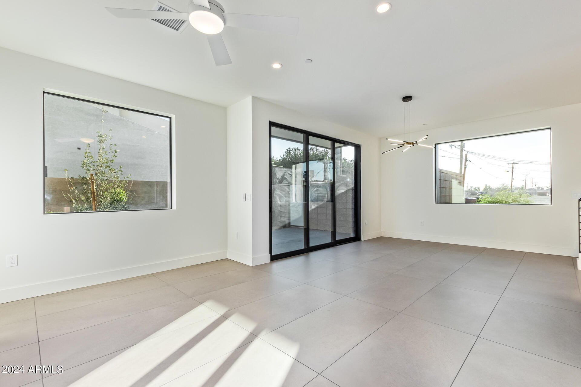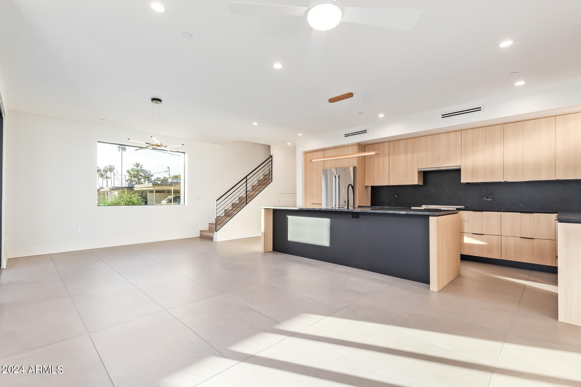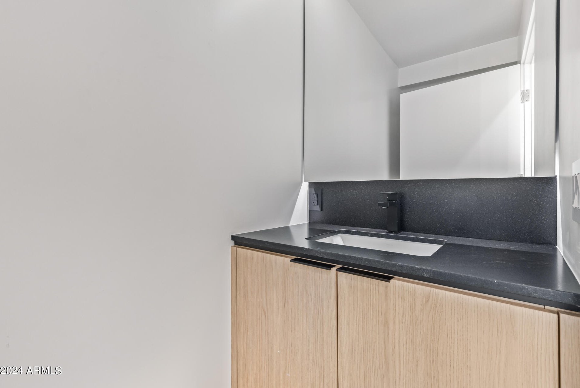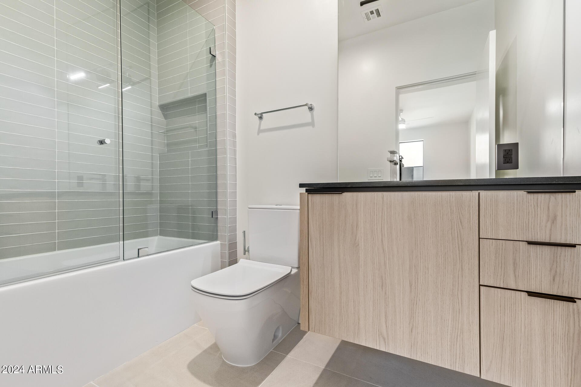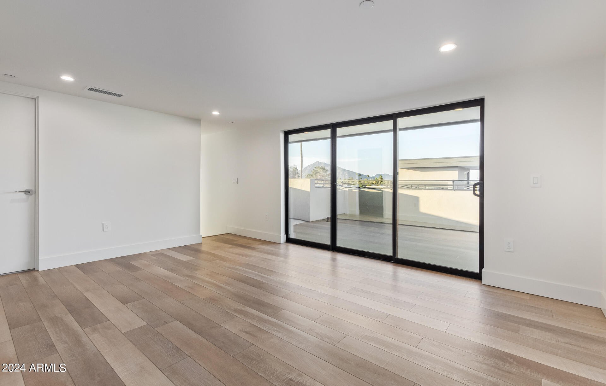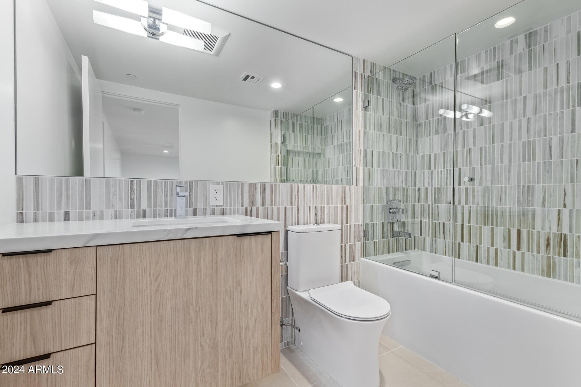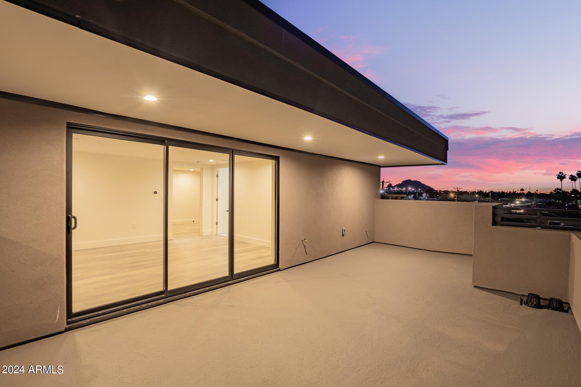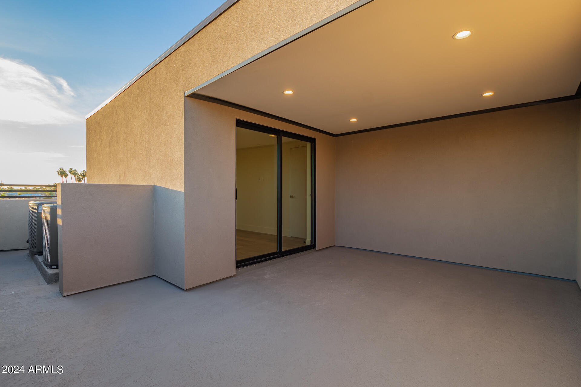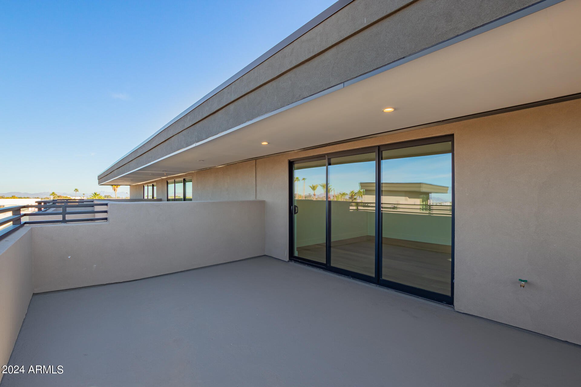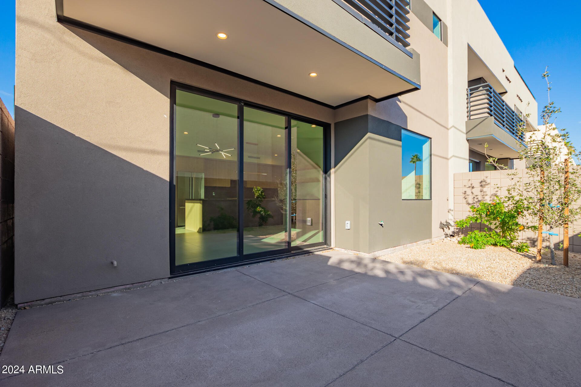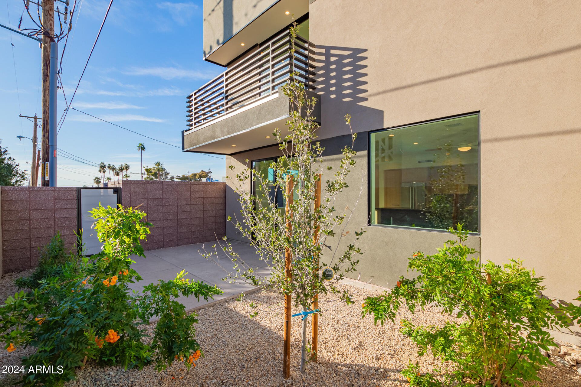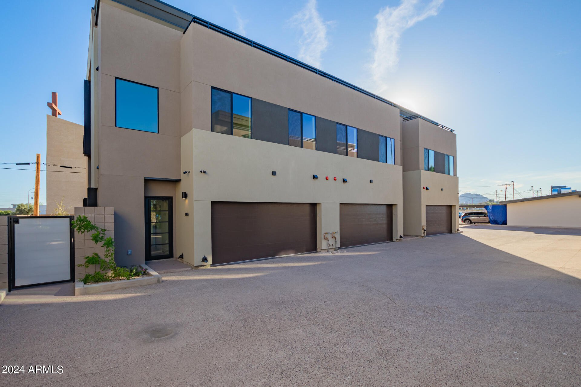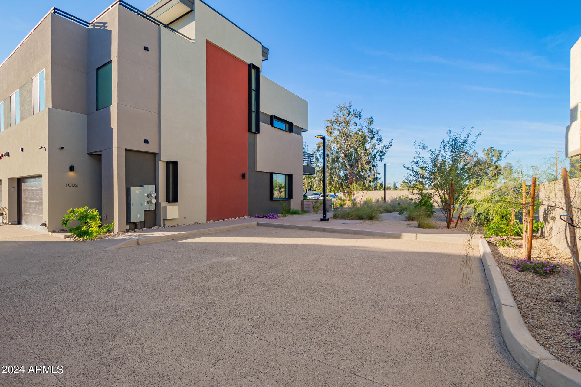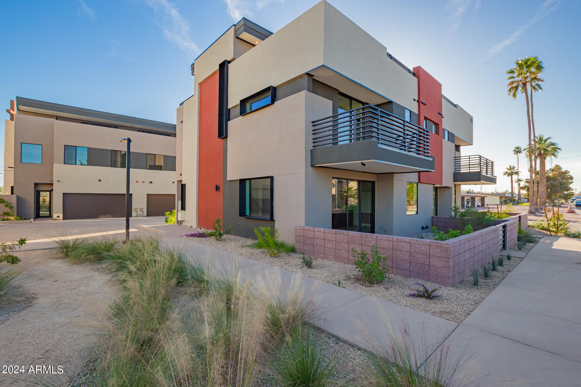7121 E Wilshire Drive Unit 1005, Scottsdale, AZ 85257
- $1,295,000
- 4
- BD
- 4.5
- BA
- 2,363
- SqFt
- List Price
- $1,295,000
- Days on Market
- 76
- Status
- ACTIVE
- MLS#
- 6666834
- City
- Scottsdale
- Bedrooms
- 4
- Bathrooms
- 4.5
- Living SQFT
- 2,363
- Lot Size
- 15,884
- Subdivision
- N/A
- Year Built
- 2022
- Type
- Townhouse
Property Description
Perfect in every way! This luxurious home boasts a meticulously designed layout, emphasizing modern style and elegance. Discover the ground floor that houses the living, dining, & kitchen areas, all conveniently accessible from the main door and the garage. The living room enjoys Western Windows Series 600 Multi Slider Doors, seamlessly blending indoor and outdoor spaces. You'll LOVE the gourmet kitchen, equipped with a high-end Bosch appliance package, under cabinet LED lighting, solid-surface counters & backsplash, and a sizable island w/breakfast bar. Natural light filled the interior, complemented by chic light fixtures, neutral paint, and Italian large-format tile in high-traffic areas. Custom Millwork throughout the unit! All bedrooms are upstairs for maximum privacy and comfort. Its ensuites are another area of luxury, offering high-quality fixtures like the Kohler soaking tub, Duravit, and Delta Vero Series, providing a spa-like experience. The main bedroom stands out with its attached balcony and a large walk-in closet. PLUS! Head onto the third level to find bonus rooms that can be an office, another bedroom, or an entertainment area. It has access to the rooftop terrace that is engineered to support Hot Tubs. Wait, there's MORE! The construction of the house includes a high-performance building envelope, with spray foam exterior insulation for superior thermal performance, complemented by additional insulation in all interior walls for sound privacy and energy efficiency. The advanced TRANE HVAC units, featuring variable speed, are designed to maximize comfort while minimizing energy consumption. The entire unit also features custom glass entry doors. Security is taken care of with an installed camera system and camera doorbells. For car enthusiasts, the garage is equipped with insulated panels and a LiftMaster Elite Series door opener. Lastly, this gem is not only aesthetically pleasing but also water-efficient, reflecting a commitment to environmental sustainability. Don't miss this rare opportunity!
Additional Information
- Elementary School
- Tonalea K-8
- High School
- Coronado High School
- Middle School
- Supai Middle School
- School District
- Scottsdale Unified District
- Acres
- 0.36
- Architecture
- Contemporary
- Assoc Fee Includes
- No Fees
- Hoa Fee
- $250
- Hoa Fee Frequency
- Monthly
- Hoa
- Yes
- Hoa Name
- Unknown
- Builder Name
- Unknown
- Construction
- Painted, Stucco, Frame - Wood
- Cooling
- Refrigeration, Ceiling Fan(s)
- Exterior Features
- Other, Balcony, Patio
- Fencing
- Block, Partial
- Fireplace
- None
- Flooring
- Tile
- Garage Spaces
- 2
- Heating
- Electric
- Living Area
- 2,363
- Lot Size
- 15,884
- New Financing
- Cash, Conventional
- Other Rooms
- Great Room, Bonus/Game Room
- Parking Features
- Dir Entry frm Garage, Electric Door Opener, Rear Vehicle Entry
- Property Description
- North/South Exposure, Mountain View(s)
- Roofing
- Built-Up
- Sewer
- Public Sewer
- Spa
- None
- Stories
- 3
- Style
- Attached
- Subdivision
- N/A
- Taxes
- $8,087
- Tax Year
- 2023
- Water
- City Water
Mortgage Calculator
Listing courtesy of eXp Realty.
All information should be verified by the recipient and none is guaranteed as accurate by ARMLS. Copyright 2024 Arizona Regional Multiple Listing Service, Inc. All rights reserved.






