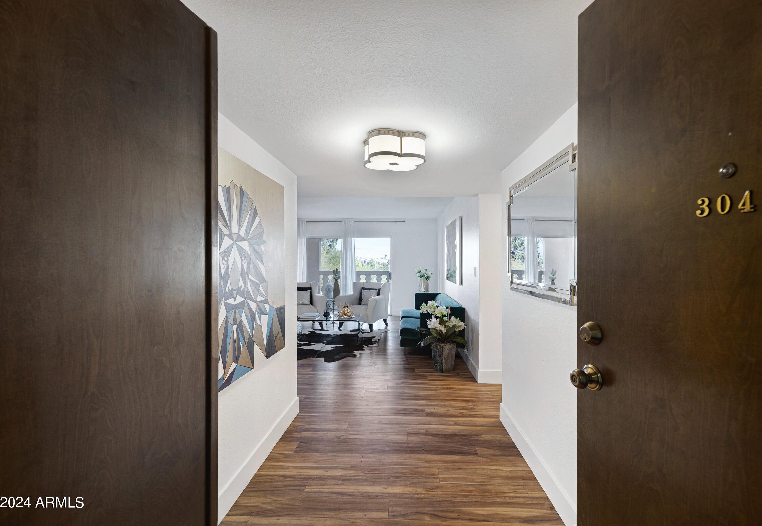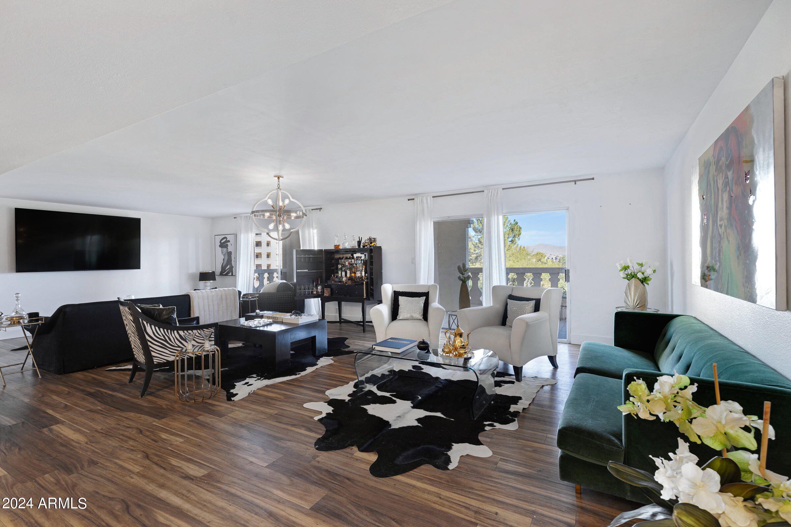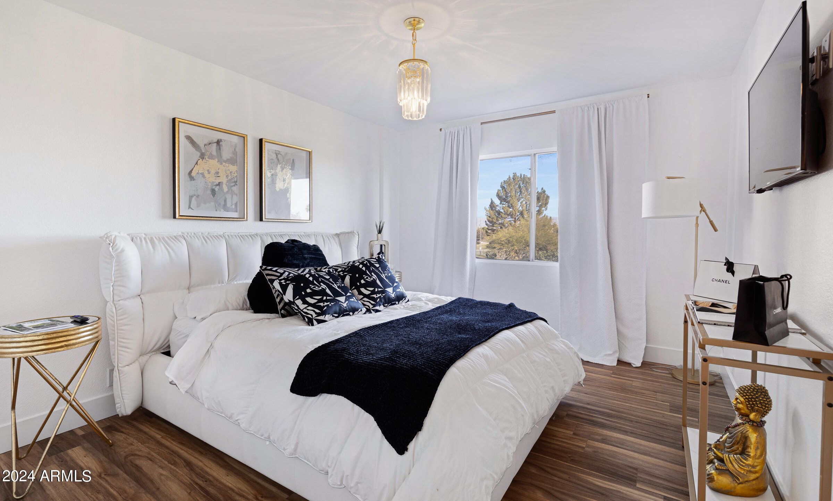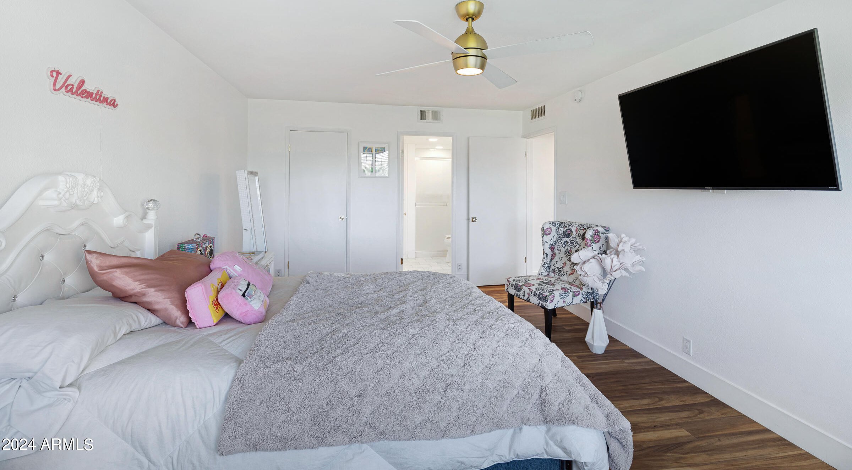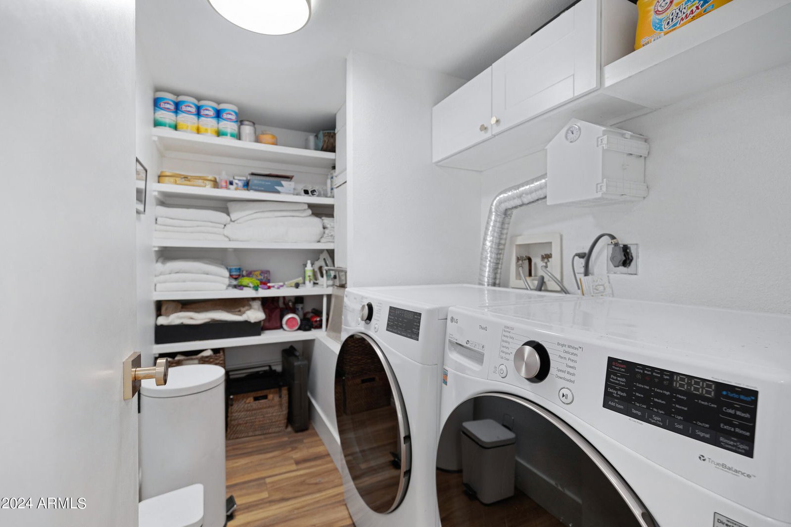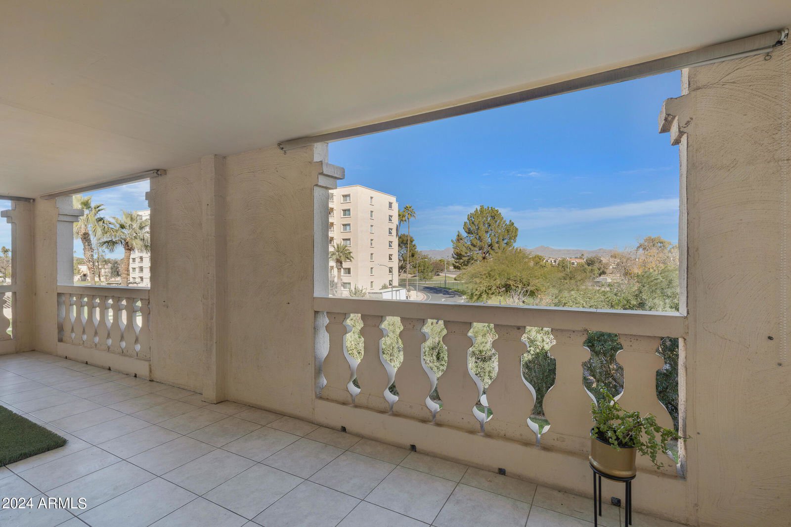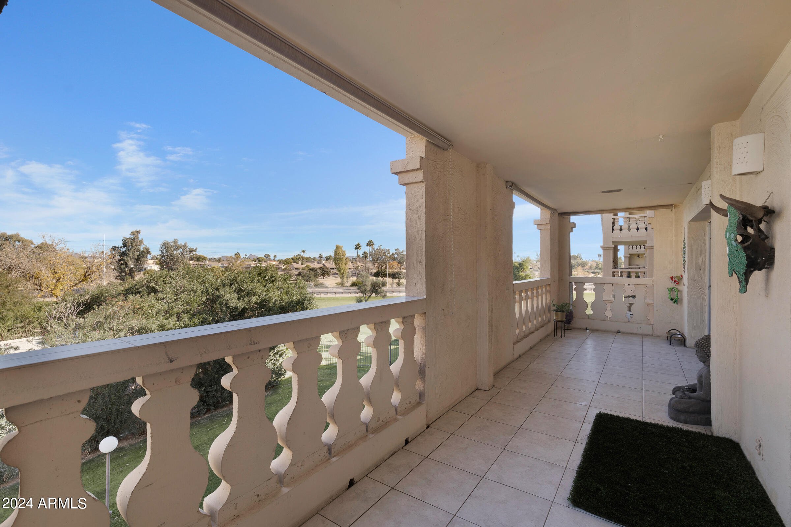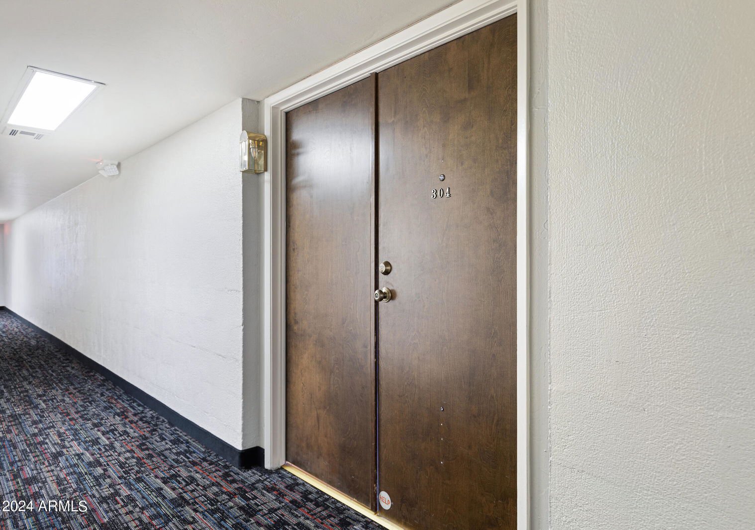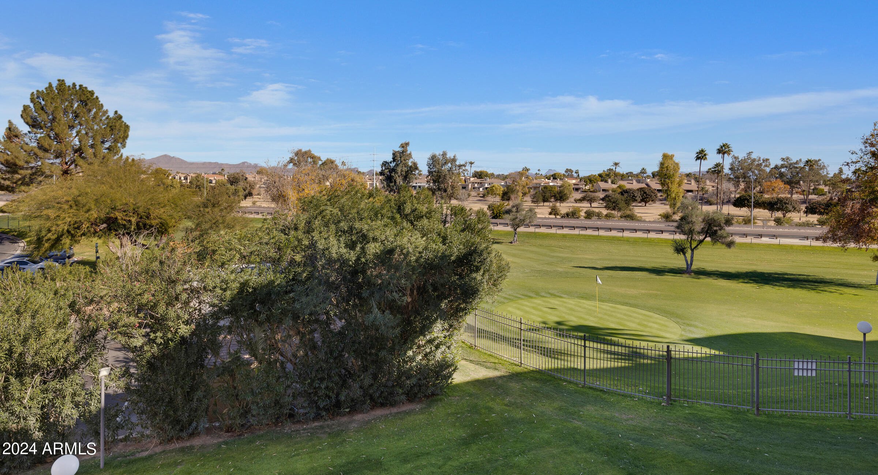7960 E Camelback Road Unit 304, Scottsdale, AZ 85251
- $590,000
- 3
- BD
- 3
- BA
- 2,130
- SqFt
- Sold Price
- $590,000
- List Price
- $599,999
- Closing Date
- Apr 26, 2024
- Days on Market
- 56
- Status
- CLOSED
- MLS#
- 6668369
- City
- Scottsdale
- Bedrooms
- 3
- Bathrooms
- 3
- Living SQFT
- 2,130
- Lot Size
- 2,364
- Subdivision
- Scottsdale Shadows 4
- Year Built
- 1974
- Type
- Loft Style
Property Description
Welcome to the epitome of luxurious living in the heart of Scottsdale Shadows, a location that seamlessly blends convenience with breathtaking views. This unique property, nestled within walking distance from Old Town Scottsdale, offers the perfect balance between proximity to the entertainment district and the tranquility of peaceful golf days with family and friends. Residents can also enjoy the added benefit of a Homeowners Association (HOA) that includes daily access to the exquisite 9-hole golf course, ensuring every day is filled with gold-standard leisure. Meticulously remodeled into a posh and sophisticated luxury loft, this spacious 3-bedroom, 3-full bath residence boasts two Master Bedrooms with walk-in-custom closets. The private laundry room inside this Scottsdale Shadow gem is a rare find, making daily living both convenient and elegant. Situated on the third floor, this exclusive property avoids the direct summer sun exposure of a rooftop unit and provides a perfect and peaceful ambiance throughout the year. As you enter through double doors, you are greeted by gorgeous views and a spacious, inviting dining area. The residence features two living rooms, a new refrigerator, a new dishwasher, and water filters, ensuring a modern and comfortable lifestyle. This residence comes with two coveted garage spots and two private storage facilities, distinguishing it from others in the sought-after residential communities in Scottsdale. Not located on the first floor, it offers an elevated perspective, and it's far from the direct summer heat. The HOA covers a comprehensive list of amenities and services, including , water fees, sewer, pest control, and outside maintenance. Residents enjoy access to a private golf course, tennis courts, three pools with spas and BBQ areas, an art room, ceramic room, wood shop, card room, lounge with a dance floor and kitchen, library, business center, conference room, and his and hers gym with saunas. This half-floor luxury opportunity is a rare gem in the Scottsdale real estate market. With its prime location, stunning views, ample space, and access to golf, this residence won't last long. Schedule a tour today to experience the epitome of Scottsdale luxury living.
Additional Information
- Elementary School
- Navajo Elementary School
- High School
- Saguaro High School
- Middle School
- Mohave Middle School
- School District
- Scottsdale Unified District
- Acres
- 0.05
- Assoc Fee Includes
- Insurance, Sewer, Pest Control, Electricity, Maintenance Grounds, Air Cond/Heating, Trash, Water, Maintenance Exterior
- Hoa Fee
- $1,032
- Hoa Fee Frequency
- Monthly
- Hoa
- Yes
- Hoa Name
- RCI
- Builder Name
- Unknown
- Community Features
- Gated Community, Community Spa Htd, Community Pool Htd, Community Pool, Guarded Entry, Golf, Tennis Court(s), Biking/Walking Path, Clubhouse, Fitness Center
- Construction
- Painted, Stucco, Block
- Cooling
- Refrigeration
- Exterior Features
- Balcony, Storage, Tennis Court(s)
- Fencing
- None
- Fireplace
- None
- Garage Spaces
- 2
- Accessibility Features
- Pool Ramp Entry, Accessible Hallway(s)
- Heating
- Electric
- Living Area
- 2,130
- Lot Size
- 2,364
- New Financing
- Conventional
- Other Rooms
- Family Room
- Parking Features
- Assigned
- Property Description
- Mountain View(s)
- Roofing
- Built-Up
- Sewer
- Public Sewer
- Spa
- Heated
- Stories
- 6
- Style
- Stacked
- Subdivision
- Scottsdale Shadows 4
- Taxes
- $1,183
- Tax Year
- 2023
- Water
- City Water
Mortgage Calculator
Listing courtesy of RETSY. Selling Office: HomeSmart.
All information should be verified by the recipient and none is guaranteed as accurate by ARMLS. Copyright 2024 Arizona Regional Multiple Listing Service, Inc. All rights reserved.


