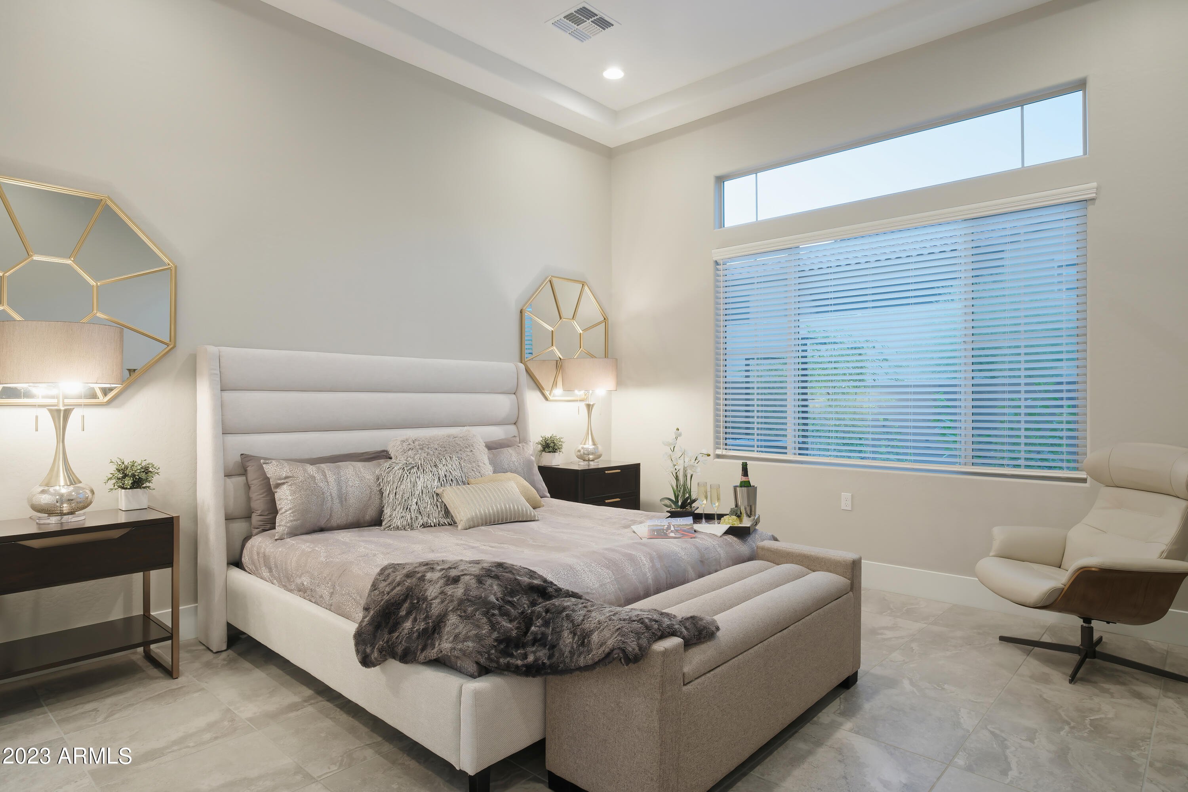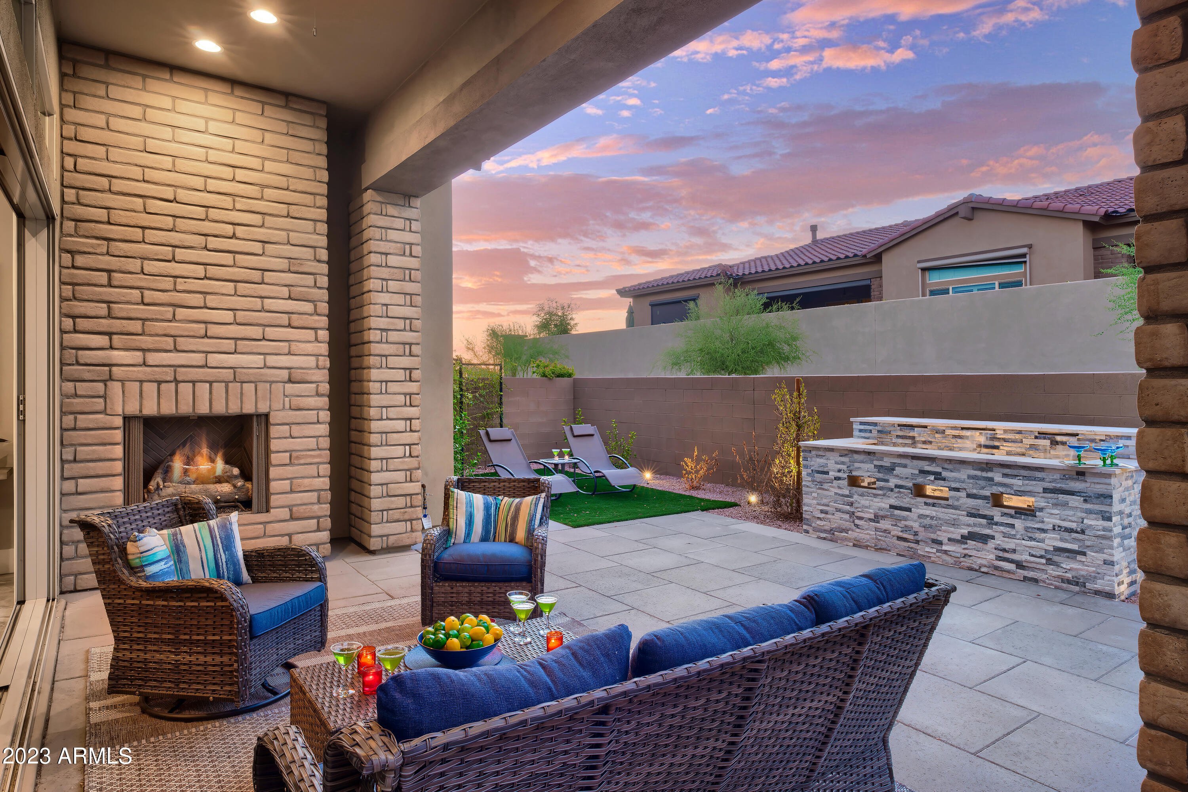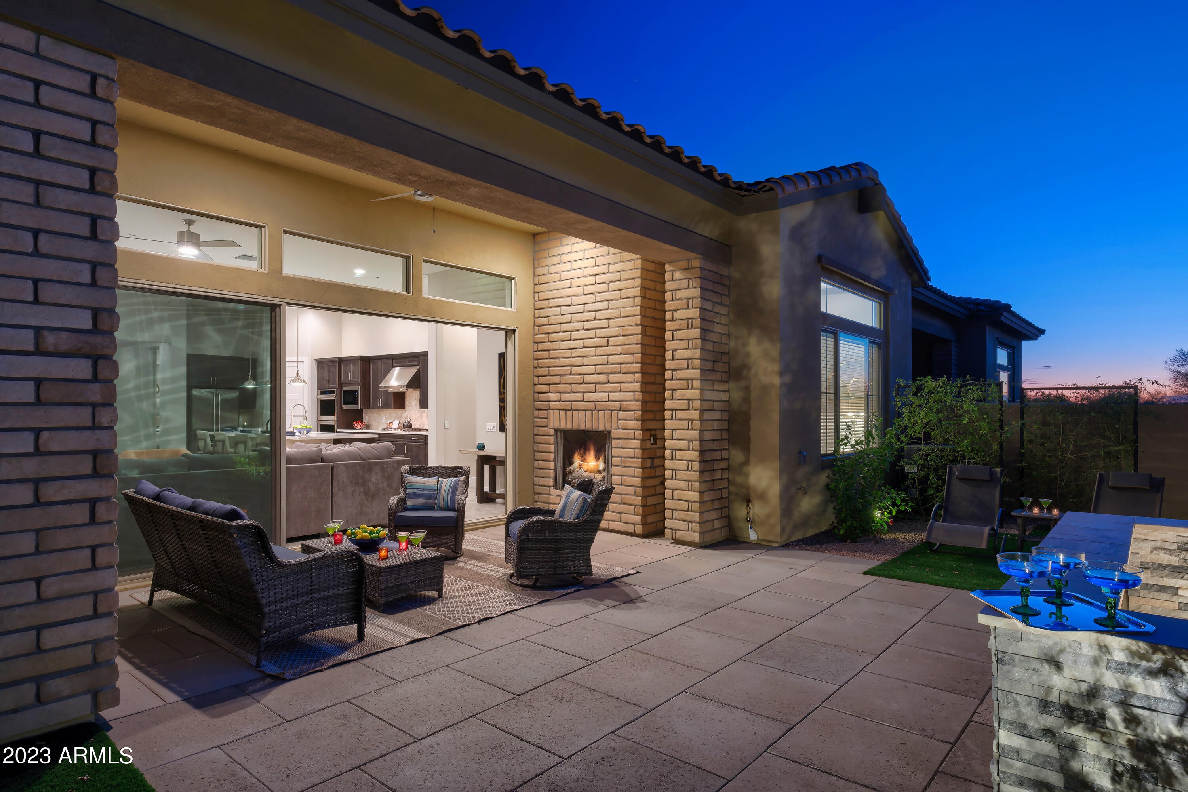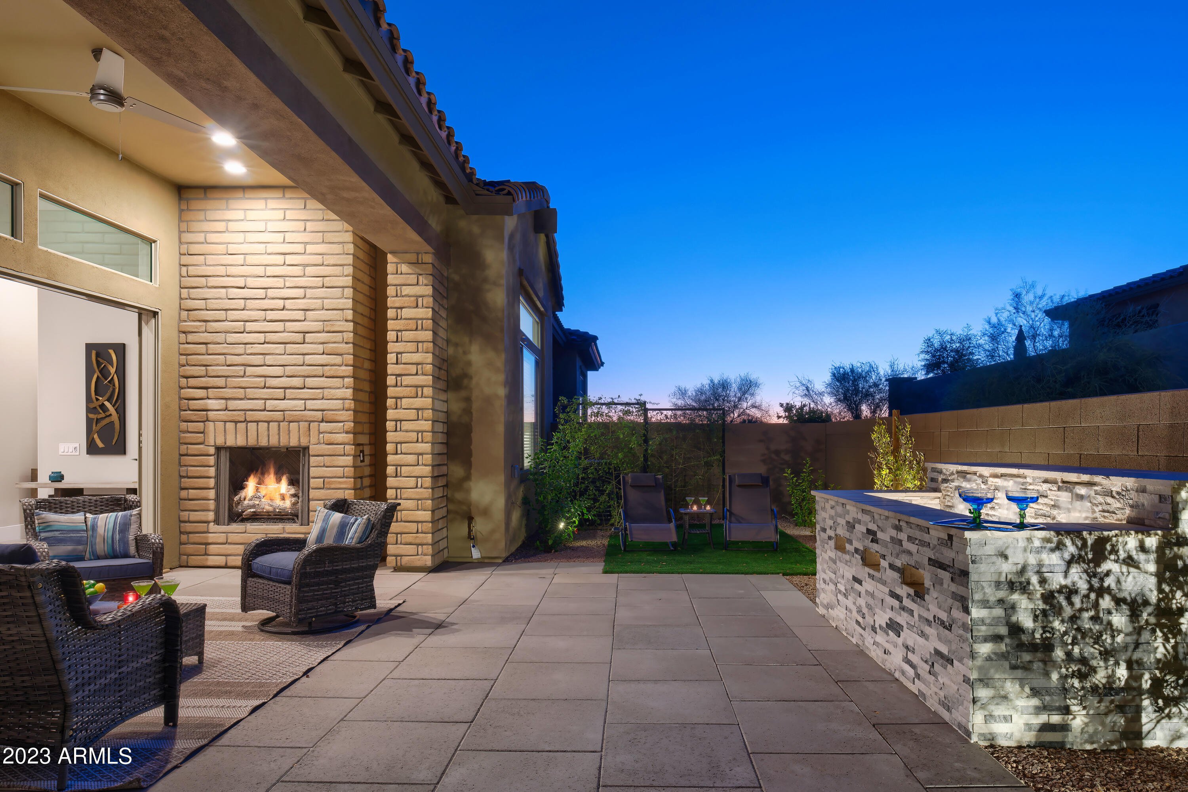7216 E Camino Salida Del Sol --, Scottsdale, AZ 85266
- $1,099,000
- 3
- BD
- 3
- BA
- 2,113
- SqFt
- List Price
- $1,099,000
- Days on Market
- 64
- Status
- ACTIVE
- MLS#
- 6671601
- City
- Scottsdale
- Bedrooms
- 3
- Bathrooms
- 3
- Living SQFT
- 2,113
- Lot Size
- 4,655
- Subdivision
- Scottsdale Heights
- Year Built
- 2021
- Type
- Townhouse
Property Description
North Scottsdale luxury living! Modern Spanish single-level (no steps) featuring an open concept great room with a highly desirable split floor plan, with tons of upgrades. Showcasing 12' tall soaring ceilings, an expansive gourmet kitchen including a 12-foot-long social island and wine captain, wall ovens, and multi-sliding glass doors which deliver smooth indoor to outdoor living transitions. Luxe Primary Suite offers a spa inspired bath with lounge tub, large walk-in shower, dual vanity sinks and spacious dressing room. All three ensuite bedrooms are split (3rd is shown as an office). Boutique gated community includes: Pickleball, pool, spa, dog park, bocce ball and hiking paths. Walk to nearby Ashler Hills Shopping Center along with several dining options. Located in North Scottsdale conveniently close to Carefree and Cave Creek along with a multitude of shopping, dining and outdoor recreation such as Bartlett Lake, Tonto National Forest and several golf courses. Special Features: - Built 2021 - 3 Bedrooms | 3 Baths | 2 Car Garage - Outdoor Fireplace -Water Feature - Tankless Hot Water Heater - Gas Cooktop | Wall Ovens - Walk-in Pantry -EV Charger in Garage Community Amenities: Gated, Pool, Spa, Bocce Ball, Pickleball, Dog Park and Walking Paths. See Ascent Floor Plan under Documents Tab
Additional Information
- Elementary School
- Black Mountain Elementary School
- High School
- Cactus Shadows High School
- Middle School
- Sonoran Trails Middle School
- School District
- Cave Creek Unified District
- Acres
- 0.11
- Architecture
- Contemporary, Other (See Remarks), Ranch, Spanish, Territorial/Santa Fe
- Assoc Fee Includes
- Roof Repair, Other (See Remarks), Street Maint, Front Yard Maint, Maintenance Exterior
- Hoa Fee
- $244
- Hoa Fee Frequency
- Monthly
- Hoa
- Yes
- Hoa Name
- Scottsdale Heights
- Builder Name
- K Hovnanian
- Community
- Scottsdale Heights
- Community Features
- Gated Community, Pickleball Court(s), Community Spa Htd, Community Spa, Community Pool Htd, Community Pool, Biking/Walking Path
- Construction
- See Remarks, Painted, Stucco, Frame - Wood
- Cooling
- Refrigeration, Programmable Thmstat, Ceiling Fan(s)
- Exterior Features
- Other, Covered Patio(s), Patio, Private Street(s), Private Yard
- Fencing
- Block
- Fireplace
- 1 Fireplace, Exterior Fireplace
- Flooring
- Carpet, Tile
- Garage Spaces
- 2
- Accessibility Features
- Zero-Grade Entry, Mltpl Entries/Exits, Hard/Low Nap Floors
- Heating
- Natural Gas
- Living Area
- 2,113
- Lot Size
- 4,655
- Model
- Ascent
- New Financing
- Conventional
- Other Rooms
- Great Room
- Parking Features
- Dir Entry frm Garage, Electric Door Opener
- Property Description
- North/South Exposure, Cul-De-Sac Lot, Mountain View(s)
- Roofing
- See Remarks, Tile
- Sewer
- Public Sewer
- Spa
- None
- Stories
- 1
- Style
- Attached
- Subdivision
- Scottsdale Heights
- Taxes
- $1,830
- Tax Year
- 2023
- Water
- City Water
- Age Restricted
- Yes
Mortgage Calculator
Listing courtesy of Russ Lyon Sotheby's International Realty.
All information should be verified by the recipient and none is guaranteed as accurate by ARMLS. Copyright 2024 Arizona Regional Multiple Listing Service, Inc. All rights reserved.






































