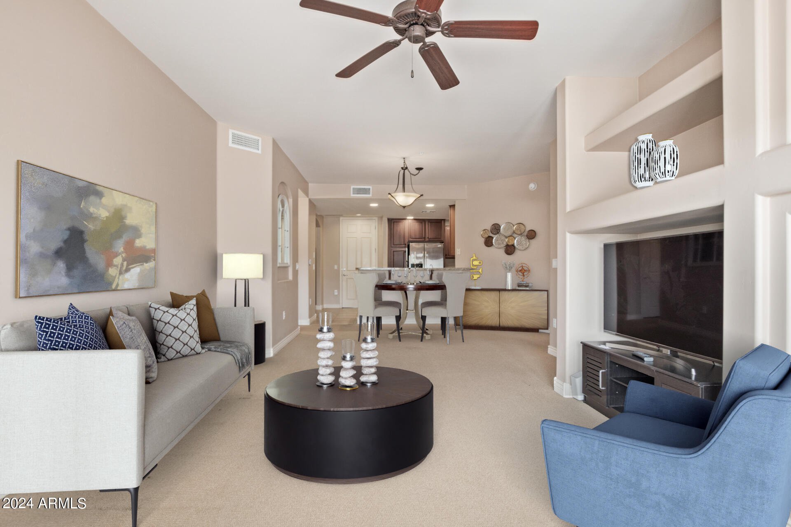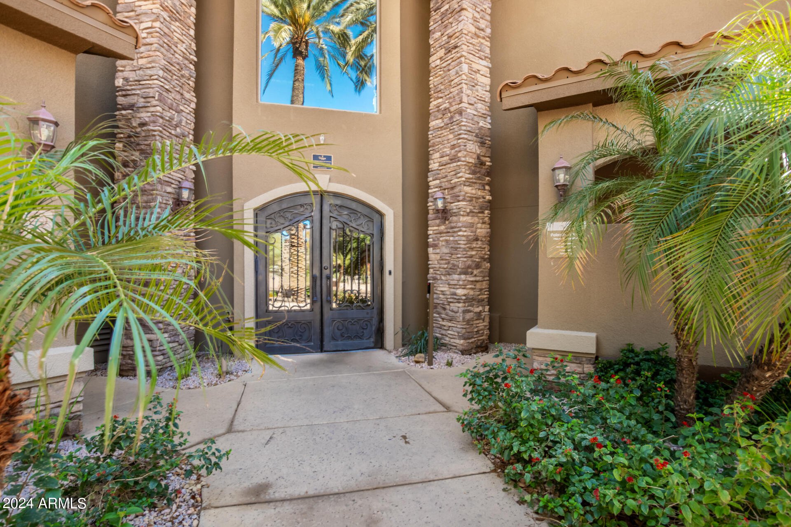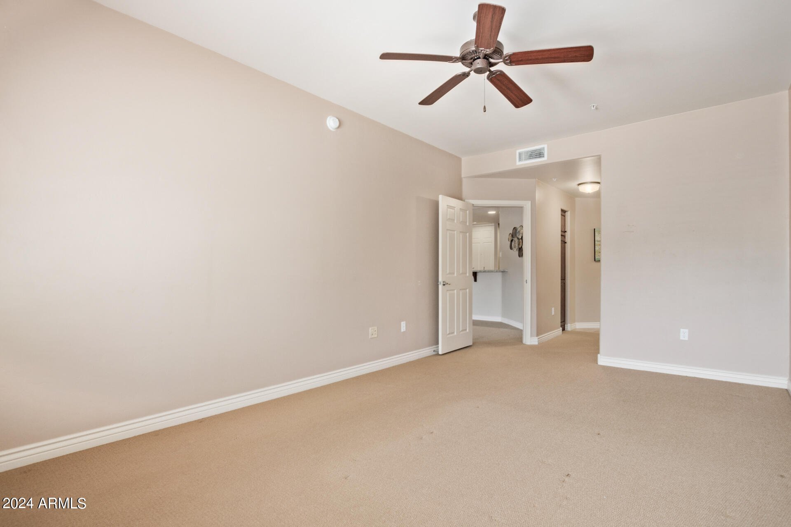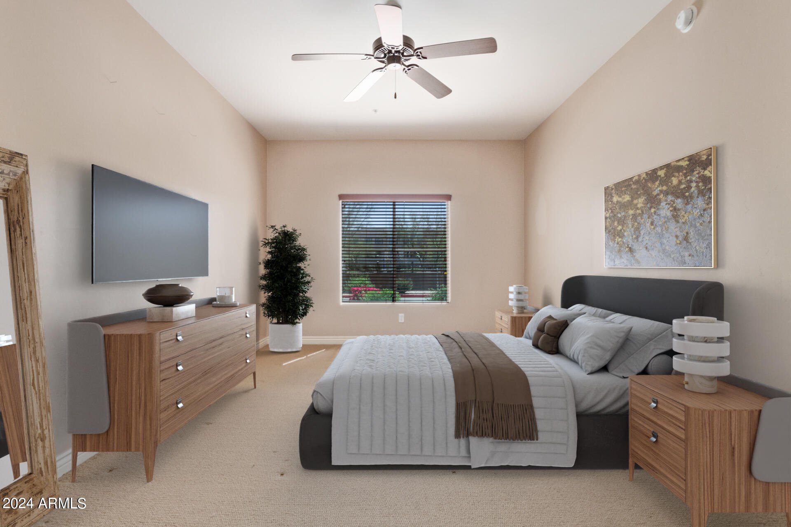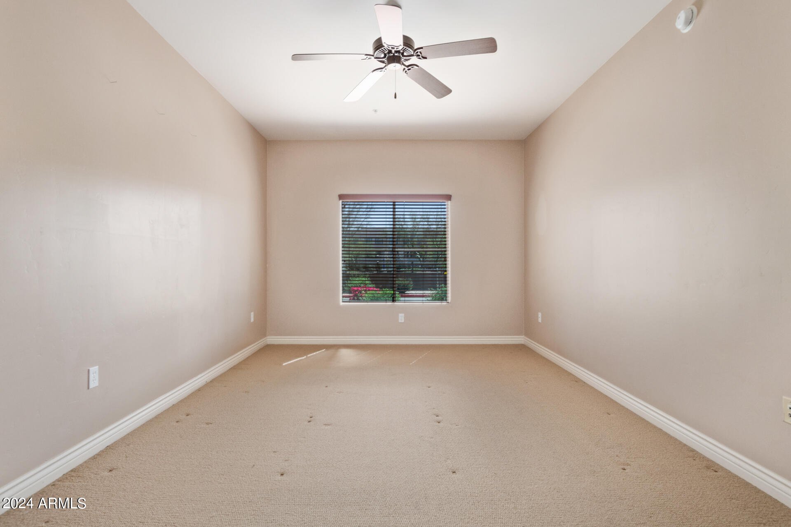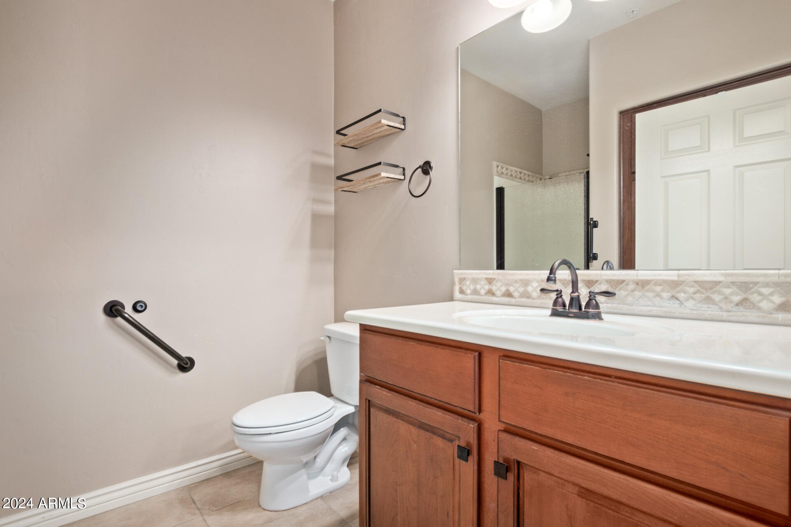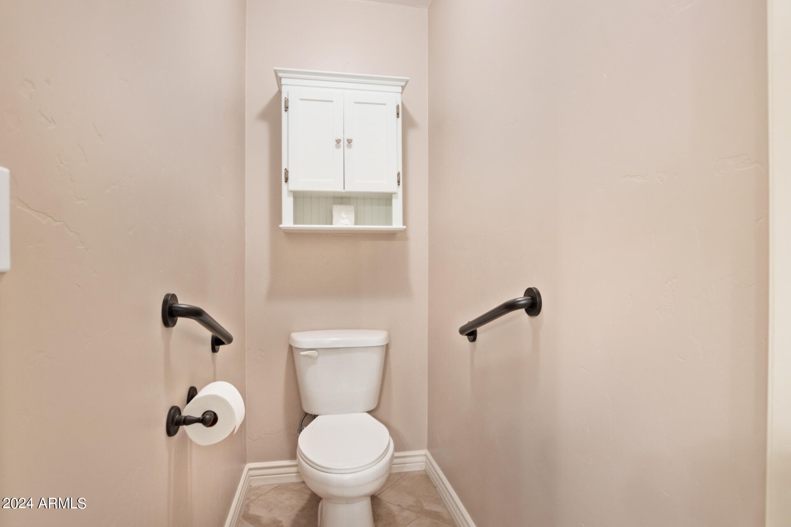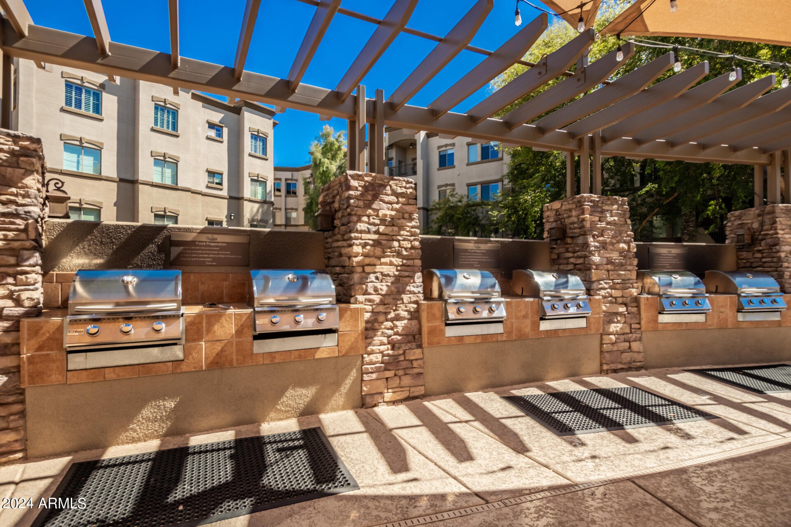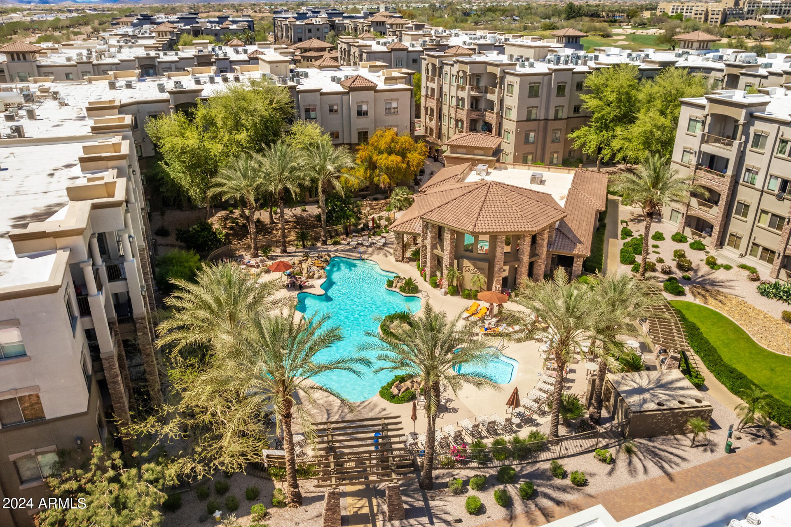5350 E Deer Valley Drive Unit 1418, Phoenix, AZ 85054
- $450,000
- 2
- BD
- 2
- BA
- 1,392
- SqFt
- List Price
- $450,000
- Days on Market
- 38
- Status
- ACTIVE UNDER CONTRACT
- MLS#
- 6687105
- City
- Phoenix
- Bedrooms
- 2
- Bathrooms
- 2
- Living SQFT
- 1,392
- Lot Size
- 1,377
- Subdivision
- Toscana At Desert Ridge Condominium 2nd Amd
- Year Built
- 2009
- Type
- Apartment Style/Flat
Property Description
The location is so convenient! City North, fabulous restaurants, and shopping at Desert Ridge are within walking distance! Resort-style living with many amenities: fitness clubs, 3 pools, clubhouses, concierge, kitchen, billiards, BBQ area, and much more! Ground-level unit with a covered patio to enjoy those gorgeous AZ sunsets. The appealing interior showcases neutral paint, a cozy fireplace to keep you warm in the cooler months. The kitchen is equipped with stainless steel appliances, recessed lighting, cabinets with crown molding, granite counters, and a breakfast bar. The spacious primary bedroom offers an en-suite with dual sinks and a walk-in closet. The large second bedroom is separated from the primary. Need more space? Don't forget the den off the kitchen. Move in ready!
Additional Information
- Elementary School
- Desert Trails Elementary School
- High School
- Paradise Valley High School
- Middle School
- Explorer Middle School
- School District
- Paradise Valley Unified District
- Acres
- 0.03
- Assoc Fee Includes
- Roof Repair, Insurance, Sewer, Pest Control, Maintenance Grounds, Street Maint, Front Yard Maint, Gas, Trash, Water, Maintenance Exterior
- Hoa Fee
- $514
- Hoa Fee Frequency
- Monthly
- Hoa
- Yes
- Hoa Name
- Toscana
- Builder Name
- Custom
- Community
- Toscana At Desert Ridge
- Community Features
- Gated Community, Community Spa Htd, Community Spa, Community Pool Htd, Community Pool, Community Media Room, Guarded Entry, Concierge, Tennis Court(s), Biking/Walking Path, Clubhouse, Fitness Center
- Construction
- Painted, Stucco, Stone, Frame - Metal
- Cooling
- Refrigeration, Programmable Thmstat, Ceiling Fan(s)
- Exterior Features
- Covered Patio(s), Patio
- Fencing
- Block, Wrought Iron
- Fireplace
- 1 Fireplace, Living Room
- Flooring
- Carpet, Tile
- Garage Spaces
- 1
- Accessibility Features
- Zero-Grade Entry, Bath Lever Faucets, Bath Grab Bars, Accessible Hallway(s)
- Heating
- Electric
- Living Area
- 1,392
- Lot Size
- 1,377
- New Financing
- Conventional, 1031 Exchange, FHA, VA Loan
- Other Rooms
- Great Room
- Parking Features
- Assigned, Gated, Permit Required
- Property Description
- North/South Exposure
- Roofing
- Built-Up
- Sewer
- Public Sewer
- Spa
- None
- Stories
- 4
- Style
- Attached
- Subdivision
- Toscana At Desert Ridge Condominium 2nd Amd
- Taxes
- $2,463
- Tax Year
- 2023
- Water
- City Water
Mortgage Calculator
Listing courtesy of A.Z. & Associates.
All information should be verified by the recipient and none is guaranteed as accurate by ARMLS. Copyright 2024 Arizona Regional Multiple Listing Service, Inc. All rights reserved.
