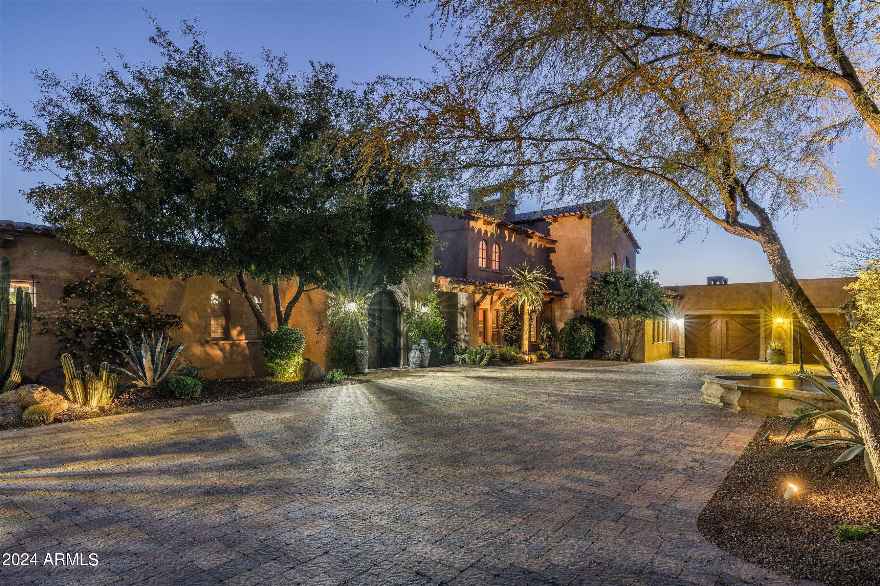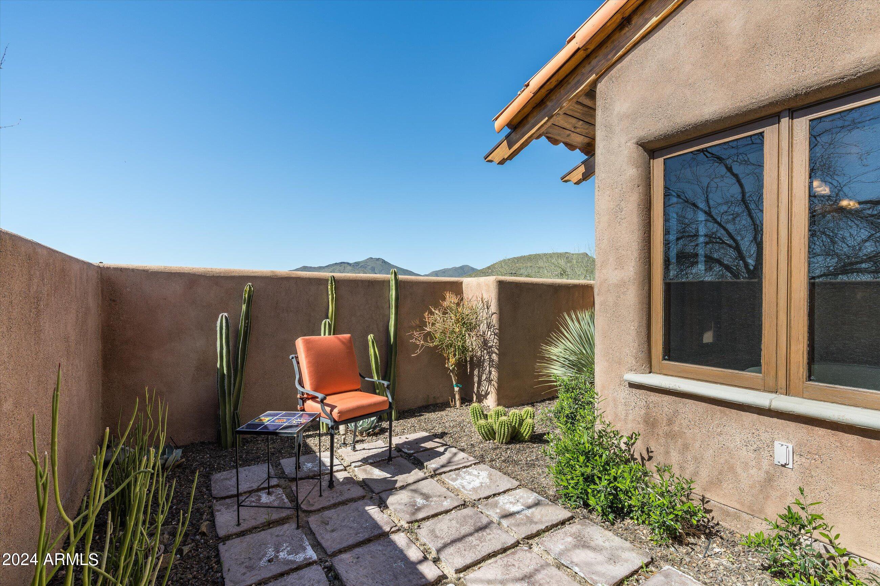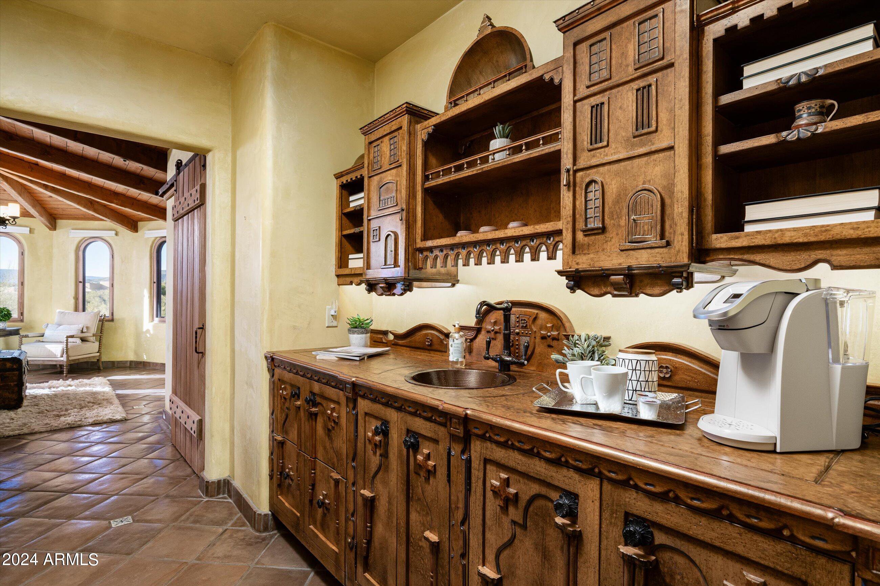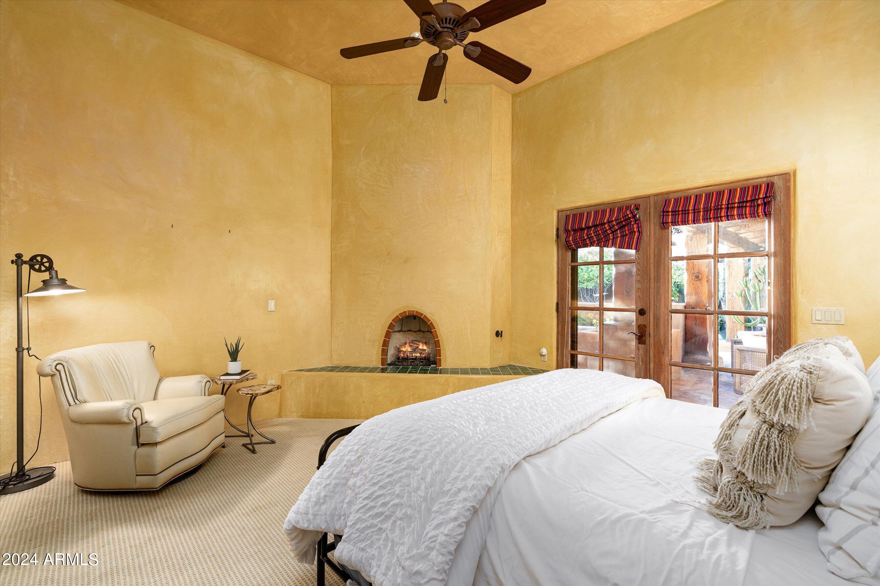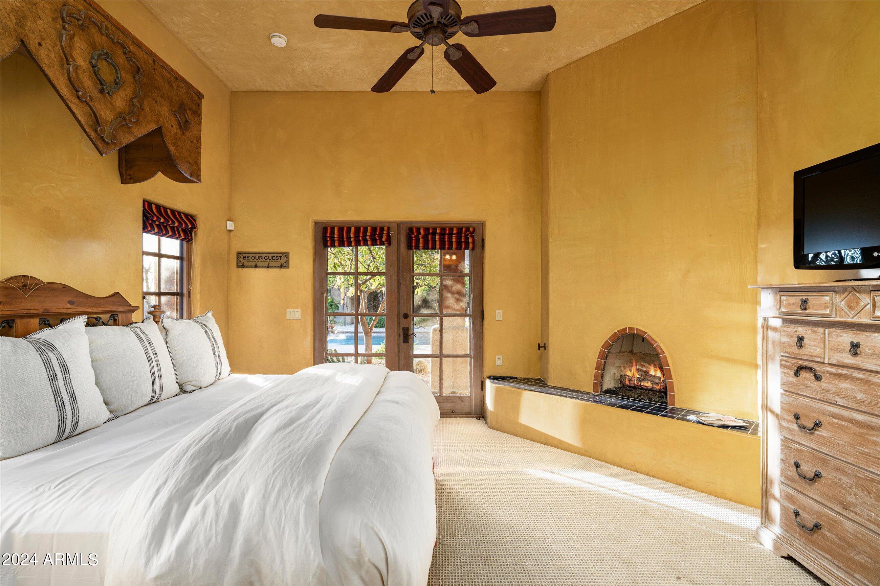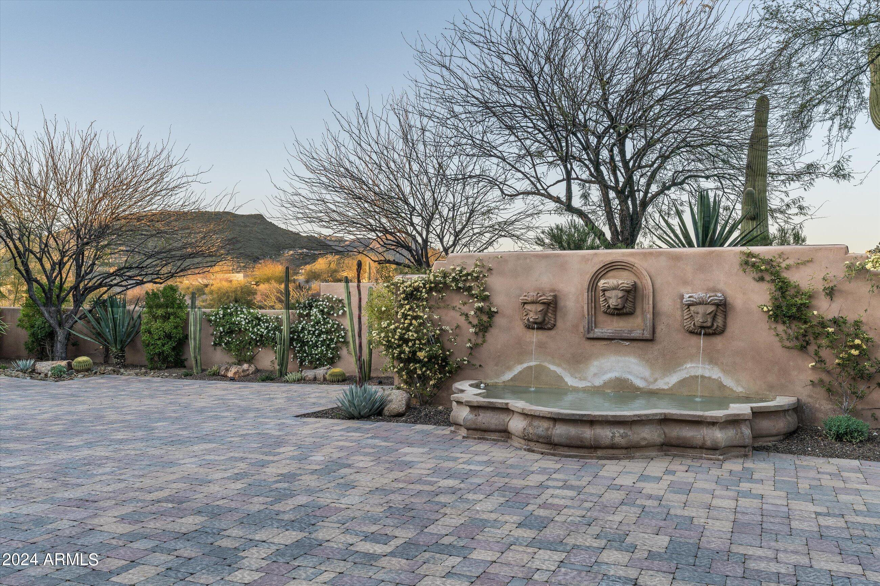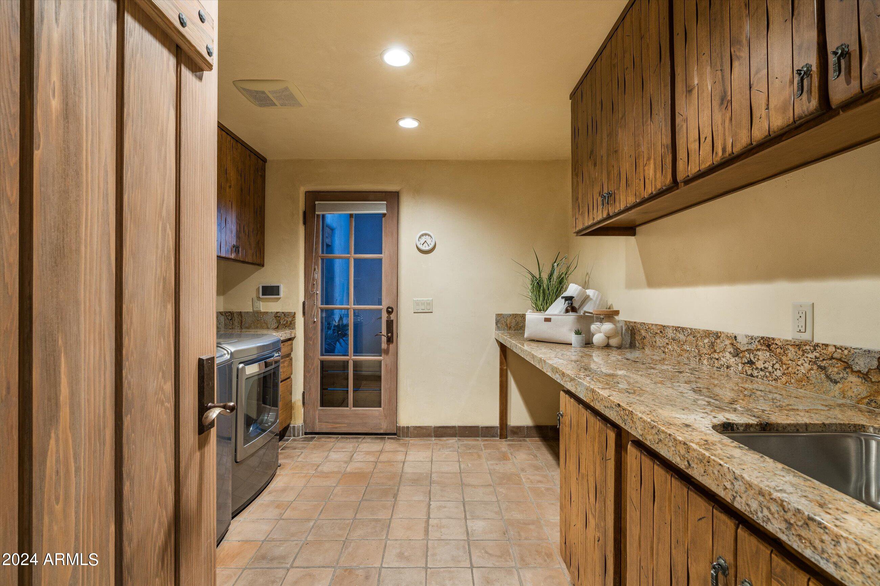9155 E Bajada Road, Scottsdale, AZ 85262
- $3,900,000
- 5
- BD
- 5.5
- BA
- 5,622
- SqFt
- List Price
- $3,900,000
- Days on Market
- 40
- Status
- ACTIVE
- MLS#
- 6688901
- City
- Scottsdale
- Bedrooms
- 5
- Bathrooms
- 5.5
- Living SQFT
- 5,622
- Lot Size
- 47,323
- Subdivision
- Desert Mountain
- Year Built
- 2002
- Type
- Single Family - Detached
Property Description
Award winning Hacienda Estate by master architect, James Hann! Published in ''Phx Home & Garden & nestled on one of the highest hills in Desert Mountain's Gambel Quail offering stunning views of Black Mt. & glowing year round sunsets & desert vistas. Extraordinary details & finishes: wood & brick barrel ceilings, hand carved cabinetry, plaster walls, 7 fireplaces, imported tile floors, counters & staircase. Concrete walls create a fortified retreat behind a gated courtyard with 2,445 SF of patio under roof. Open Kitchen/Family Room, separate casitas split by pool. Main home offers primary suite, mother-in-law's suite + 2 offices an upper level w full bath. not a single step on main floor. DM Golf Membership available to transfer at close of escrow at buyer's... expense, 30 day application process. See document tab for more information.
Additional Information
- Elementary School
- Black Mountain Elementary School
- High School
- Cactus Shadows High School
- Middle School
- Sonoran Trails Middle School
- School District
- Cave Creek Unified District
- Acres
- 1.09
- Architecture
- Other (See Remarks), Ranch, Spanish, Santa Barbara/Tuscan
- Assoc Fee Includes
- Maintenance Grounds
- Hoa Fee
- $1,838
- Hoa Fee Frequency
- Semi-Annually
- Hoa
- Yes
- Hoa Name
- Desert Mountain
- Builder Name
- Madison/Couturier
- Community Features
- Gated Community, Community Spa Htd, Community Pool Htd, Guarded Entry, Biking/Walking Path, Clubhouse
- Construction
- Stucco, Block, Frame - Wood
- Cooling
- Refrigeration, Ceiling Fan(s)
- Exterior Features
- Covered Patio(s), Patio, Storage, Built-in Barbecue
- Fencing
- Block
- Fireplace
- 3+ Fireplace, Two Way Fireplace, Exterior Fireplace, Family Room, Living Room, Master Bedroom, Gas
- Flooring
- Carpet, Stone
- Garage Spaces
- 3
- Heating
- Natural Gas
- Living Area
- 5,622
- Lot Size
- 47,323
- Model
- Custom
- New Financing
- Conventional
- Other Rooms
- Loft, Bonus/Game Room, Guest Qtrs-Sep Entrn
- Parking Features
- Electric Door Opener, Gated
- Property Description
- Corner Lot, North/South Exposure, Mountain View(s), City Light View(s)
- Roofing
- Tile
- Sewer
- Public Sewer
- Pool
- Yes
- Spa
- Heated
- Stories
- 2
- Style
- Detached
- Subdivision
- Desert Mountain
- Taxes
- $6,336
- Tax Year
- 2023
- Water
- City Water
Mortgage Calculator
Listing courtesy of Russ Lyon Sotheby's International Realty.
All information should be verified by the recipient and none is guaranteed as accurate by ARMLS. Copyright 2024 Arizona Regional Multiple Listing Service, Inc. All rights reserved.

