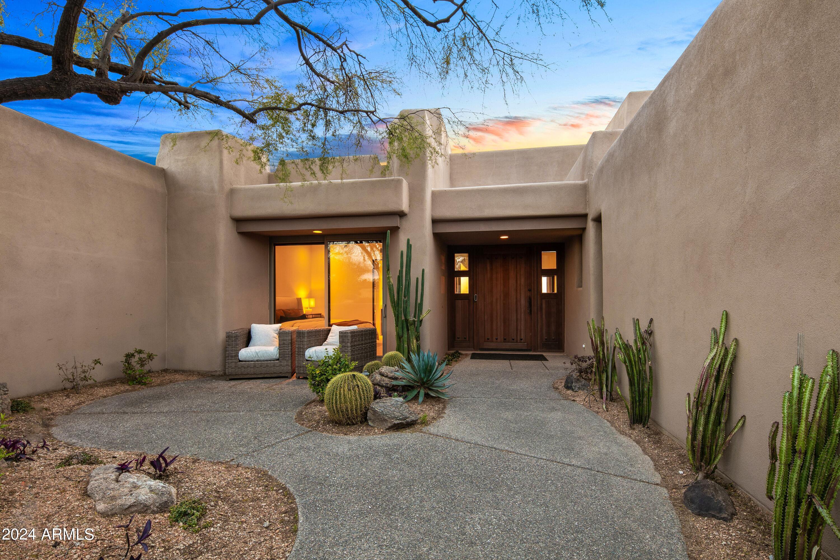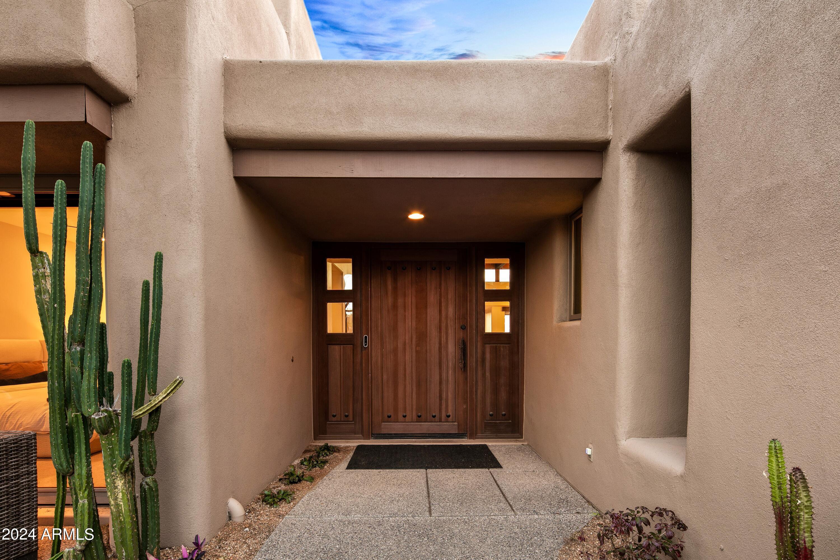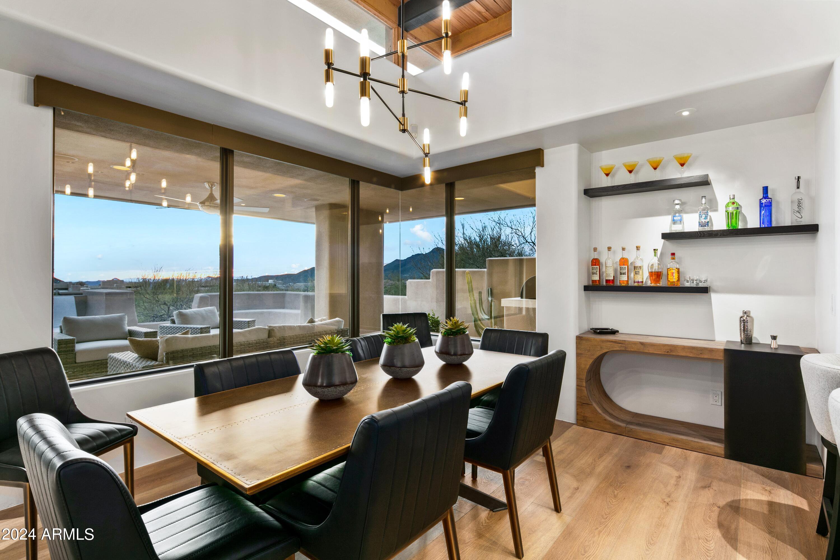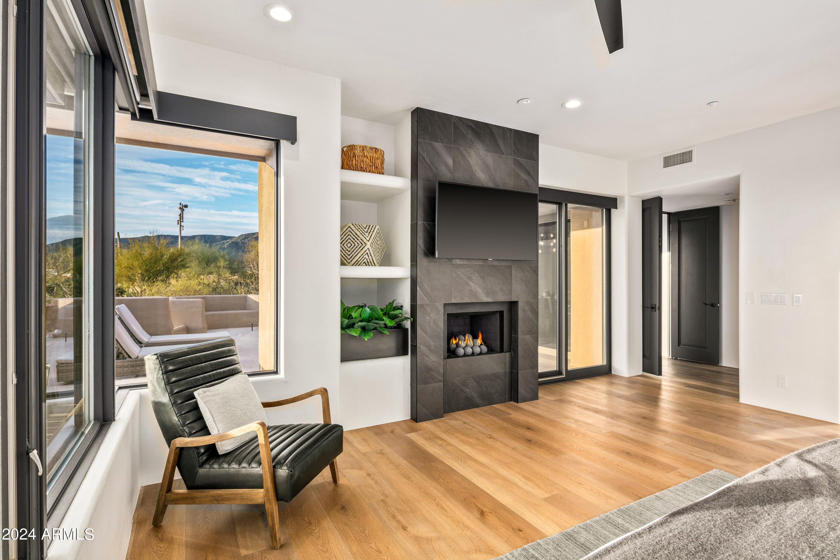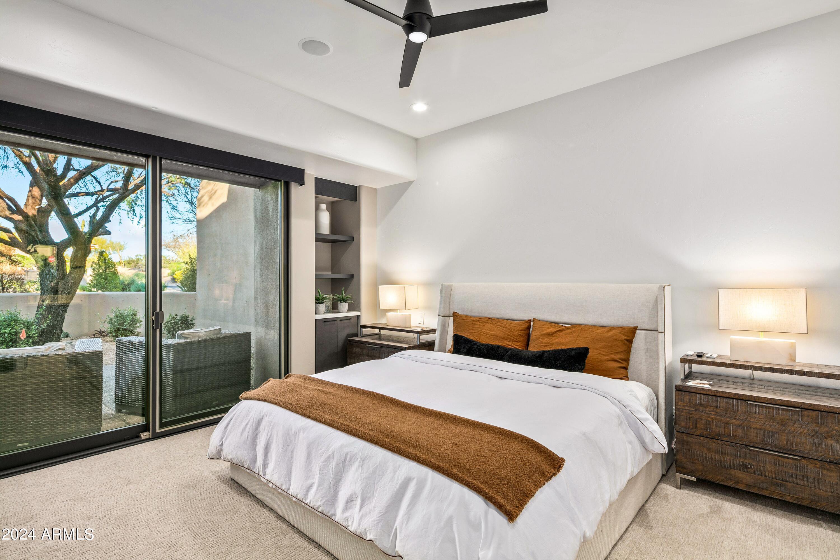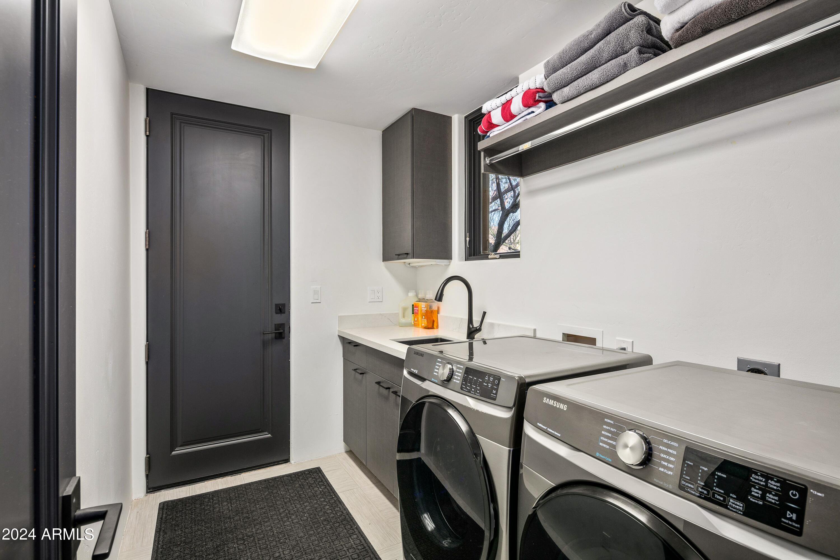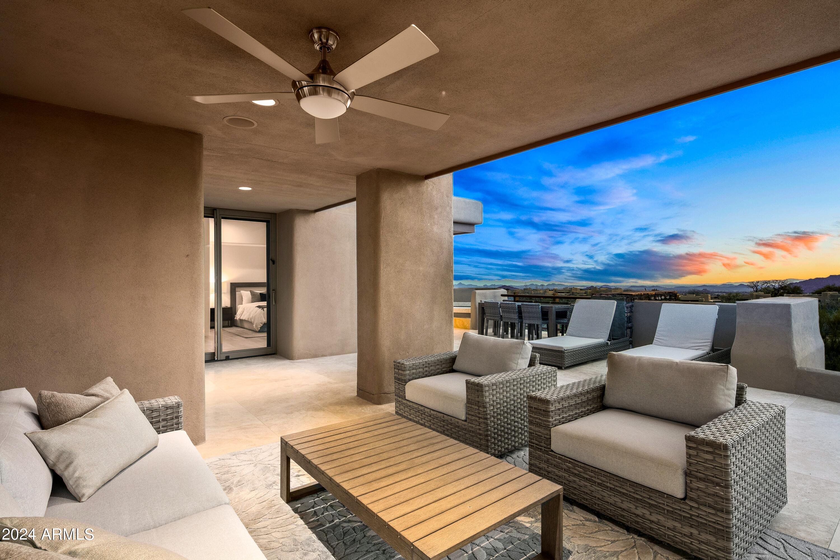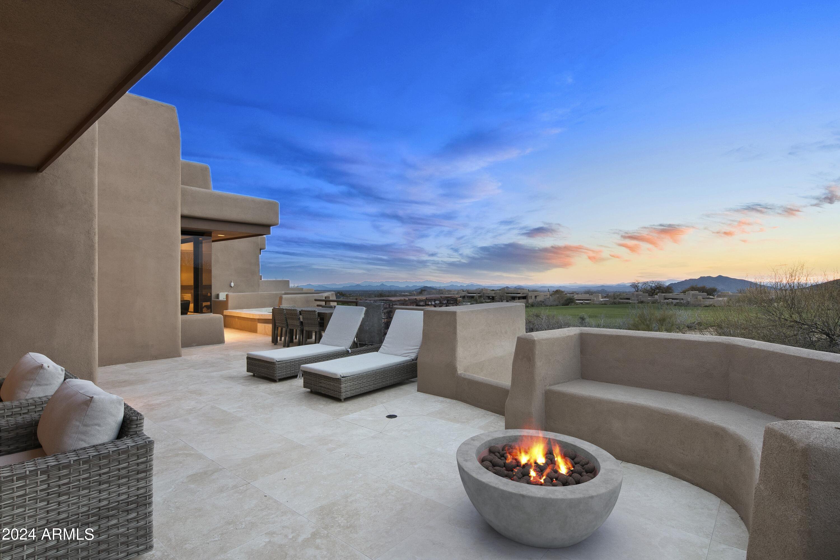40106 N 111th Place, Scottsdale, AZ 85262
- $2,875,000
- 4
- BD
- 4
- BA
- 2,833
- SqFt
- List Price
- $2,875,000
- Days on Market
- 26
- Status
- ACTIVE UNDER CONTRACT
- MLS#
- 6689478
- City
- Scottsdale
- Bedrooms
- 4
- Bathrooms
- 4
- Living SQFT
- 2,833
- Lot Size
- 10,945
- Subdivision
- Desert Mountain
- Year Built
- 1999
- Type
- Townhouse
Property Description
Turnkey Furnished with Golf Membership-Perfection finds its ultimate expression in this exquisitely renovated Apache Cottage nestled within the prestigious enclave of Desert Mountain. Meticulously renovated this Cottage epitomizes contemporary casual elegance tailored for seamless indoor-outdoor living. Offering panoramic vistas stretching from the southeast to the northwest, this lock-and-leave retreat offers a captivating backdrop of vibrant sunrises, breathtaking sunsets, rugged mountain ranges, pristine golf courses, sparkling city lights, and star-studded night skies. Enter through the private courtyard, a tranquil spot perfect for savoring morning coffee, and be greeted by the prominent wood plank front door. Once inside, prepare to be awe-struck by the commanding beauty that unfolds. The great room with 13' ceilings, floor to ceiling vertical fireplace with sleek black tile surround, fireball insert and mounted TV invites comfort and entertainment. Adjacent to the great room, the dining space entices with modern charm, featuring a sleek light fixture, a dry bar niche, rows of windows and sliding doors that open to the outdoor splendor. The generously proportioned, streamlined kitchen is a haven for culinary enthusiasts, showing new Quartz countertops with bar seating for four, abundant dark slab cabinetry, and new Café appliances. Illuminated by four square skylights above, the kitchen is bathed in natural light, enhancing its appeal. Behind double doors, the Primary Suite offers a sanctuary of serenity and relaxation. The spacious bedroom features a floor-to-ceiling fireplace with black tile surround and a mounted TV, creating a cozy ambiance for relaxation. The newly designed luxury bath is a retreat in itself, with linen-look tiled floors, a wall-to-wall double vanity with center counter cabinets, and a wet room showcasing a freestanding tub and walk-in floor-level shower. In the North side of the home, a brand-new Jr Primary Ensuite provides private luxury for family and guests, complete with a built-in dresser and closet cabinet, picture windows and a separate Trane HVAC split for personalized comfort. The dazzling ensuite bath features a wall-to-wall Quartz vanity, a freestanding tub niche, and a doorless floor-level shower, ensuring an enchanting experience for guests. With access to the courtyard, the second guest ensuite promises comfort and convenience, featuring low pile carpet, a mounted TV, and a beautifully remodeled bath with a floor-level shower. The fourth bedroom and adjacent bath continue the home's serene sophistication, offering a tranquil retreat for family and guests. Outside, the elevated patio serves as an extension of the living space, offering covered seating, a dining area, and a spa surrounded by stunning views. Whether relaxing under the starry skies or entertaining amidst the natural splendor, this outdoor oasis is sure to delight year-round. Experience the lifestyle of your dreams at this incredible Apache Cottage, where proximity to 7 clubhouses, 7 golf courses, and 20 miles of hiking trails at Desert Mountain's Ranch, ensures endless opportunities for adventure, fun and relaxation. Come, indulge in the epitome of luxury living amidst forever panoramic views.
Additional Information
- Elementary School
- Black Mountain Elementary School
- High School
- Cactus Shadows High School
- Middle School
- Sonoran Trails Middle School
- School District
- Cave Creek Unified District
- Acres
- 0.25
- Assoc Fee Includes
- Maintenance Grounds
- Hoa Fee
- $3,225
- Hoa Fee Frequency
- Semi-Annually
- Hoa
- Yes
- Hoa Name
- Desert Mountain HOA
- Builder Name
- Rowland Swift
- Community
- Desert Mountain
- Community Features
- Gated Community, Pickleball Court(s), Community Spa Htd, Community Pool Htd, Guarded Entry, Golf, Concierge, Biking/Walking Path, Fitness Center
- Construction
- Painted, Stucco, Frame - Wood
- Cooling
- Refrigeration, Ceiling Fan(s)
- Exterior Features
- Patio, Private Street(s), Private Yard, Built-in Barbecue
- Fencing
- Block
- Fireplace
- 2 Fireplace, Fire Pit, Living Room, Master Bedroom, Gas
- Garage Spaces
- 2
- Heating
- Natural Gas
- Living Area
- 2,833
- Lot Size
- 10,945
- New Financing
- Conventional
- Parking Features
- Dir Entry frm Garage, Electric Door Opener
- Property Description
- Golf Course Lot, North/South Exposure, Mountain View(s), City Light View(s)
- Roofing
- Built-Up, Foam
- Sewer
- Public Sewer
- Spa
- Heated, Private
- Stories
- 1
- Style
- Attached
- Subdivision
- Desert Mountain
- Taxes
- $5,047
- Tax Year
- 2023
- Water
- City Water
Mortgage Calculator
Listing courtesy of Russ Lyon Sotheby's International Realty.
All information should be verified by the recipient and none is guaranteed as accurate by ARMLS. Copyright 2024 Arizona Regional Multiple Listing Service, Inc. All rights reserved.





