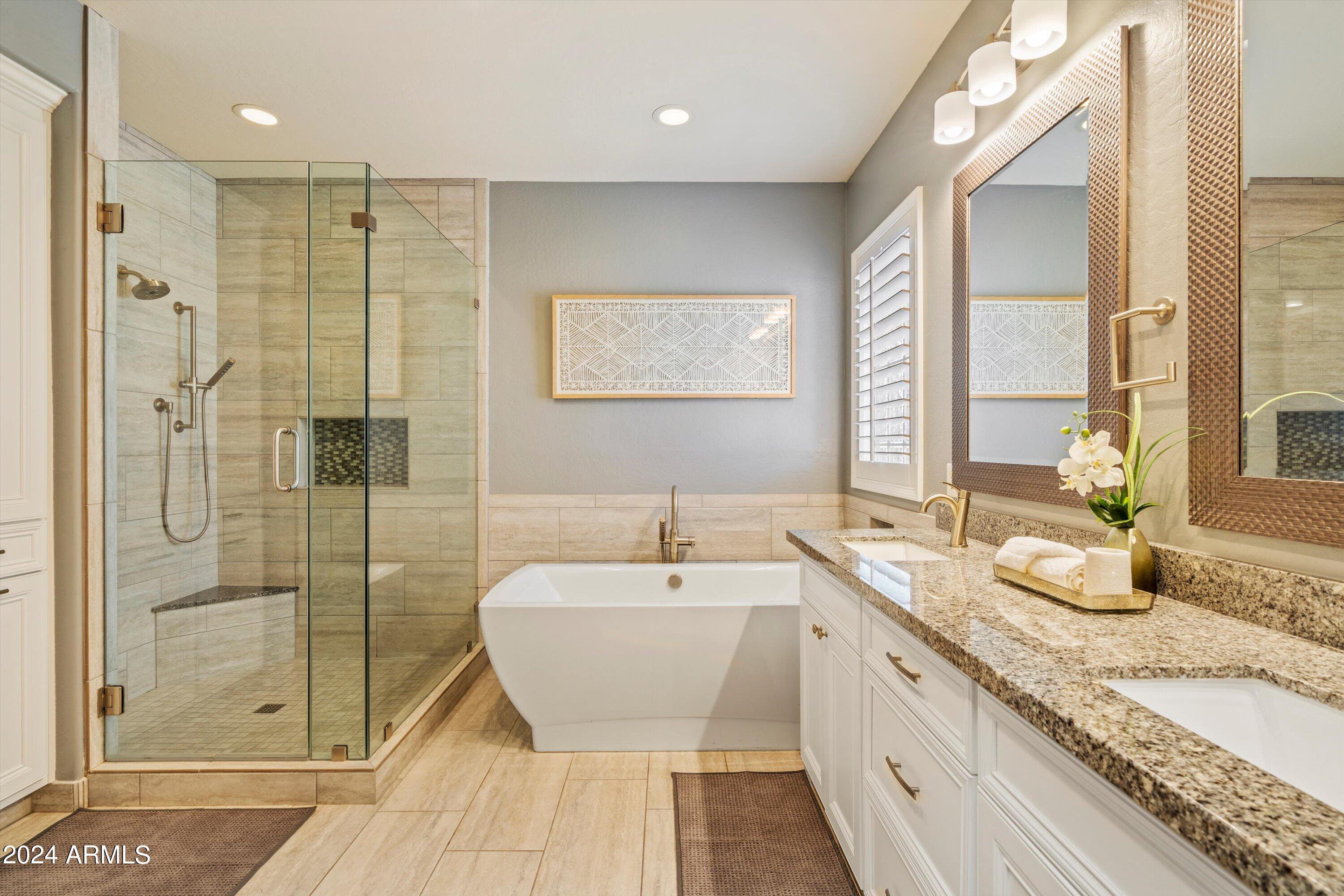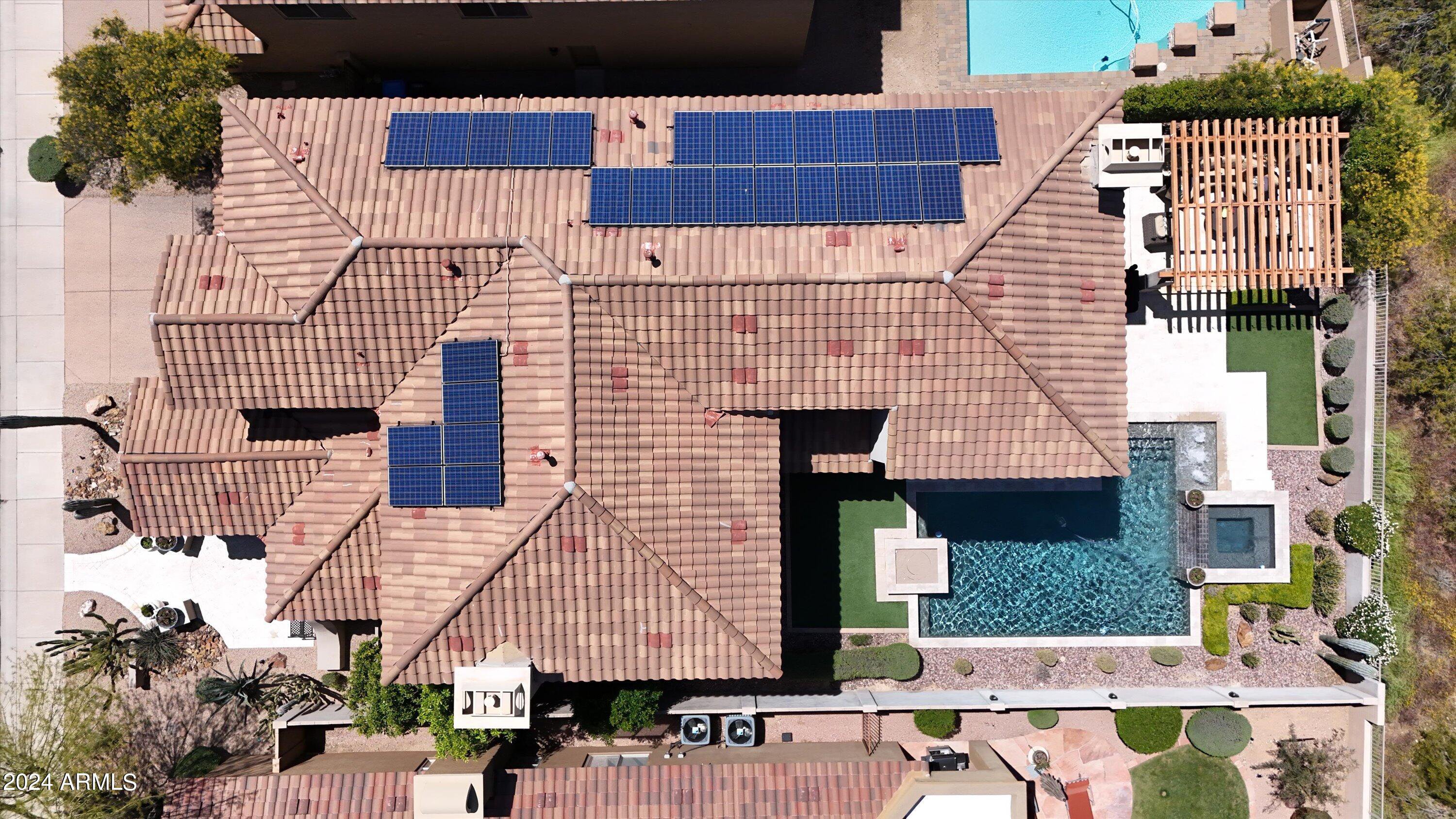23214 N 39th Terrace, Phoenix, AZ 85050
- $1,850,000
- 5
- BD
- 4.5
- BA
- 5,343
- SqFt
- List Price
- $1,850,000
- Days on Market
- 29
- Status
- ACTIVE
- MLS#
- 6690645
- City
- Phoenix
- Bedrooms
- 5
- Bathrooms
- 4.5
- Living SQFT
- 5,343
- Lot Size
- 7,765
- Subdivision
- Village 3 At Aviano
- Year Built
- 2005
- Type
- Single Family - Detached
Property Description
Nestled in a cul-de-sac within the master planned community Aviano in Desert Ridge, this stunning 5300 sq foot home features 5 bedrooms, 4.5 bathrooms, a large loft, basement & a dedicated office! Step inside to discover over $250K worth of upgrades to include new floors, lightening and updated bathrooms showcasing a seamless blend of modern sophistication and timeless charm. The brand new kitchen is an epicurean's delight. Featuring top-of-the-line appliances including a 6 burner Thermador stove and an oversized fridge. Entertain inside or take the festivities outdoors and hang by the pool, unwind in the hot tub or enjoy a meal on the patio. Owned solar panels & new windows complete this home. Immerse yourself in a lifestyle of lux and leisure .. Welcome to your new home!
Additional Information
- Elementary School
- Wildfire Elementary School
- High School
- Pinnacle High School
- Middle School
- Explorer Middle School
- School District
- Paradise Valley Unified District
- Acres
- 0.18
- Architecture
- Spanish, Santa Barbara/Tuscan
- Assoc Fee Includes
- Maintenance Grounds, Other (See Remarks)
- Hoa Fee
- $219
- Hoa Fee Frequency
- Monthly
- Hoa
- Yes
- Hoa Name
- Aviano
- Basement Description
- Finished, Full
- Builder Name
- Toll Brothers
- Community
- Aviano
- Community Features
- Community Spa Htd, Community Spa, Community Pool Htd, Community Pool, Near Bus Stop, Community Media Room, Concierge, Tennis Court(s), Playground, Biking/Walking Path, Clubhouse, Fitness Center
- Construction
- Painted, Stucco, Frame - Wood
- Cooling
- Refrigeration, Ceiling Fan(s)
- Exterior Features
- Balcony, Covered Patio(s), Gazebo/Ramada, Patio, Built-in Barbecue
- Fencing
- Block
- Fireplace
- 2 Fireplace, Fire Pit, Living Room, Master Bedroom, Gas
- Flooring
- Carpet, Tile, Wood
- Garage Spaces
- 3
- Heating
- Natural Gas
- Living Area
- 5,343
- Lot Size
- 7,765
- New Financing
- Conventional, VA Loan
- Other Rooms
- Loft, Great Room, Family Room, Bonus/Game Room
- Parking Features
- Electric Door Opener, Extnded Lngth Garage, Tandem
- Property Description
- North/South Exposure, Adjacent to Wash, Mountain View(s)
- Roofing
- Tile
- Sewer
- Public Sewer
- Pool
- Yes
- Spa
- Heated, Private
- Stories
- 2
- Style
- Detached
- Subdivision
- Village 3 At Aviano
- Taxes
- $6,472
- Tax Year
- 2023
- Water
- City Water
Mortgage Calculator
Listing courtesy of eXp Realty.
All information should be verified by the recipient and none is guaranteed as accurate by ARMLS. Copyright 2024 Arizona Regional Multiple Listing Service, Inc. All rights reserved.












































