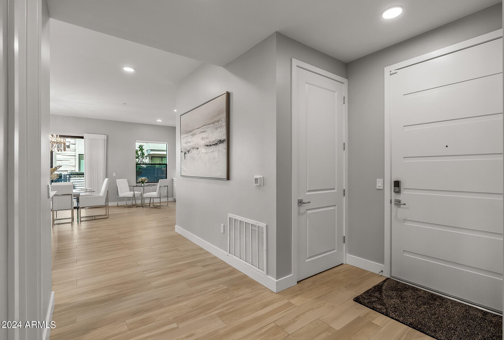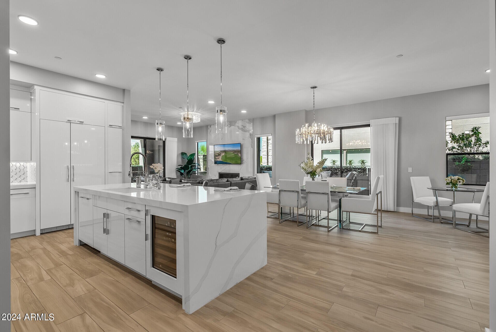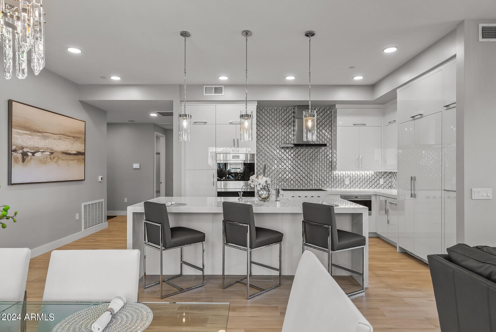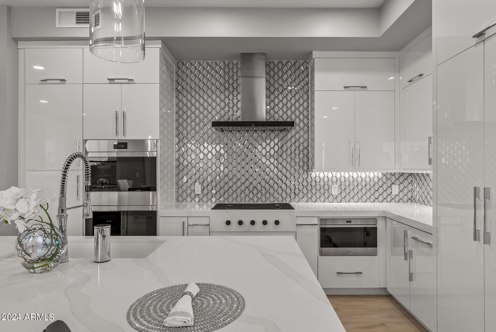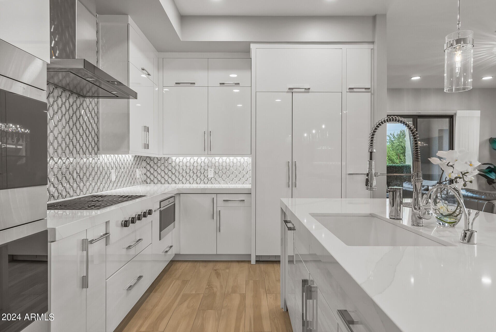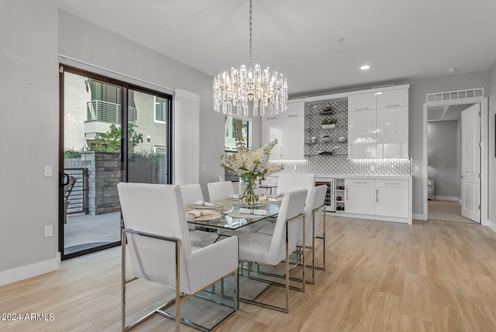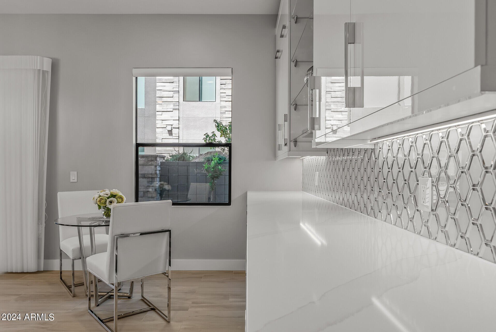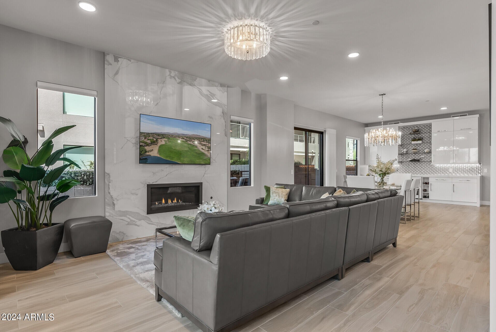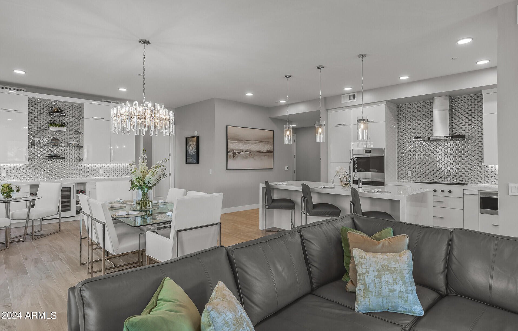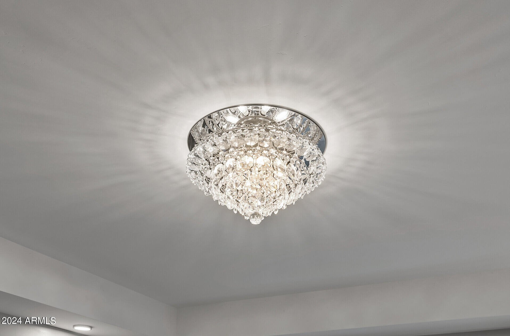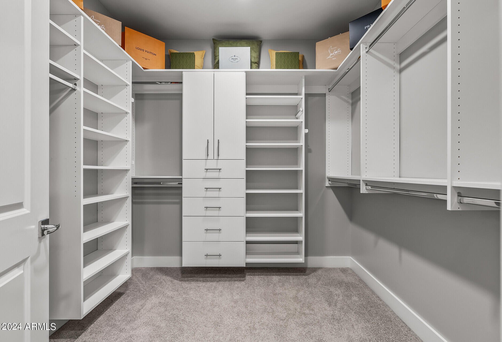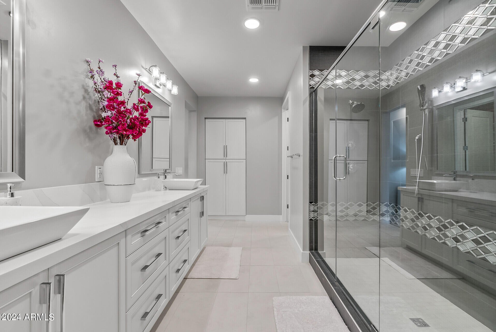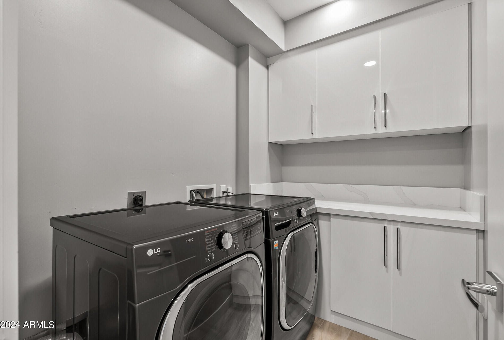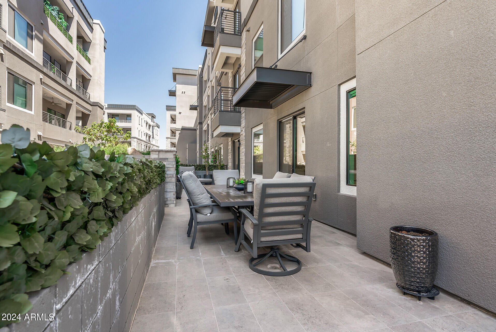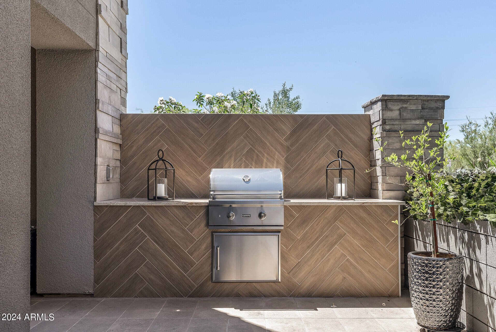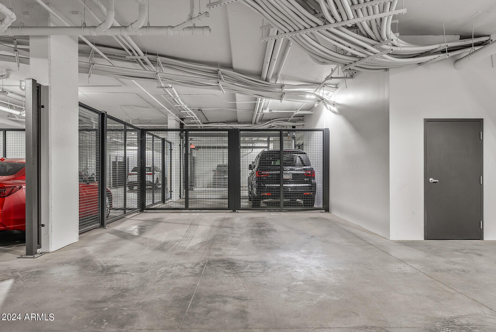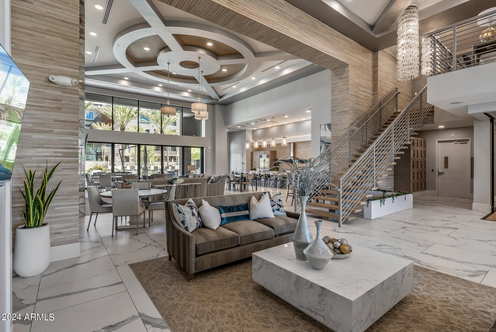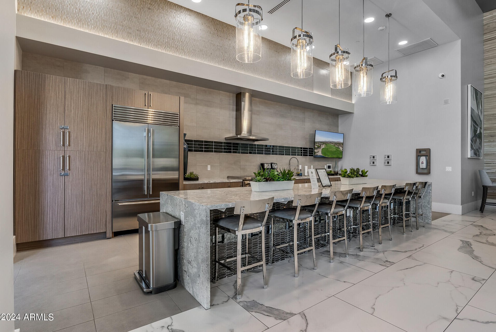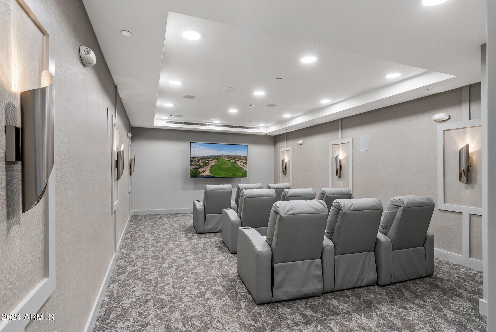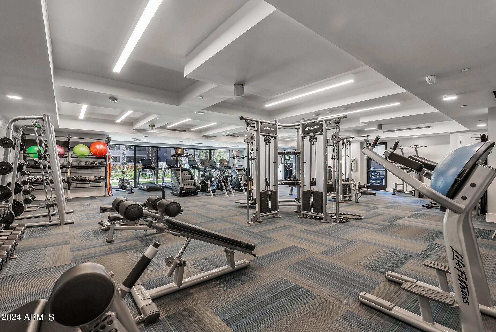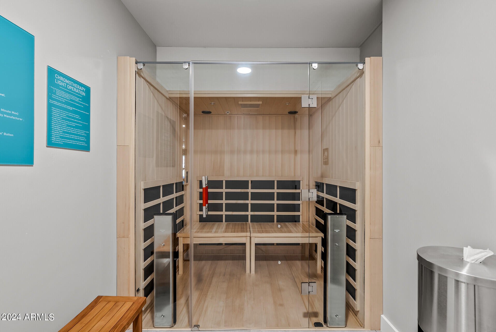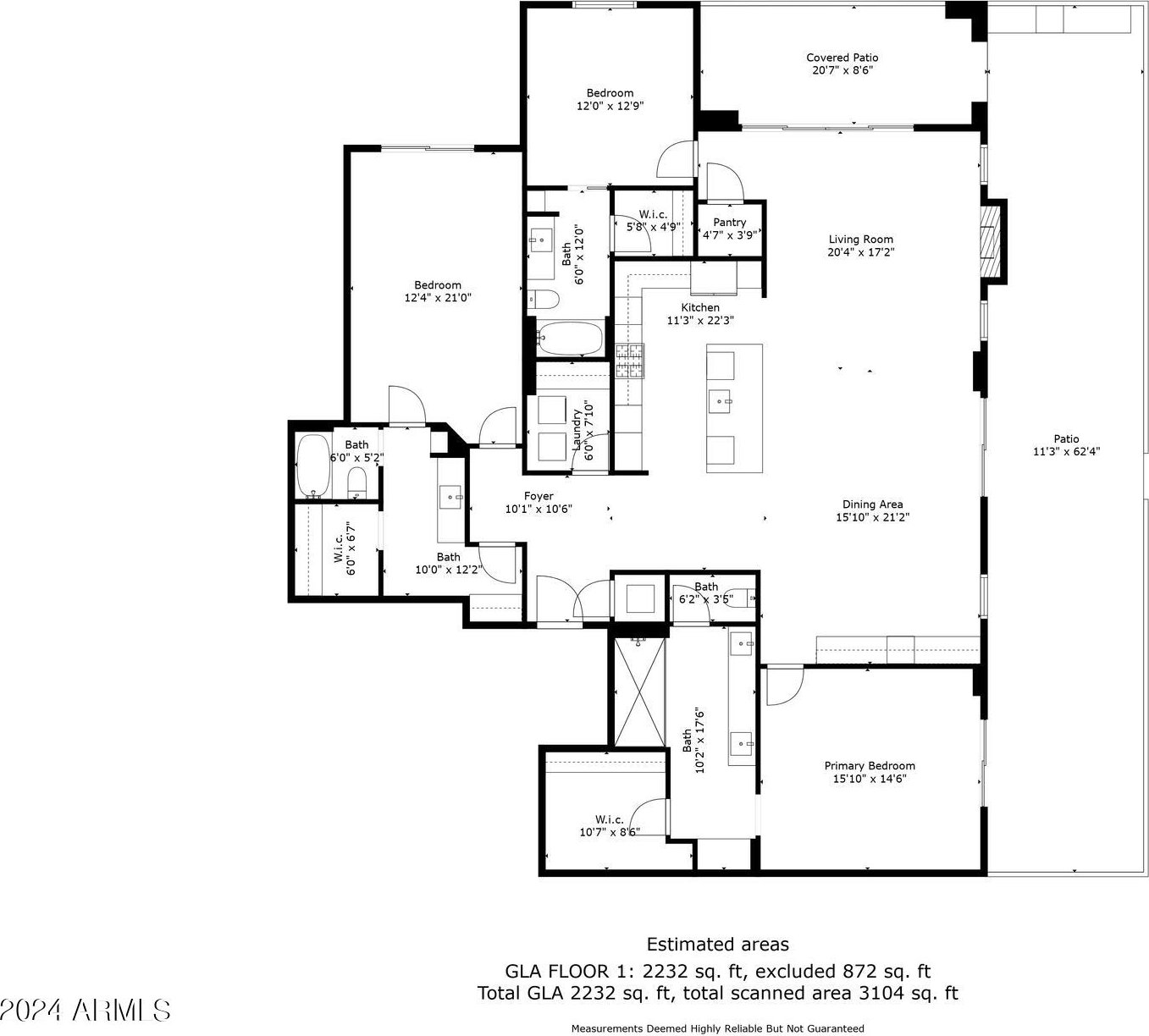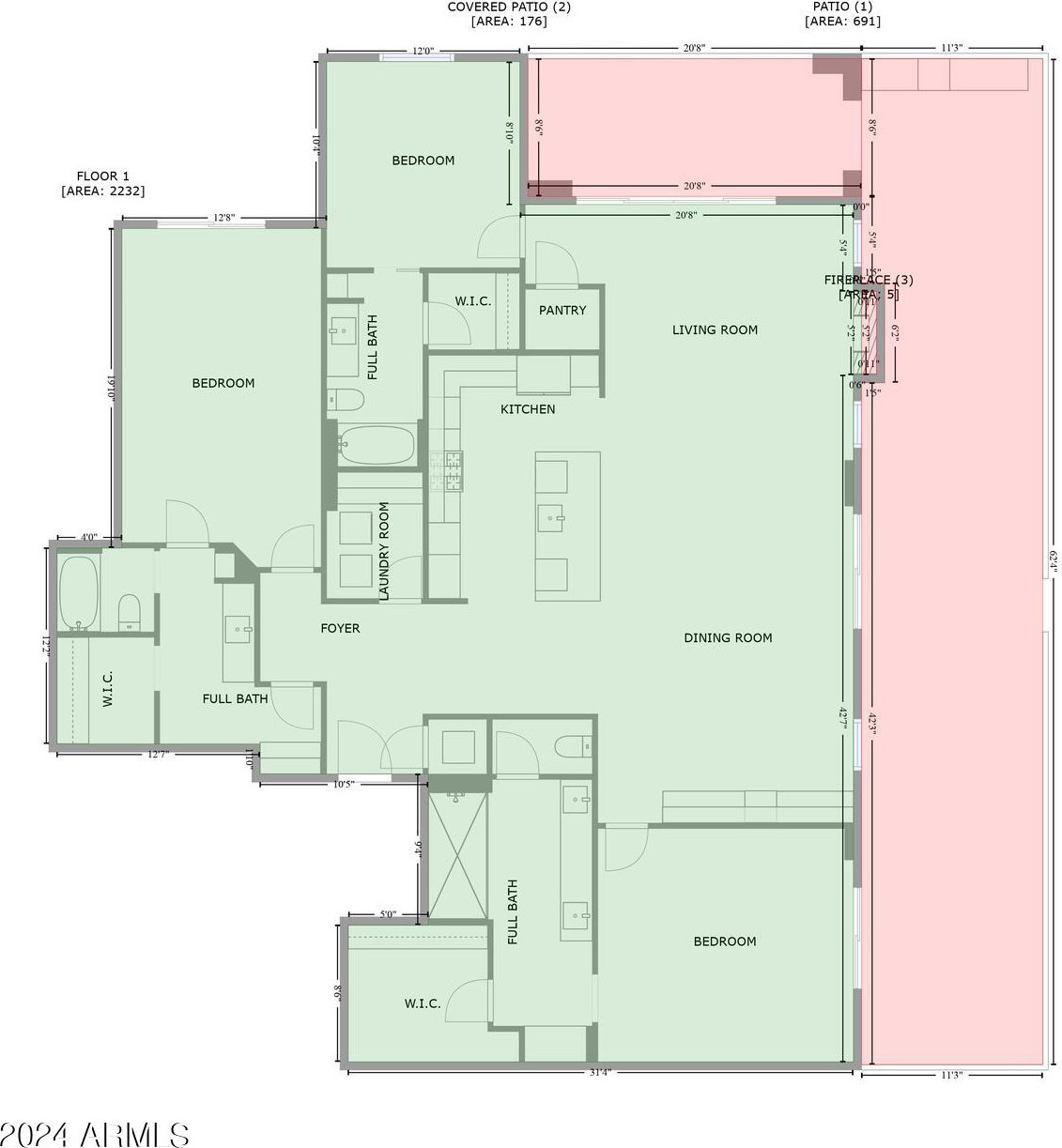5250 E Deer Valley Drive Unit 158, Phoenix, AZ 85054
- $1,775,000
- 3
- BD
- 3
- BA
- 2,319
- SqFt
- List Price
- $1,775,000
- Days on Market
- 17
- Status
- ACTIVE
- MLS#
- 6696609
- City
- Phoenix
- Bedrooms
- 3
- Bathrooms
- 3
- Living SQFT
- 2,319
- Lot Size
- 2,300
- Subdivision
- Toscana At Desert Ridge Condominium 5th Amd
- Year Built
- 2022
- Type
- Apartment Style/Flat
Property Description
Luxurious fully furnished condo with over $250,000 in upgrades that is move in ready. Great room and gourmet kitchen are ready for entertaining with high-end appliances. Upgraded amenities include a Sub-Zero fridge & dishwasher w/ panel fronts, bar area & 2 beverage refrigerators. Primary bedroom has slider out to deck & chandelier is a white house replica. Each bedroom has a bathroom, private patio off 2nd bdrm. Remote controlled silhouette blinds throughout. Enjoy the wrap around patio with built in BBQ. Two parking spots & storage unit in secure garage. Upscale amenities including a beautiful clubhouse with chef's kitchen, theatre room, an Olympic length pool, large fitness, infrared sauna, firepits & member services for community events. Across the street from restaurants & shopping
Additional Information
- Elementary School
- Desert Trails Elementary School
- High School
- Pinnacle High School
- Middle School
- Explorer Middle School
- School District
- Paradise Valley Unified District
- Acres
- 0.05
- Architecture
- Contemporary
- Assoc Fee Includes
- Roof Repair, Insurance, Sewer, Maintenance Grounds, Front Yard Maint, Gas, Trash, Water, Roof Replacement, Maintenance Exterior
- Hoa Fee
- $514
- Hoa Fee Frequency
- Monthly
- Hoa
- Yes
- Hoa Name
- Toscana@Desert Ridge
- Builder Name
- Statesman
- Community
- The Luxe At Desert Ridge
- Community Features
- Gated Community, Community Spa Htd, Community Pool Htd, Community Pool, Transportation Svcs, Near Bus Stop, Community Media Room, Guarded Entry, Biking/Walking Path, Clubhouse, Fitness Center
- Construction
- Painted, Stucco, Stone, Frame - Metal
- Cooling
- Refrigeration, Programmable Thmstat
- Exterior Features
- Covered Patio(s), Patio, Storage, Built-in Barbecue
- Fencing
- Block, Wrought Iron
- Fireplace
- 1 Fireplace, Living Room, Gas
- Flooring
- Carpet, Tile
- Garage Spaces
- 2
- Heating
- Electric
- Living Area
- 2,319
- Lot Size
- 2,300
- Model
- Fleur
- New Financing
- Conventional, 1031 Exchange
- Other Rooms
- Great Room
- Parking Features
- Over Height Garage, Separate Strge Area, Assigned, Community Structure, Gated, Permit Required, Electric Vehicle Charging Station(s)
- Property Description
- Corner Lot
- Roofing
- Reflective Coating
- Sewer
- Public Sewer
- Pool
- Yes
- Spa
- Heated
- Stories
- 4
- Style
- Stacked
- Subdivision
- Toscana At Desert Ridge Condominium 5th Amd
- Taxes
- $102
- Tax Year
- 2023
- Water
- City Water
Mortgage Calculator
Listing courtesy of Keller Williams Realty Sonoran Living.
All information should be verified by the recipient and none is guaranteed as accurate by ARMLS. Copyright 2024 Arizona Regional Multiple Listing Service, Inc. All rights reserved.


