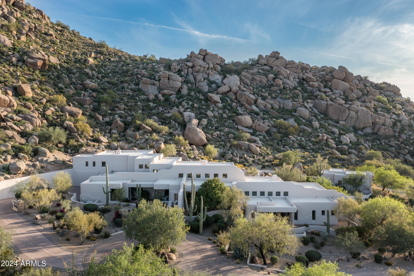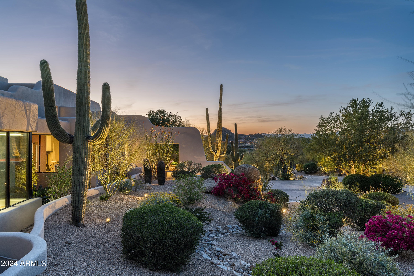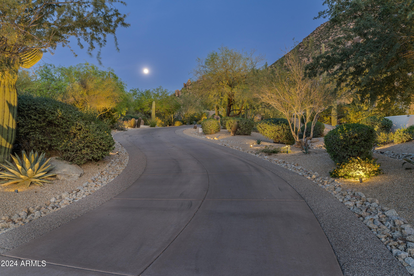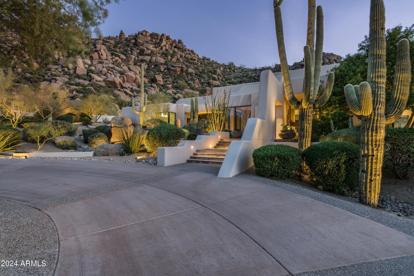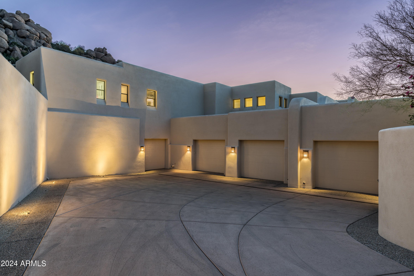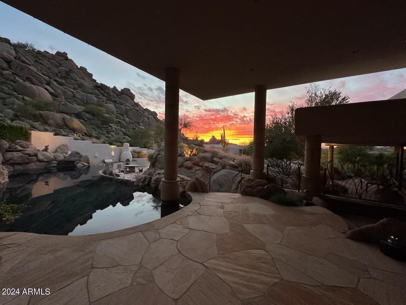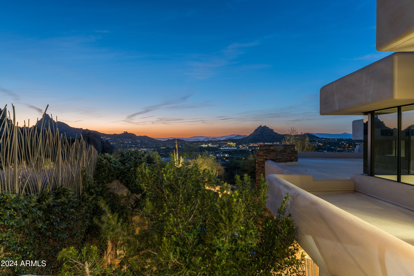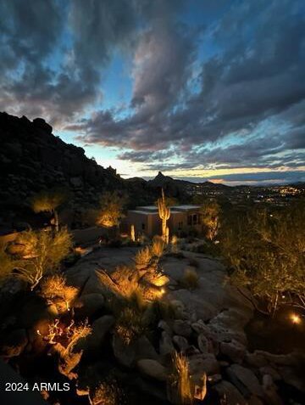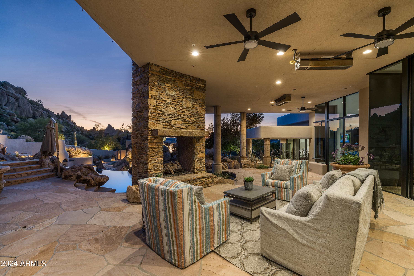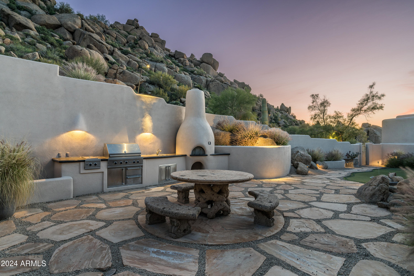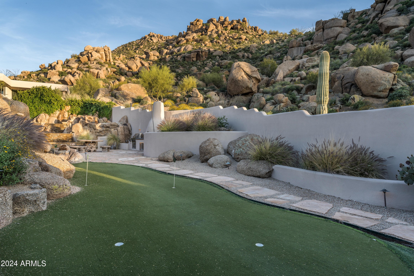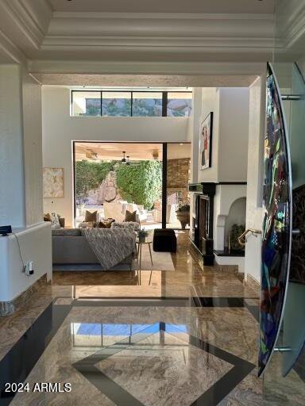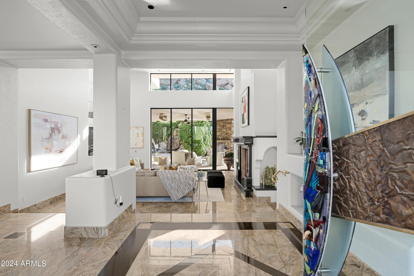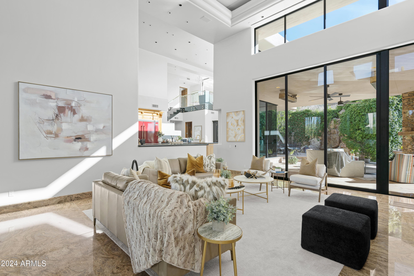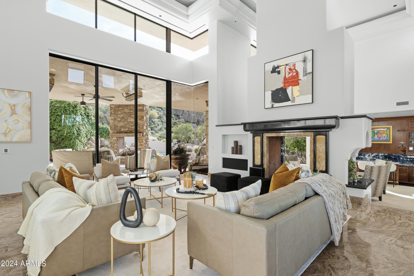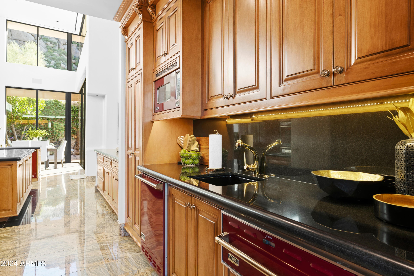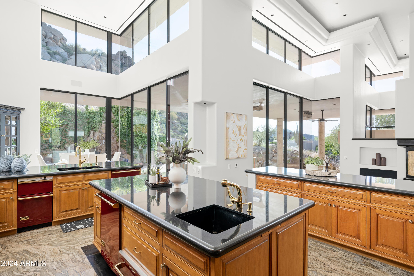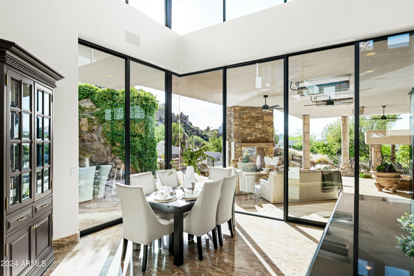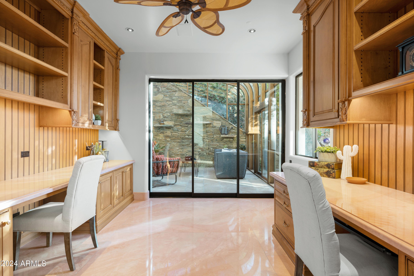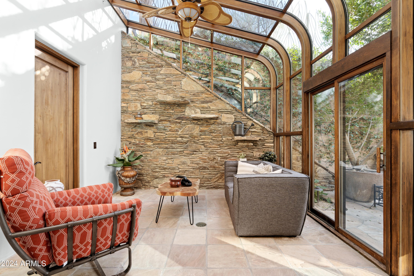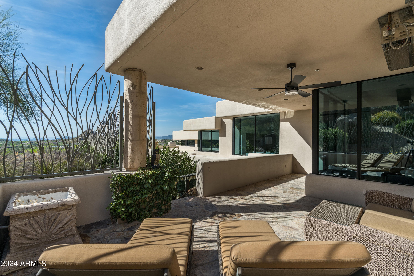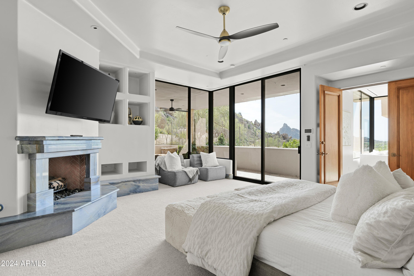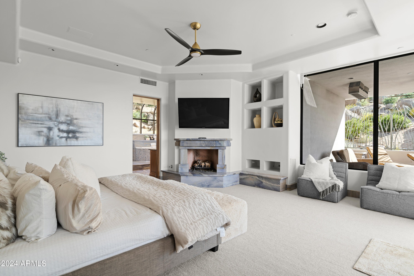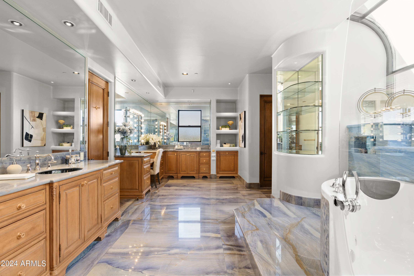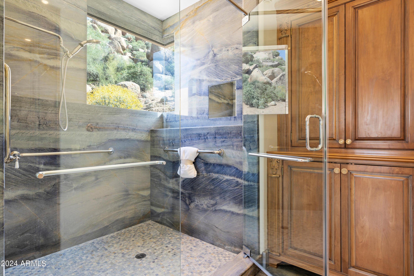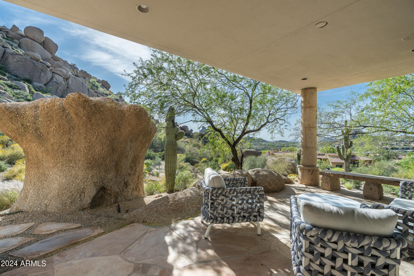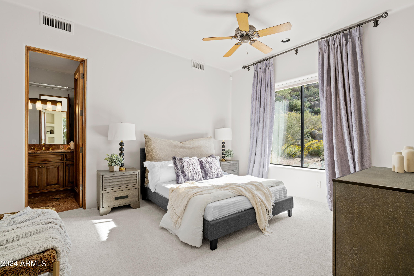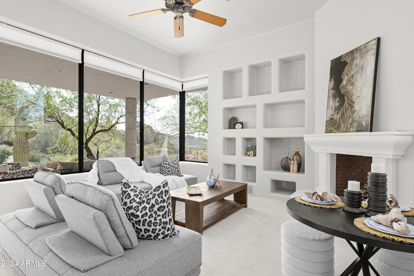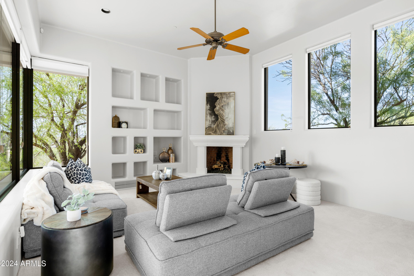11015 E Troon Mountain Drive, Scottsdale, AZ 85255
- $6,495,000
- 5
- BD
- 7
- BA
- 7,877
- SqFt
- List Price
- $6,495,000
- Days on Market
- 15
- Status
- ACTIVE
- MLS#
- 6697160
- City
- Scottsdale
- Bedrooms
- 5
- Bathrooms
- 7
- Living SQFT
- 7,877
- Lot Size
- 382,817
- Subdivision
- Windy Walk Estates Unit 2 Lot 155-208 Tr A
- Year Built
- 2004
- Type
- Single Family - Detached
Property Description
Welcome to the ''House of Many Boulders,'' where luxury desert living meets unparalleled tranquility. Nestled on just under 9 acres of prime estate in North Scottsdale, this contemporary masterpiece offers a lifestyle of opulence and natural beauty, with stunning slab granite and marble flooring woven throughout. As you enter, you're greeted by opening walls of glass that seamlessly blend indoor and outdoor living, inviting you to experience the serenity of the outdoors. Soaring 25-foot ceilings add to the openness of the living spaces and provide a gallery for large works of art. Located on two lots, this prestigious E Troon Mountain Drive estate dwells within a guard-gated community. This sprawling residence spans 7,878 square feet of indoor living space. Step outside to the surroundin covered patios equipped with a two-way fireplace, ceiling heaters, misters, fans, private saltwater pool and spa, putting green, outdoor kitchen & pizza oven, five waterfalls, and your own rock formation with dual waterfalls (GO SIT ON A ROCK!). The rock provides breathtaking panoramic views of the mountains and surrounding desert landscape. This private oasis is truly ideal for hosting gatherings year-round. The main residence features dual offices, 4 en-suite bedrooms with walk-in closets, and patio access from each room. The master suite is a private sanctuary, complete with his and hers walk-in closets, laundry facilities, its own private patio, and an elevator for added convenience. More sunsets and views abound from the master suite & patio. At the heart of the home, the impressive chef's kitchen boasts a Viking appliance package, perfect for culinary enthusiasts and entertaining guests with ease. A full bar, complete with a Viking appliance package and a 1,000-bottle 55-degree wine cellar, completes the entertainment possibilities. And for the auto enthusiasts, an oversized 4 car garage, separate 1 garage, with lots of room for garage expansion with its own 250 gallon R.O system. This smart home allows remote app control of the Lutron system, security, internet, all lighting and too many devices to mention. A casita offers an additional 875 square feet of living space, featuring a gas fireplace, kitchen, bedroom, bath, and laundry room. Surrounded by the beautiful desert landscape and illuminated by LED lighting, which showcases the natural beauty of the boulders, mature trees, and numerous tall Saguaro's, this estate offers unparalleled private luxury living at around 2,700 ft of elevation. This estate offers unencumbered elevated views of Pinnacle Peak with sunsets and the city lights of North Scottsdale, Cave Creek, and surrounding mountain ranges. The elevation adds to the views of vibrant sunrises and sunsets that abound. Owning a piece of Troon Mountain adds an extra level of exclusivity that truly rounds off your secluded paradise.
Additional Information
- Elementary School
- Desert Sun Academy
- High School
- Cactus Shadows High School
- Middle School
- Sonoran Trails Middle School
- School District
- Cave Creek Unified District
- Acres
- 8.79
- Architecture
- Contemporary
- Assoc Fee Includes
- No Fees
- Hoa Fee
- $4,700
- Hoa Fee Frequency
- Annually
- Hoa
- Yes
- Hoa Name
- TROON MOUNTAIN
- Builder Name
- KEN BROWN JR
- Community Features
- Gated Community, Guarded Entry, Golf, Biking/Walking Path, Clubhouse
- Construction
- EIFS Synthetic Stcco, Stucco, Frame - Wood
- Cooling
- Refrigeration, Programmable Thmstat, Ceiling Fan(s)
- Exterior Features
- Other, Balcony, Circular Drive, Covered Patio(s), Misting System, Patio, Storage, Built-in Barbecue
- Fencing
- Block
- Fireplace
- 3+ Fireplace, Two Way Fireplace, Exterior Fireplace, Living Room, Master Bedroom
- Flooring
- Other, Carpet, Stone
- Garage Spaces
- 5
- Accessibility Features
- Zero-Grade Entry, Accessible Hallway(s)
- Guest House SqFt
- 870
- Heating
- Natural Gas
- Living Area
- 7,877
- Lot Size
- 382,817
- New Financing
- Conventional, VA Loan
- Other Rooms
- Great Room, Family Room, Bonus/Game Room, Arizona Room/Lanai, Separate Workshop, Exercise/Sauna Room, Guest Qtrs-Sep Entrn, Library-Blt-in Bkcse
- Parking Features
- Dir Entry frm Garage, Electric Door Opener, Gated
- Property Description
- Hillside Lot, North/South Exposure, Cul-De-Sac Lot, Mountain View(s), City Light View(s)
- Roofing
- Built-Up
- Sewer
- Public Sewer
- Pool
- Yes
- Spa
- Heated, Private
- Stories
- 1
- Style
- Detached
- Subdivision
- Windy Walk Estates Unit 2 Lot 155-208 Tr A
- Taxes
- $16,296
- Tax Year
- 2023
- Water
- City Water
Mortgage Calculator
Listing courtesy of Griggs's Group Powered by The Altman Brothers.
All information should be verified by the recipient and none is guaranteed as accurate by ARMLS. Copyright 2024 Arizona Regional Multiple Listing Service, Inc. All rights reserved.
